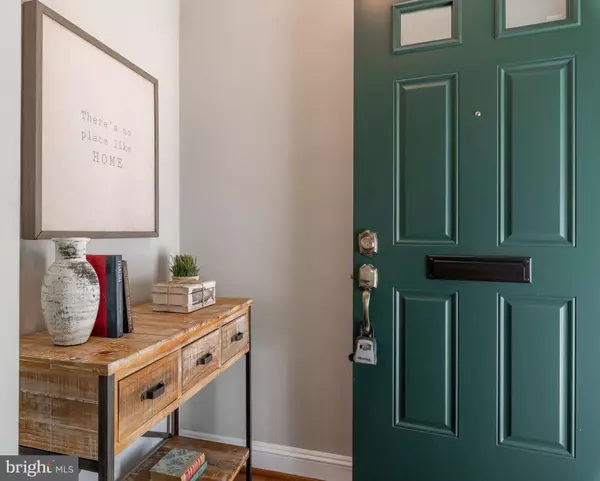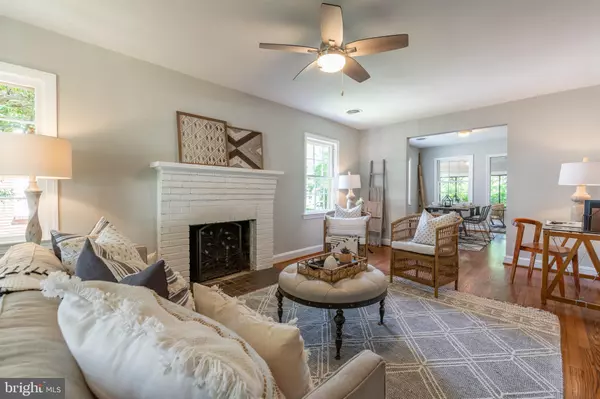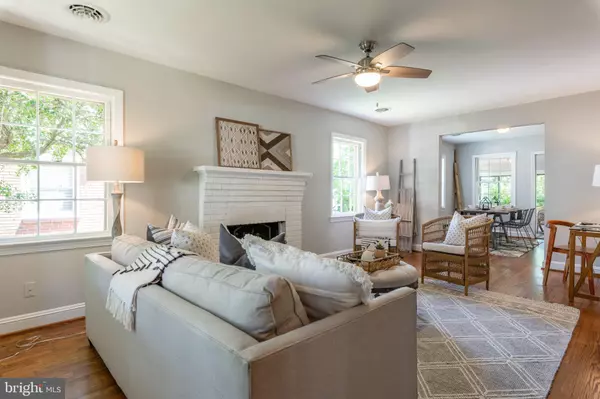$711,000
$599,900
18.5%For more information regarding the value of a property, please contact us for a free consultation.
5604 4TH ST S Arlington, VA 22204
2 Beds
1 Bath
1,072 SqFt
Key Details
Sold Price $711,000
Property Type Single Family Home
Sub Type Detached
Listing Status Sold
Purchase Type For Sale
Square Footage 1,072 sqft
Price per Sqft $663
Subdivision Glencarlyn
MLS Listing ID VAAR166852
Sold Date 09/09/20
Style Traditional
Bedrooms 2
Full Baths 1
HOA Y/N N
Abv Grd Liv Area 1,072
Originating Board BRIGHT
Year Built 1947
Annual Tax Amount $5,733
Tax Year 2020
Lot Size 6,000 Sqft
Acres 0.14
Property Description
Adorable 2 bed/1 bath Arlington home. Move-in ready, this home features one level living with the potential to add additional square footage. The front yard is dully fenced and very spacious. From the yard, enter into the living room with large fireplace and built-ins. This room flows easily into the dining room and then to the sun room. the sunroom is great additional living space or could be used as an office or playroom. Off the dining room is a pantry, laundry room and updated kitchen with crisp, white subway tile and white cabinetry. A rear entry is also found off the kitchen and access the private, fenced backyard. The main level features two bedrooms and a full bathroom located off of the living area - tucked away for privacy. Enjoy living near the library, Long Branch nature center and Route 50 for an easy ride into Washington, DC! Welcome home!
Location
State VA
County Arlington
Zoning R-6
Rooms
Other Rooms Living Room, Dining Room, Bedroom 2, Kitchen, Bedroom 1, Sun/Florida Room, Laundry
Main Level Bedrooms 2
Interior
Interior Features Built-Ins, Floor Plan - Traditional, Formal/Separate Dining Room, Wood Floors
Hot Water Natural Gas
Heating Forced Air
Cooling None
Fireplaces Number 1
Equipment Dryer, Oven/Range - Gas, Refrigerator, Washer
Appliance Dryer, Oven/Range - Gas, Refrigerator, Washer
Heat Source Natural Gas
Exterior
Waterfront N
Water Access N
Accessibility None
Parking Type On Street
Garage N
Building
Story 1
Sewer Public Sewer
Water Public
Architectural Style Traditional
Level or Stories 1
Additional Building Above Grade, Below Grade
New Construction N
Schools
Elementary Schools Carlin Springs
Middle Schools Kenmore
High Schools Washington-Liberty
School District Arlington County Public Schools
Others
Senior Community No
Tax ID 21-030-007
Ownership Fee Simple
SqFt Source Assessor
Special Listing Condition Standard
Read Less
Want to know what your home might be worth? Contact us for a FREE valuation!

Our team is ready to help you sell your home for the highest possible price ASAP

Bought with Betsy A Twigg • McEnearney Associates, Inc.







