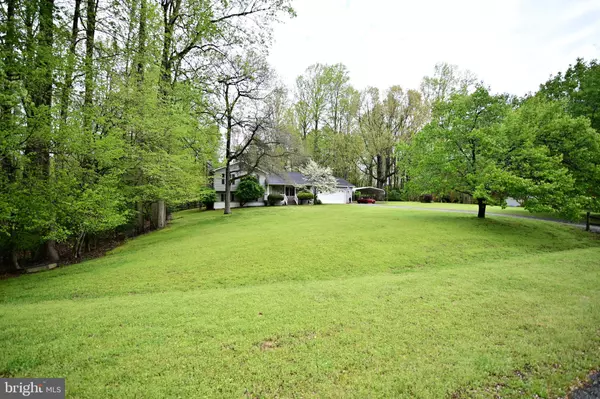$374,000
$369,500
1.2%For more information regarding the value of a property, please contact us for a free consultation.
16090 INHERITANCE DR Brandywine, MD 20613
3 Beds
2 Baths
2,066 SqFt
Key Details
Sold Price $374,000
Property Type Single Family Home
Sub Type Detached
Listing Status Sold
Purchase Type For Sale
Square Footage 2,066 sqft
Price per Sqft $181
Subdivision Wilkersons Inheritance
MLS Listing ID MDCH212138
Sold Date 06/19/20
Style Split Level
Bedrooms 3
Full Baths 2
HOA Y/N N
Abv Grd Liv Area 2,066
Originating Board BRIGHT
Year Built 1990
Annual Tax Amount $4,139
Tax Year 2019
Lot Size 3.000 Acres
Acres 3.0
Property Description
MULTIPLE OFFERS, NO SHOWINGS TAKEN AT THIS TIME. Attention Commuters!!! Enjoy the peace and quiet that this 3 acre property in Charles County offers AND an easy commute to the DC area due to its terrific location just 25 mins to Nationals park! (off peak). This 3 Bedroom, 2 Bath split level home has been lovingly cared for and updated by the original owners. Host outside Bar-B-Que's and summer fun in the expansive rear yard, large deck or patio. If it rains, escape inside to the sun room/man cave/den. The walk-out lower level offers a comfortable family room with wood burning fireplace, laundry room, and poker room that has a rough-in for an additional bathroom! The hobbyist will love the 2-Car attached garage with room for a work bench as well as a detached 2-Car carport and additional storage shed. See view docs for an additional list of upgrades and additions to this lovely home. As an added bonus, this home is equipped with commercial grade FIOS wiring for cable and high speed internet.
Location
State MD
County Charles
Zoning AC
Interior
Hot Water Electric
Heating Central
Cooling Central A/C
Fireplaces Number 1
Fireplaces Type Wood
Fireplace Y
Heat Source Electric
Laundry Dryer In Unit, Lower Floor, Washer In Unit
Exterior
Garage Garage - Front Entry, Inside Access
Garage Spaces 4.0
Carport Spaces 2
Waterfront N
Water Access N
View Trees/Woods
Accessibility 2+ Access Exits
Parking Type Attached Garage, Detached Carport, Driveway
Attached Garage 2
Total Parking Spaces 4
Garage Y
Building
Story 3+
Sewer Community Septic Tank, Private Septic Tank
Water Well
Architectural Style Split Level
Level or Stories 3+
Additional Building Above Grade, Below Grade
New Construction N
Schools
School District Charles County Public Schools
Others
Senior Community No
Tax ID 0909015183
Ownership Fee Simple
SqFt Source Assessor
Special Listing Condition Standard
Read Less
Want to know what your home might be worth? Contact us for a FREE valuation!

Our team is ready to help you sell your home for the highest possible price ASAP

Bought with Tiffany Victoria Lewis • Golston Real Estate Inc.







