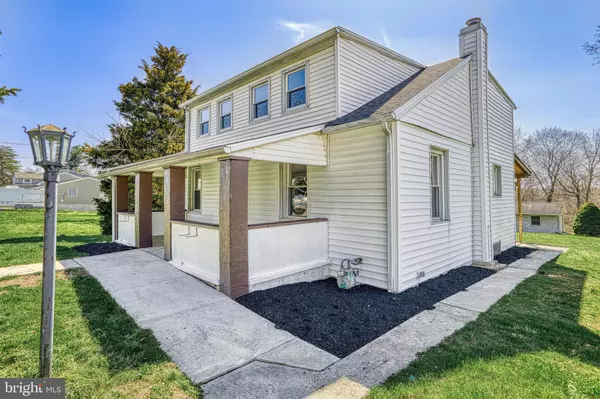$250,000
$250,000
For more information regarding the value of a property, please contact us for a free consultation.
1126 E 11TH AVE York, PA 17402
3 Beds
2 Baths
1,508 SqFt
Key Details
Sold Price $250,000
Property Type Single Family Home
Sub Type Detached
Listing Status Sold
Purchase Type For Sale
Square Footage 1,508 sqft
Price per Sqft $165
Subdivision Springettsbury Twp
MLS Listing ID PAYK155712
Sold Date 05/28/21
Style Colonial,Cape Cod
Bedrooms 3
Full Baths 2
HOA Y/N N
Abv Grd Liv Area 1,508
Originating Board BRIGHT
Year Built 1945
Annual Tax Amount $2,718
Tax Year 2020
Lot Size 0.975 Acres
Acres 0.98
Property Description
Possibilities are in ABUNDANCE with this Remodeled 3 bed 1 and a half bath property in Central York School District. Located close to everything the new buyer will have no problems at all commuting to and from work. The home sits on a LARGE lot that can be used as a Single or Also Sub divided so that a second home may be built on it as well! There is also a Nice size detached garage/outbuilding behind the house that can be used for a workshop/garage IDEAL for those that like to work from the comforts of their own home. If you enjoy hanging outside and relaxing you will LOVE the oversize deck overlooking the backyard :) Inside the Modern Updates bring tons of APPEAL that will definitely catch your attention as soon as you step foot through the front door. Laminate Flooring Stretches throughout the entire main living area. The Custom Kitchen with Stainless Steel Appliances, Tile Backsplash, Granite Countertops and New Cabinets is without question the main focal point to this home. All 3 Bedrooms are of Good Size and have plenty of closet space to go with them. Finally the Unfinished Basement Area provides the perfect space for storage and additional recreational area for you to customize it however you desire! This is a WONDERFUL property in a great location so dont hesitate to schedule your showing today and bring us a OFFER$$$
Location
State PA
County York
Area Springettsbury Twp (15246)
Zoning RESIDENTIAL
Rooms
Basement Full
Interior
Hot Water Natural Gas
Heating Forced Air
Cooling Central A/C
Flooring Carpet, Laminated
Equipment Built-In Microwave, Dishwasher, Oven/Range - Gas, Refrigerator
Fireplace N
Appliance Built-In Microwave, Dishwasher, Oven/Range - Gas, Refrigerator
Heat Source Natural Gas
Exterior
Garage Garage - Front Entry
Garage Spaces 1.0
Waterfront N
Water Access N
Roof Type Architectural Shingle
Accessibility None
Parking Type Detached Garage
Total Parking Spaces 1
Garage Y
Building
Story 2
Sewer Public Sewer
Water Public
Architectural Style Colonial, Cape Cod
Level or Stories 2
Additional Building Above Grade, Below Grade
New Construction N
Schools
Elementary Schools North Hills
Middle Schools Central York
High Schools Central York
School District Central York
Others
Senior Community No
Tax ID 46-000-06-0059-00-00000
Ownership Fee Simple
SqFt Source Assessor
Acceptable Financing Cash, Conventional, FHA, VA
Horse Property N
Listing Terms Cash, Conventional, FHA, VA
Financing Cash,Conventional,FHA,VA
Special Listing Condition Standard
Read Less
Want to know what your home might be worth? Contact us for a FREE valuation!

Our team is ready to help you sell your home for the highest possible price ASAP

Bought with Ingrid S SHUEY • Century 21 Core Partners







