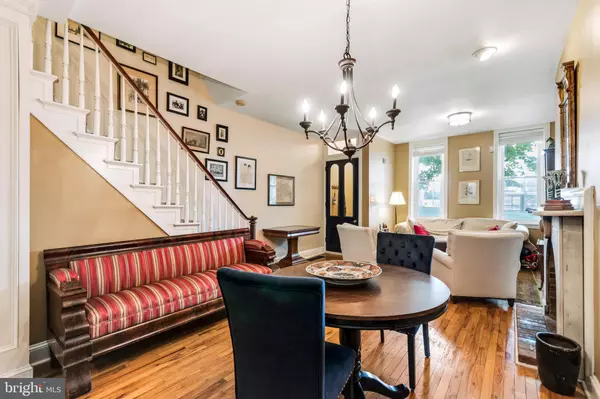$535,000
$539,000
0.7%For more information regarding the value of a property, please contact us for a free consultation.
526 N 15TH ST Philadelphia, PA 19130
3 Beds
2 Baths
2,037 SqFt
Key Details
Sold Price $535,000
Property Type Townhouse
Sub Type Interior Row/Townhouse
Listing Status Sold
Purchase Type For Sale
Square Footage 2,037 sqft
Price per Sqft $262
Subdivision Spring Garden
MLS Listing ID PAPH1025170
Sold Date 07/30/21
Style Colonial
Bedrooms 3
Full Baths 2
HOA Y/N N
Abv Grd Liv Area 2,037
Originating Board BRIGHT
Year Built 1900
Annual Tax Amount $6,769
Tax Year 2021
Lot Size 997 Sqft
Acres 0.02
Lot Dimensions 15.58 x 64.00
Property Description
The Classic Philly Row House on a Beautiful Block in Spring Garden! The moment you look up at the gorgeous brick facade of this home you know what to expect. The home delivers! Walking inside you go through a nice sized vestibule with eye-catching details including an original transom window on the inner door. The home has an open, beautiful first floor with a very colonial feel with gorgeous hardwood floors throughout. The historic vibe is very evident in the living room with a beautiful gas fireplace and elegant marble surround. From there the room flows into the dining area, followed by a great kitchen featuring granite countertops and nice cabinets. There is generous backyard patio space off the kitchen for grilling, gardening or just enjoying the outside. Going up the stairs to the 2nd floor there is a very nice full bathroom with an attached laundry room for convenience, and two nice bedrooms on this floor. The 3rd floor is a sanctuary! At the top of the stairs is a gorgeous back deck with ample space and privacy for entertaining or just relaxing in the sun or under the stars, then a beautiful, tranquil master bedroom and bathroom, with great walk-in closet space between. Location is amazing near everything that Fairmount and the Art Museum areas have to offer, as well as the exciting North Broad Street corridor!
Location
State PA
County Philadelphia
Area 19130 (19130)
Zoning RM1
Rooms
Basement Other
Interior
Hot Water Natural Gas
Heating Forced Air
Cooling Central A/C
Fireplaces Number 1
Heat Source Natural Gas
Exterior
Waterfront N
Water Access N
Accessibility None
Parking Type On Street
Garage N
Building
Story 3
Sewer Public Sewer
Water Public
Architectural Style Colonial
Level or Stories 3
Additional Building Above Grade, Below Grade
New Construction N
Schools
Elementary Schools Laura W. Waring School
Middle Schools Spring Garden School
High Schools Benjamin Franklin
School District The School District Of Philadelphia
Others
Senior Community No
Tax ID 084108000
Ownership Fee Simple
SqFt Source Assessor
Acceptable Financing Cash, Conventional
Listing Terms Cash, Conventional
Financing Cash,Conventional
Special Listing Condition Standard
Read Less
Want to know what your home might be worth? Contact us for a FREE valuation!

Our team is ready to help you sell your home for the highest possible price ASAP

Bought with Jonathan H Fink • Compass RE







