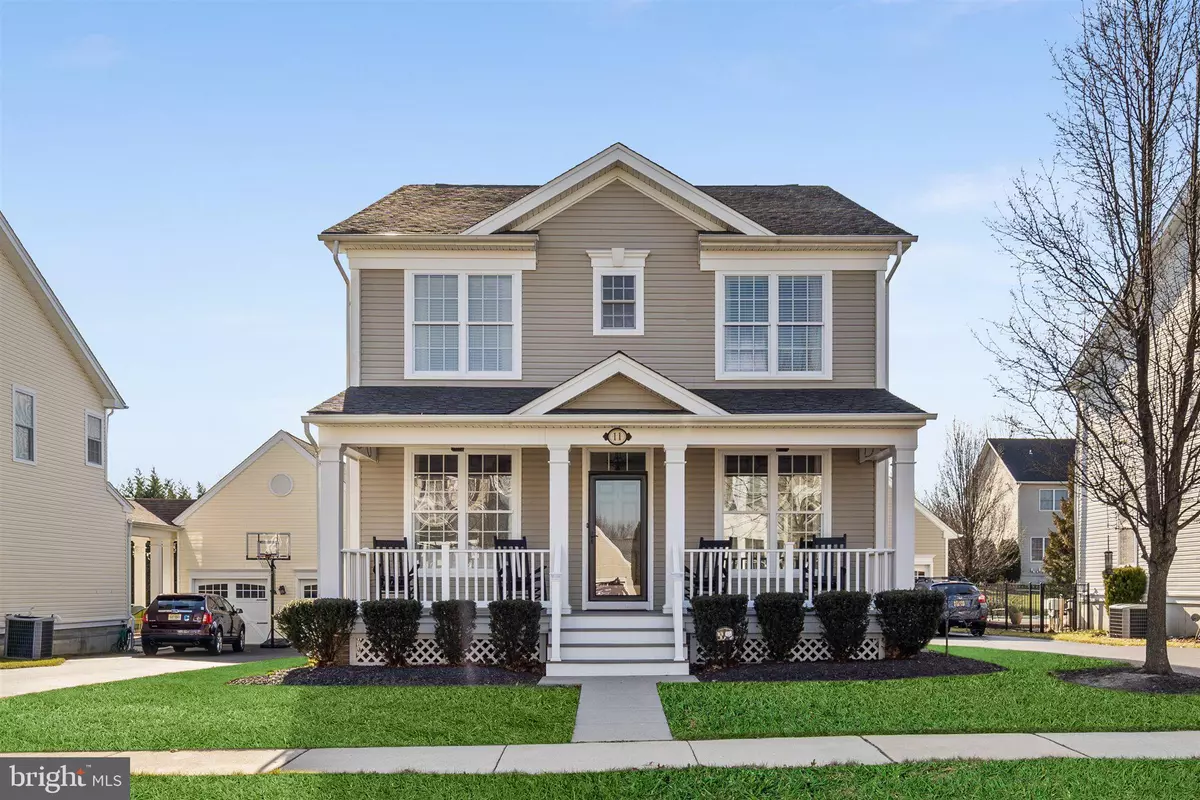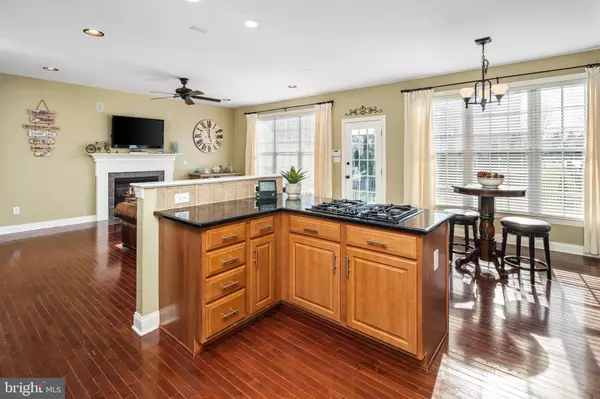$555,000
$539,000
3.0%For more information regarding the value of a property, please contact us for a free consultation.
11 SPRAGUE ST Chesterfield, NJ 08515
4 Beds
3 Baths
2,240 SqFt
Key Details
Sold Price $555,000
Property Type Single Family Home
Sub Type Detached
Listing Status Sold
Purchase Type For Sale
Square Footage 2,240 sqft
Price per Sqft $247
Subdivision Chesterfield Green
MLS Listing ID NJBL390194
Sold Date 04/15/21
Style Colonial
Bedrooms 4
Full Baths 2
Half Baths 1
HOA Y/N N
Abv Grd Liv Area 2,240
Originating Board BRIGHT
Year Built 2007
Annual Tax Amount $12,917
Tax Year 2020
Lot Size 6,534 Sqft
Acres 0.15
Lot Dimensions 0.00 x 0.00
Property Description
Welcome to this wonderful Plymouth Heritage model within Chesterfield Green; a Toll Brothers Community. Timeless rocking chair front porch overlooks this adorable tree-lined street and invites you to this classic center hall colonial. Hardwood flooring begins at the entry and extends into the entire first floor living area. Formal living and dining rooms are outfitted with molding and chair rail. Central to this home is the open family room and kitchen. Family room offers gas fireplace with cable ready accessibility for your television and hard wired Bose surround sound speakers. Kitchen features gas cook-top, built in wall oven and microwave, breakfast room, granite counters, pantry and tons of cabinet space. Upper level stair case is upgraded with wrought iron spindles and leads to the Master Bedroom with vaulted ceiling, hardwood flooring, 5-piece private bath including stall shower, dual sinks, soaking tub and walk in closet. Three additional spacious bedrooms share a full bathroom plus convenient second floor laundry area. French door leads to additional living space in the finished basement. This lower level recreation area offers plenty of entertaining space, plus a privacy French door leads to an office, while double French doors provide access to a home gym. Backyard is complete with a patio, fully fenced yard and access to the 2 car garage. This worry free home is outfitted with recessed lighting galore, updated oiled bronze hardware, sprinkler system, new heating, new air conditioning, new hot water heater and newly sealed driveway! This community has NO HOA fees, paved and well lit bike and walking paths, walk to elementary school, short drive to restaurants and shopping and excellent proximity to major commuting routes. See this today.
Location
State NJ
County Burlington
Area Chesterfield Twp (20307)
Zoning PVD2
Direction Northeast
Rooms
Other Rooms Living Room, Dining Room, Primary Bedroom, Bedroom 2, Bedroom 3, Bedroom 4, Kitchen, Family Room, Basement
Basement Fully Finished, Interior Access
Interior
Interior Features Breakfast Area, Chair Railings, Kitchen - Eat-In, Family Room Off Kitchen, Formal/Separate Dining Room, Primary Bath(s), Recessed Lighting, Stall Shower, Tub Shower, Upgraded Countertops, Walk-in Closet(s), Wood Floors, Ceiling Fan(s), Crown Moldings
Hot Water Natural Gas
Heating Forced Air
Cooling Central A/C
Flooring Carpet, Ceramic Tile, Hardwood
Fireplaces Number 1
Fireplaces Type Mantel(s), Gas/Propane
Equipment Built-In Microwave, Cooktop, Oven - Wall, Refrigerator, Dishwasher
Fireplace Y
Appliance Built-In Microwave, Cooktop, Oven - Wall, Refrigerator, Dishwasher
Heat Source Natural Gas
Laundry Upper Floor
Exterior
Exterior Feature Patio(s), Porch(es)
Garage Garage - Front Entry
Garage Spaces 5.0
Fence Fully, Rear
Utilities Available Cable TV
Waterfront N
Water Access N
Roof Type Pitched,Shingle
Accessibility None
Porch Patio(s), Porch(es)
Parking Type Detached Garage, Driveway
Total Parking Spaces 5
Garage Y
Building
Story 2
Sewer Public Sewer
Water Public
Architectural Style Colonial
Level or Stories 2
Additional Building Above Grade, Below Grade
New Construction N
Schools
Middle Schools Northern Burlington County Regional
High Schools North Burlington Regional H.S.
School District Northern Burlington Count Schools
Others
Senior Community No
Tax ID 07-00202 09-00014
Ownership Fee Simple
SqFt Source Assessor
Acceptable Financing Cash, Conventional, FHA, VA
Listing Terms Cash, Conventional, FHA, VA
Financing Cash,Conventional,FHA,VA
Special Listing Condition Standard
Read Less
Want to know what your home might be worth? Contact us for a FREE valuation!

Our team is ready to help you sell your home for the highest possible price ASAP

Bought with Ralph Mesce • RE/MAX Homeland Realtors







