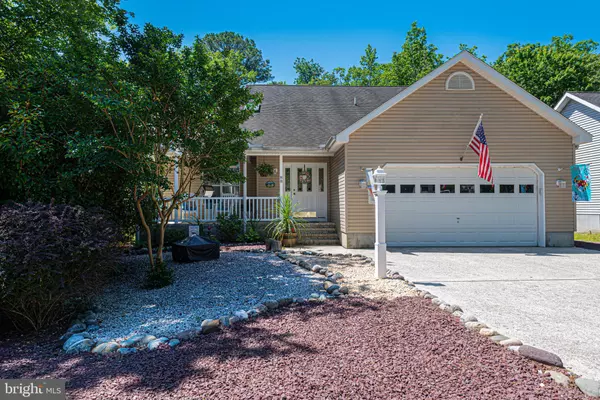$475,000
$450,000
5.6%For more information regarding the value of a property, please contact us for a free consultation.
88 ROBIN HOOD TRL Ocean Pines, MD 21811
4 Beds
4 Baths
2,967 SqFt
Key Details
Sold Price $475,000
Property Type Single Family Home
Sub Type Detached
Listing Status Sold
Purchase Type For Sale
Square Footage 2,967 sqft
Price per Sqft $160
Subdivision None Available
MLS Listing ID MDWO2000126
Sold Date 08/09/21
Style Coastal
Bedrooms 4
Full Baths 3
Half Baths 1
HOA Fees $82/ann
HOA Y/N Y
Abv Grd Liv Area 2,967
Originating Board BRIGHT
Year Built 2001
Annual Tax Amount $3,089
Tax Year 2020
Lot Size 8,933 Sqft
Acres 0.21
Lot Dimensions 0.00 x 0.00
Property Description
Beautiful 4 bedrooms 3 and half bathroom Expanded Mariner II home with two car garage located on private lot in Ocean Pines Resort Community. Upon entering the home, you will appreciate the two story family room with hardwood floors, amazing natural light and oak staircase. The home has an abundance of upgrades including, Silestone counter tops, custom cabinetry, double sink, stainless steel appliances, sky lights, gas fireplace, Sun Room, tiled bathrooms, hardwood floors, encapsulated crawlspace with dehumidifier, floored attic, lots of storage and large private backyard. There are two first floor master bedrooms. One suite has a luxurious master bath complete with jetted tub, shower and double vanities. The other first floor bedroom is the ideal size for an in-law suite or guest bedroom. The second family room with gas fireplace large sunroom and entrance to a large rear deck ideal for entertaining. No need to turn on the lights as the home offers so much natural light throughout including the private second level with two large bedrooms, full bathroom and spacious loft. This home is a must see. Being offered partially furnished and a transferrable Home Warranty. Call for your private showing today.
Location
State MD
County Worcester
Area Worcester Ocean Pines
Zoning R-2
Rooms
Main Level Bedrooms 4
Interior
Interior Features Attic, Breakfast Area, Carpet, Ceiling Fan(s), Combination Kitchen/Dining, Combination Dining/Living, Dining Area, Entry Level Bedroom, Floor Plan - Open, Kitchen - Eat-In, Kitchen - Island, Kitchen - Table Space, Primary Bath(s), Recessed Lighting, Skylight(s), Stall Shower, Tub Shower, Upgraded Countertops, Walk-in Closet(s), Window Treatments, Wood Floors
Hot Water Electric
Heating Heat Pump(s)
Cooling Central A/C, Ceiling Fan(s)
Flooring Carpet, Ceramic Tile, Hardwood
Equipment Built-In Microwave, Dishwasher, Disposal, Dryer, Exhaust Fan, Range Hood, Refrigerator, Stove, Stainless Steel Appliances, Washer, Water Heater
Furnishings Partially
Window Features Double Hung,Energy Efficient,Insulated,Screens,Skylights
Appliance Built-In Microwave, Dishwasher, Disposal, Dryer, Exhaust Fan, Range Hood, Refrigerator, Stove, Stainless Steel Appliances, Washer, Water Heater
Heat Source Electric
Exterior
Exterior Feature Deck(s), Porch(es)
Garage Garage - Front Entry, Additional Storage Area, Garage Door Opener
Garage Spaces 6.0
Utilities Available Cable TV
Amenities Available Basketball Courts, Beach Club, Boat Dock/Slip, Boat Ramp, Common Grounds, Golf Club, Golf Course, Golf Course Membership Available, Jog/Walk Path, Marina/Marina Club, Pier/Dock, Pool - Indoor, Pool - Outdoor, Pool Mem Avail, Swimming Pool, Tennis Courts, Tot Lots/Playground
Waterfront N
Water Access Y
Water Access Desc Public Beach,Private Access
Roof Type Architectural Shingle
Accessibility None
Porch Deck(s), Porch(es)
Parking Type Attached Garage, Driveway
Attached Garage 2
Total Parking Spaces 6
Garage Y
Building
Lot Description Backs to Trees, Cleared, Open, Private, Rear Yard, SideYard(s)
Story 2
Foundation Block
Sewer Public Sewer
Water Public
Architectural Style Coastal
Level or Stories 2
Additional Building Above Grade, Below Grade
Structure Type High,Dry Wall,2 Story Ceilings
New Construction N
Schools
Elementary Schools Showell
Middle Schools Stephen Decatur
High Schools Stephen Decatur
School District Worcester County Public Schools
Others
Pets Allowed Y
HOA Fee Include Common Area Maintenance,Management,Pier/Dock Maintenance,Reserve Funds,Road Maintenance,Snow Removal
Senior Community No
Tax ID 03-095851
Ownership Fee Simple
SqFt Source Assessor
Acceptable Financing Cash, Conventional, Exchange, FHA, VA, USDA
Horse Property N
Listing Terms Cash, Conventional, Exchange, FHA, VA, USDA
Financing Cash,Conventional,Exchange,FHA,VA,USDA
Special Listing Condition Standard
Pets Description Cats OK, Dogs OK
Read Less
Want to know what your home might be worth? Contact us for a FREE valuation!

Our team is ready to help you sell your home for the highest possible price ASAP

Bought with Cynthia A Taylor • New Beginnings Real Estate Company







