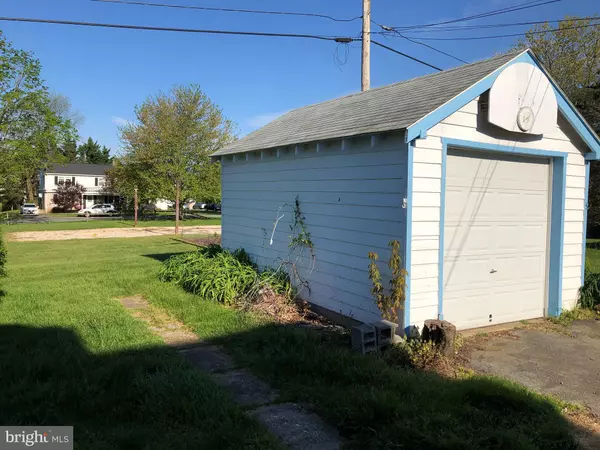$179,894
$184,900
2.7%For more information regarding the value of a property, please contact us for a free consultation.
18 HARVARD AVE Lancaster, PA 17603
5 Beds
2 Baths
1,860 SqFt
Key Details
Sold Price $179,894
Property Type Single Family Home
Sub Type Detached
Listing Status Sold
Purchase Type For Sale
Square Footage 1,860 sqft
Price per Sqft $96
Subdivision Manor Ridge
MLS Listing ID PALA162548
Sold Date 07/16/20
Style Cape Cod
Bedrooms 5
Full Baths 2
HOA Y/N N
Abv Grd Liv Area 1,860
Originating Board BRIGHT
Year Built 1925
Annual Tax Amount $3,358
Tax Year 2020
Lot Size 6,970 Sqft
Acres 0.16
Property Description
This five-bedroom, two full bathroom house is a true diamond in the rough. Being sold as-is, it comes with some excellent existing features including sound structure, hardwood floors, natural gas, a wood-burning brick fireplace and a new roof installed May 2020. This home has loads of potential for making updates and improvements. Take this golden opportunity and make it your own! It's in a prime location, located on a quiet street that backs up to community park and just minutes from Lancaster City and rural farmland.
Location
State PA
County Lancaster
Area Manor Twp (10541)
Zoning RH
Rooms
Other Rooms Living Room, Dining Room, Bedroom 2, Bedroom 3, Bedroom 4, Bedroom 5, Kitchen, Basement, Bedroom 1, Full Bath
Basement Full, Interior Access, Shelving, Unfinished, Walkout Stairs
Main Level Bedrooms 2
Interior
Interior Features Ceiling Fan(s), Entry Level Bedroom, Formal/Separate Dining Room, Kitchen - Eat-In, Tub Shower, Wood Floors
Hot Water Natural Gas
Heating Baseboard - Hot Water, Radiator
Cooling Ceiling Fan(s), Window Unit(s)
Flooring Carpet, Ceramic Tile, Hardwood, Vinyl
Fireplaces Number 1
Fireplaces Type Brick, Mantel(s), Wood
Equipment Dishwasher, Oven/Range - Gas
Fireplace Y
Window Features Transom
Appliance Dishwasher, Oven/Range - Gas
Heat Source Natural Gas
Laundry Hookup, Main Floor
Exterior
Exterior Feature Porch(es)
Garage Garage - Front Entry, Additional Storage Area
Garage Spaces 5.0
Waterfront N
Water Access N
Roof Type Architectural Shingle
Street Surface Paved
Accessibility None
Porch Porch(es)
Road Frontage Public
Parking Type Detached Garage, Driveway, Off Street, On Street
Total Parking Spaces 5
Garage Y
Building
Lot Description Front Yard, Rear Yard, Level
Story 1.5
Sewer Public Sewer
Water Public
Architectural Style Cape Cod
Level or Stories 1.5
Additional Building Above Grade, Below Grade
New Construction N
Schools
Elementary Schools Hambright
Middle Schools Manor
High Schools Penn Manor H.S.
School District Penn Manor
Others
Senior Community No
Tax ID 410-78473-0-0000
Ownership Fee Simple
SqFt Source Estimated
Acceptable Financing Cash, Conventional, Seller Financing
Listing Terms Cash, Conventional, Seller Financing
Financing Cash,Conventional,Seller Financing
Special Listing Condition Standard
Read Less
Want to know what your home might be worth? Contact us for a FREE valuation!

Our team is ready to help you sell your home for the highest possible price ASAP

Bought with Mark A Rebert • Berkshire Hathaway HomeServices Homesale Realty







