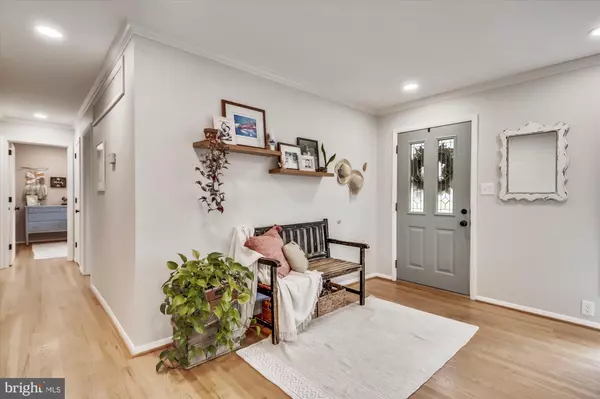$805,000
$750,000
7.3%For more information regarding the value of a property, please contact us for a free consultation.
4009 JUSTINE DR Annandale, VA 22003
4 Beds
3 Baths
2,144 SqFt
Key Details
Sold Price $805,000
Property Type Single Family Home
Sub Type Detached
Listing Status Sold
Purchase Type For Sale
Square Footage 2,144 sqft
Price per Sqft $375
Subdivision Rolf Heights
MLS Listing ID VAFX1183482
Sold Date 03/26/21
Style Raised Ranch/Rambler
Bedrooms 4
Full Baths 3
HOA Y/N N
Abv Grd Liv Area 1,344
Originating Board BRIGHT
Year Built 1953
Annual Tax Amount $5,990
Tax Year 2021
Lot Size 0.273 Acres
Acres 0.27
Property Description
This is one of the best houses you've seen in a long time - meticulous owners have renovated this gem from top to bottom! Starting with the cutest curb appeal, you'll be met by a charming foyer with floating shelves (convey), a sunny living room with bay window, recessed lights, shiplap wall, white washed brick, wood burning FP, custom reclaimed wood mantel with furniture pegs, and hardwood floors. This opens to the dining room and brand new 2020 custom kitchen with Quartz Counters, 2-tone cabinets, custom tile backsplash, stainless steel appliances, large kitchen sink, custom range hood, AND a pantry!! There's a sliding glass door that leads to a newly stained deck with stairs to the fully fenced yard. The hallway bath was renovated in 2020 with tub, black hardware, and new vanity. There's a large coat closet. The primary bedroom features an en-suite bath renovated in 2020 (shower in 2016), walk-in closet, recessed lighting, and sliding glass door to the deck. The 2 other bedrooms each feature great space, tons of natural light, and ample closet space. The real surprise of this home is the lower level. There's so much daylight it doesn't feel like a basement! You'll find a huge rec room - perfect for a play space, home school station, gym, or hobby area with custom built-in shelves. There's a wet bar with cabinets, and another cozy family room space surrounded by recessed lights, and white washed brick fireplace. The basement laundry/utility room features 2018 washer/dryer with tons of storage space, and a door to walk out to the yard. There's a VERY long list of detailed updates but highlights include LED recessed lighting throughout, new windows, 2020 kitchen renovation, all bathrooms renovated, all outlets were replaced, flooring, roof 10 yrs old and more. A detailed list can be found in the brochure in the home. Ready to be loved by someone new!
Location
State VA
County Fairfax
Zoning 130
Rooms
Other Rooms Living Room, Dining Room, Primary Bedroom, Bedroom 2, Bedroom 3, Bedroom 4, Recreation Room, Storage Room
Basement Daylight, Partial, Interior Access, Outside Entrance, Walkout Level, Windows
Main Level Bedrooms 3
Interior
Interior Features Combination Kitchen/Dining, Combination Dining/Living, Crown Moldings, Dining Area, Entry Level Bedroom, Floor Plan - Open, Kitchen - Gourmet, Pantry, Primary Bath(s), Recessed Lighting, Upgraded Countertops, Walk-in Closet(s), Wood Floors
Hot Water Natural Gas
Heating Forced Air
Cooling Central A/C
Flooring Hardwood
Fireplaces Number 2
Fireplaces Type Mantel(s), Wood
Equipment Dishwasher, Disposal, Dryer, Microwave, Range Hood, Refrigerator, Stainless Steel Appliances, Washer, Water Heater, Oven/Range - Electric
Fireplace Y
Window Features Screens
Appliance Dishwasher, Disposal, Dryer, Microwave, Range Hood, Refrigerator, Stainless Steel Appliances, Washer, Water Heater, Oven/Range - Electric
Heat Source Natural Gas
Laundry Basement, Has Laundry, Lower Floor, Washer In Unit, Dryer In Unit
Exterior
Garage Spaces 4.0
Fence Fully
Waterfront N
Water Access N
View Trees/Woods
Accessibility None
Parking Type Driveway
Total Parking Spaces 4
Garage N
Building
Lot Description Level, No Thru Street, Rear Yard
Story 2
Sewer Public Sewer
Water Public
Architectural Style Raised Ranch/Rambler
Level or Stories 2
Additional Building Above Grade, Below Grade
New Construction N
Schools
Elementary Schools Mason Crest
Middle Schools Poe
High Schools Falls Church
School District Fairfax County Public Schools
Others
Senior Community No
Tax ID 0604 07 0075
Ownership Fee Simple
SqFt Source Assessor
Special Listing Condition Standard
Read Less
Want to know what your home might be worth? Contact us for a FREE valuation!

Our team is ready to help you sell your home for the highest possible price ASAP

Bought with Melissa Schultz • Weichert, REALTORS







