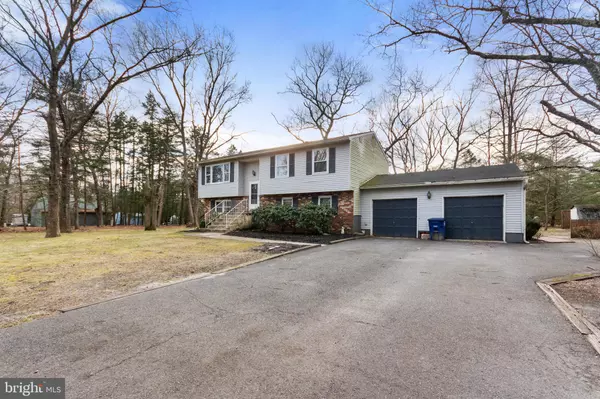$206,884
$199,900
3.5%For more information regarding the value of a property, please contact us for a free consultation.
3 CAROLYN Southampton, NJ 08088
4 Beds
2 Baths
1,120 SqFt
Key Details
Sold Price $206,884
Property Type Single Family Home
Sub Type Detached
Listing Status Sold
Purchase Type For Sale
Square Footage 1,120 sqft
Price per Sqft $184
Subdivision Mill Chase
MLS Listing ID NJBL322762
Sold Date 04/02/20
Style Other
Bedrooms 4
Full Baths 1
Half Baths 1
HOA Y/N N
Abv Grd Liv Area 1,120
Originating Board BRIGHT
Year Built 1980
Annual Tax Amount $7,092
Tax Year 2019
Lot Size 1.080 Acres
Acres 1.08
Property Description
Do you qualify for Homebuyer Dream Program a $15,000 credit for First Time Home Buyers to be applied to closing costs and down payment?This Bi-level home sits on over an acre on a quiet tree lined street. As you pull up to this home notice the double wide driveway and 2 car garage. As you enter the home the hardwood floors that flow seamlessly through the main floor will set the tone for you. The open concept main living area with a living room , dinning room and large kitchen. On this floor you will find a main bath, 3 bedrooms. The main floor is flooded in natural light. Downstairs you will find large rec room anchored by a woodturning stove and opens directly onto a beautiful four season sunroom that overlooks the massive back yard. The large laundry room has direct access tot he backyard and leads directly into the the over sized 2 car garage.
Location
State NJ
County Burlington
Area Southampton Twp (20333)
Zoning FA
Rooms
Other Rooms Living Room, Primary Bedroom, Bedroom 2, Bedroom 3, Bedroom 4, Kitchen, Family Room, Sun/Florida Room, Laundry, Bathroom 1
Interior
Heating Other
Cooling Central A/C
Flooring Fully Carpeted, Wood
Heat Source Propane - Owned
Exterior
Garage Garage - Front Entry
Garage Spaces 2.0
Waterfront N
Water Access N
Accessibility None
Parking Type Attached Garage
Attached Garage 2
Total Parking Spaces 2
Garage Y
Building
Story 2
Sewer On Site Septic
Water Well
Architectural Style Other
Level or Stories 2
Additional Building Above Grade, Below Grade
New Construction N
Schools
School District Lenape Regional High
Others
Senior Community No
Tax ID 33-03501 01-00004
Ownership Fee Simple
SqFt Source Assessor
Acceptable Financing Cash, Conventional, FHA 203(b), FHA 203(k), USDA
Listing Terms Cash, Conventional, FHA 203(b), FHA 203(k), USDA
Financing Cash,Conventional,FHA 203(b),FHA 203(k),USDA
Special Listing Condition Standard
Read Less
Want to know what your home might be worth? Contact us for a FREE valuation!

Our team is ready to help you sell your home for the highest possible price ASAP

Bought with Ronald Palentchar • RE/MAX World Class Realty







