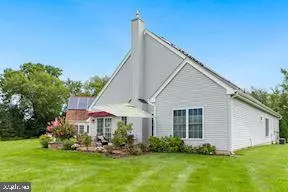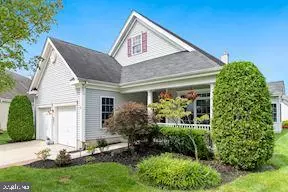$270,000
$279,000
3.2%For more information regarding the value of a property, please contact us for a free consultation.
119 YORK RD West Deptford, NJ 08086
2 Beds
2 Baths
1,662 SqFt
Key Details
Sold Price $270,000
Property Type Single Family Home
Sub Type Detached
Listing Status Sold
Purchase Type For Sale
Square Footage 1,662 sqft
Price per Sqft $162
Subdivision Grande At Kingswoods
MLS Listing ID NJGL263456
Sold Date 10/09/20
Style Ranch/Rambler
Bedrooms 2
Full Baths 2
HOA Fees $165/mo
HOA Y/N Y
Abv Grd Liv Area 1,662
Originating Board BRIGHT
Year Built 2005
Annual Tax Amount $7,249
Tax Year 2019
Lot Size 0.293 Acres
Acres 0.29
Lot Dimensions 0.00 x 0.00
Property Description
NO MORE SHOWINGS This beautiful home has so many upgrades, starting with a premium lot on a cul-de-sac. An open front porch, enter into a foyer with hardwood floors and trey ceiling. It opens up to the large family room, w/ marble fireplace and custom mantel, huge dining area and the upgrade sun room. The kitchen is very neutral with light 42 in. cabinetry and granite tops with a separate eating area that overlooks the porch. There are 2 bedrooms with the master suite having trey ceilings, full walk in closet and large master bath with full tub and walk-in shower. A Murphy bed in Florida Room is included. Plenty of storage too, with a pull down attic, full size laundry area and a 2 car garage. The 9 ft. ceiling, the added bay windows, alarm system, back patio with retractable awning. This development is convenient to Riverwinds Community and close to all major highways, bridges, shopping, and mall. Solar panel system payment of $117.50 monthly, credits from PSE&G that reduce payments. Meeting of the Minds. No more showings
Location
State NJ
County Gloucester
Area West Deptford Twp (20820)
Zoning RESIDENTIAL
Rooms
Other Rooms Living Room, Dining Room, Primary Bedroom, Bedroom 2, Kitchen, Laundry, Other, Attic
Main Level Bedrooms 2
Interior
Interior Features Kitchen - Eat-In, Kitchen - Table Space, Pantry, Walk-in Closet(s), Formal/Separate Dining Room, Attic
Hot Water Natural Gas
Heating Forced Air
Cooling Central A/C
Flooring Hardwood, Fully Carpeted, Tile/Brick
Fireplaces Number 1
Fireplaces Type Gas/Propane
Equipment Built-In Microwave, Built-In Range, Dishwasher, Disposal, Stainless Steel Appliances, Washer, Dryer - Gas
Furnishings No
Fireplace Y
Window Features Energy Efficient
Appliance Built-In Microwave, Built-In Range, Dishwasher, Disposal, Stainless Steel Appliances, Washer, Dryer - Gas
Heat Source Natural Gas
Laundry Main Floor
Exterior
Garage Garage Door Opener
Garage Spaces 4.0
Utilities Available Phone Available, Natural Gas Available, Electric Available, Cable TV Available
Waterfront N
Water Access N
Roof Type Shingle
Accessibility 2+ Access Exits, No Stairs
Parking Type Attached Garage, Driveway
Attached Garage 2
Total Parking Spaces 4
Garage Y
Building
Lot Description Cul-de-sac, Premium, SideYard(s), Rear Yard, Front Yard
Story 1
Sewer Public Sewer
Water Public
Architectural Style Ranch/Rambler
Level or Stories 1
Additional Building Above Grade, Below Grade
Structure Type Tray Ceilings,Dry Wall,9'+ Ceilings
New Construction N
Schools
School District West Deptford Township Public Schools
Others
Pets Allowed Y
HOA Fee Include Snow Removal,Trash,Lawn Maintenance
Senior Community Yes
Age Restriction 55
Tax ID 20-00351 15-00038
Ownership Fee Simple
SqFt Source Assessor
Acceptable Financing Cash, Conventional
Horse Property N
Listing Terms Cash, Conventional
Financing Cash,Conventional
Special Listing Condition Standard
Pets Description Cats OK, Dogs OK
Read Less
Want to know what your home might be worth? Contact us for a FREE valuation!

Our team is ready to help you sell your home for the highest possible price ASAP

Bought with Kathleen Moran • Weichert Realtors-Mullica Hill







