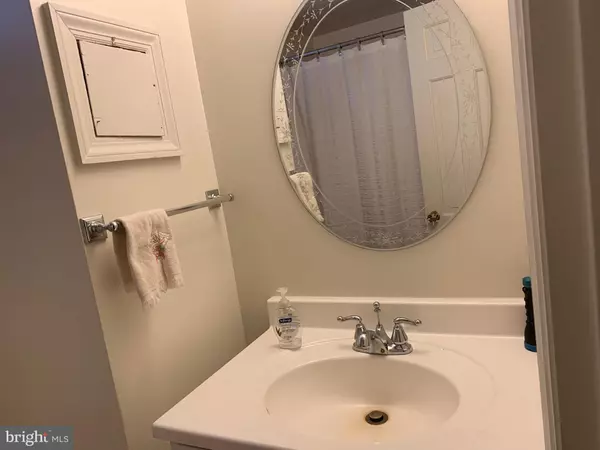$979,000
$979,900
0.1%For more information regarding the value of a property, please contact us for a free consultation.
1606 BROOKSIDE RD Mclean, VA 22101
4 Beds
3 Baths
1,751 SqFt
Key Details
Sold Price $979,000
Property Type Single Family Home
Sub Type Detached
Listing Status Sold
Purchase Type For Sale
Square Footage 1,751 sqft
Price per Sqft $559
Subdivision Chesterbrook Estates
MLS Listing ID VAFX1105170
Sold Date 02/19/20
Style Bi-level
Bedrooms 4
Full Baths 3
HOA Y/N N
Abv Grd Liv Area 1,751
Originating Board BRIGHT
Year Built 1962
Annual Tax Amount $11,616
Tax Year 2019
Property Description
Lovely, spacious, 2 level brick home on over 1/3rd acre in Chesterbrook Estates. The beautiful white oak floors have just been refinished and the majority of the house is freshly painted. Only 2 stoplights to Chain Bridge! Just 2 blocks from the Arlington line. It is being sold "as Is" but is in excellent condition. Vacant and easy to show.
Location
State VA
County Fairfax
Zoning 120
Rooms
Other Rooms Living Room, Dining Room, Bedroom 4, Kitchen, Breakfast Room, Bedroom 1, Laundry, Recreation Room, Bathroom 2, Bathroom 3
Main Level Bedrooms 3
Interior
Interior Features Attic, Breakfast Area, Primary Bath(s), Recessed Lighting, Skylight(s), Stall Shower, Tub Shower, Walk-in Closet(s), Window Treatments, Wood Floors
Hot Water Natural Gas
Heating Forced Air
Cooling Central A/C
Flooring Hardwood, Ceramic Tile
Fireplaces Number 2
Fireplaces Type Brick, Fireplace - Glass Doors, Gas/Propane, Wood
Equipment Built-In Range, Dishwasher, Disposal, Dryer, Exhaust Fan, Extra Refrigerator/Freezer, Humidifier, Icemaker, Microwave, Oven - Double, Oven/Range - Electric, Refrigerator, Washer, Water Heater
Fireplace Y
Window Features Double Hung,Double Pane,Replacement,Skylights,Vinyl Clad
Appliance Built-In Range, Dishwasher, Disposal, Dryer, Exhaust Fan, Extra Refrigerator/Freezer, Humidifier, Icemaker, Microwave, Oven - Double, Oven/Range - Electric, Refrigerator, Washer, Water Heater
Heat Source Natural Gas
Laundry Lower Floor
Exterior
Exterior Feature Balcony, Patio(s)
Garage Garage - Front Entry
Garage Spaces 2.0
Utilities Available Cable TV Available, Natural Gas Available, Multiple Phone Lines
Waterfront N
Water Access N
Accessibility Grab Bars Mod
Porch Balcony, Patio(s)
Parking Type Attached Garage
Attached Garage 2
Total Parking Spaces 2
Garage Y
Building
Lot Description Front Yard, Landscaping, Rear Yard
Story 2
Foundation Slab
Sewer Public Sewer
Water Public
Architectural Style Bi-level
Level or Stories 2
Additional Building Above Grade, Below Grade
Structure Type Dry Wall
New Construction N
Schools
School District Fairfax County Public Schools
Others
Senior Community No
Tax ID 0314 19 0018
Ownership Other
Security Features Security System
Acceptable Financing Cash, Conventional, FHA
Listing Terms Cash, Conventional, FHA
Financing Cash,Conventional,FHA
Special Listing Condition Standard
Read Less
Want to know what your home might be worth? Contact us for a FREE valuation!

Our team is ready to help you sell your home for the highest possible price ASAP

Bought with William F Hoffman • Keller Williams Realty







