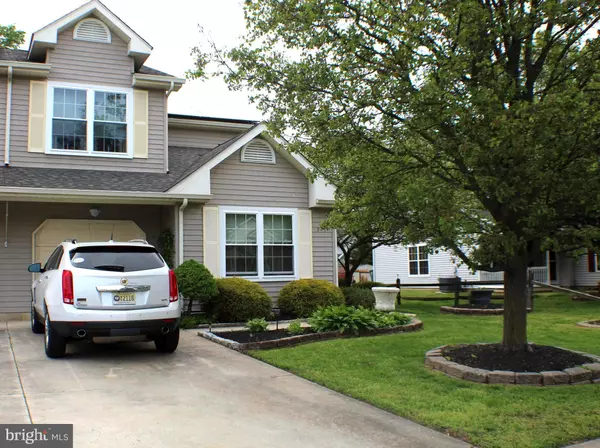$183,000
$190,000
3.7%For more information regarding the value of a property, please contact us for a free consultation.
521 DOVER CIR Glassboro, NJ 08028
3 Beds
2 Baths
1,626 SqFt
Key Details
Sold Price $183,000
Property Type Single Family Home
Sub Type Twin/Semi-Detached
Listing Status Sold
Purchase Type For Sale
Square Footage 1,626 sqft
Price per Sqft $112
Subdivision Hidden Creek
MLS Listing ID NJGL258638
Sold Date 07/15/20
Style Side-by-Side
Bedrooms 3
Full Baths 2
HOA Y/N N
Abv Grd Liv Area 1,626
Originating Board BRIGHT
Year Built 1992
Annual Tax Amount $6,400
Tax Year 2019
Lot Size 5,009 Sqft
Acres 0.11
Lot Dimensions 0.00 x 0.00
Property Description
GorgeousTwin, Beautifully landscaped, located in the Desirable Hidden Creek Development on a Cul-de-sac. Offering a Main Level Full Bath and Master Bedroom, 2 other nice sized bedrooms and Huge full bath upstairs. This home offers an Open Floorplan with Spacios Living Room with skylignhts and gas Fireplace open to the Dining Room, Updated Kitchen Boast Newer Stainless Steel Appliances, Tile Back Splash & Built in Buffet Server in Breakfast Area. Newer Storage Shed with Electric, large Deck and Back yard area. All the big stuff is done, Mostly new , Double hung windows, sliding Andersen Door, Ceiling Fans, Roof, Heater & Central Air were all recently replaced, also the home has been freshly painted and replaced most of the carpet throughout. This is an ideal Location being 1.3 miles to Rowan University and 1.4 miles to the new Inspira Medical Hospital. NOTE: Seller Incentive to buyer - Seller will pay 4 Years Payment for the Solar if Buyer settles by August 1st. 2020.
Location
State NJ
County Gloucester
Area Glassboro Boro (20806)
Zoning R5
Rooms
Other Rooms Living Room, Dining Room, Primary Bedroom, Bedroom 2, Bedroom 3, Kitchen, Laundry, Bathroom 1, Bathroom 2
Main Level Bedrooms 1
Interior
Interior Features Attic, Breakfast Area, Carpet, Ceiling Fan(s), Combination Dining/Living, Dining Area, Entry Level Bedroom, Floor Plan - Open, Kitchen - Eat-In, Kitchen - Table Space, Primary Bath(s), Skylight(s), Tub Shower
Hot Water Natural Gas
Heating Forced Air
Cooling Central A/C
Flooring Tile/Brick, Wood, Carpet
Fireplaces Number 1
Fireplaces Type Mantel(s), Gas/Propane
Equipment Dishwasher, Dryer, Exhaust Fan, Microwave, Oven - Self Cleaning, Oven/Range - Gas, Refrigerator, Stainless Steel Appliances, Washer, Water Heater
Furnishings Partially
Fireplace Y
Appliance Dishwasher, Dryer, Exhaust Fan, Microwave, Oven - Self Cleaning, Oven/Range - Gas, Refrigerator, Stainless Steel Appliances, Washer, Water Heater
Heat Source Natural Gas
Laundry Has Laundry, Main Floor
Exterior
Exterior Feature Deck(s)
Garage Garage - Front Entry, Garage Door Opener, Inside Access
Garage Spaces 1.0
Waterfront N
Water Access N
Roof Type Shake,Shingle
Accessibility None
Porch Deck(s)
Parking Type Attached Garage, Driveway
Attached Garage 1
Total Parking Spaces 1
Garage Y
Building
Story 1.5
Foundation Slab
Sewer Public Sewer
Water Public
Architectural Style Side-by-Side
Level or Stories 1.5
Additional Building Above Grade, Below Grade
New Construction N
Schools
School District Glassboro Public Schools
Others
Senior Community No
Tax ID 06-00353-00048
Ownership Fee Simple
SqFt Source Assessor
Acceptable Financing FHA, Conventional, Cash
Horse Property N
Listing Terms FHA, Conventional, Cash
Financing FHA,Conventional,Cash
Special Listing Condition Standard
Read Less
Want to know what your home might be worth? Contact us for a FREE valuation!

Our team is ready to help you sell your home for the highest possible price ASAP

Bought with Hollie M Dodge • RE/MAX Preferred - Mullica Hill







