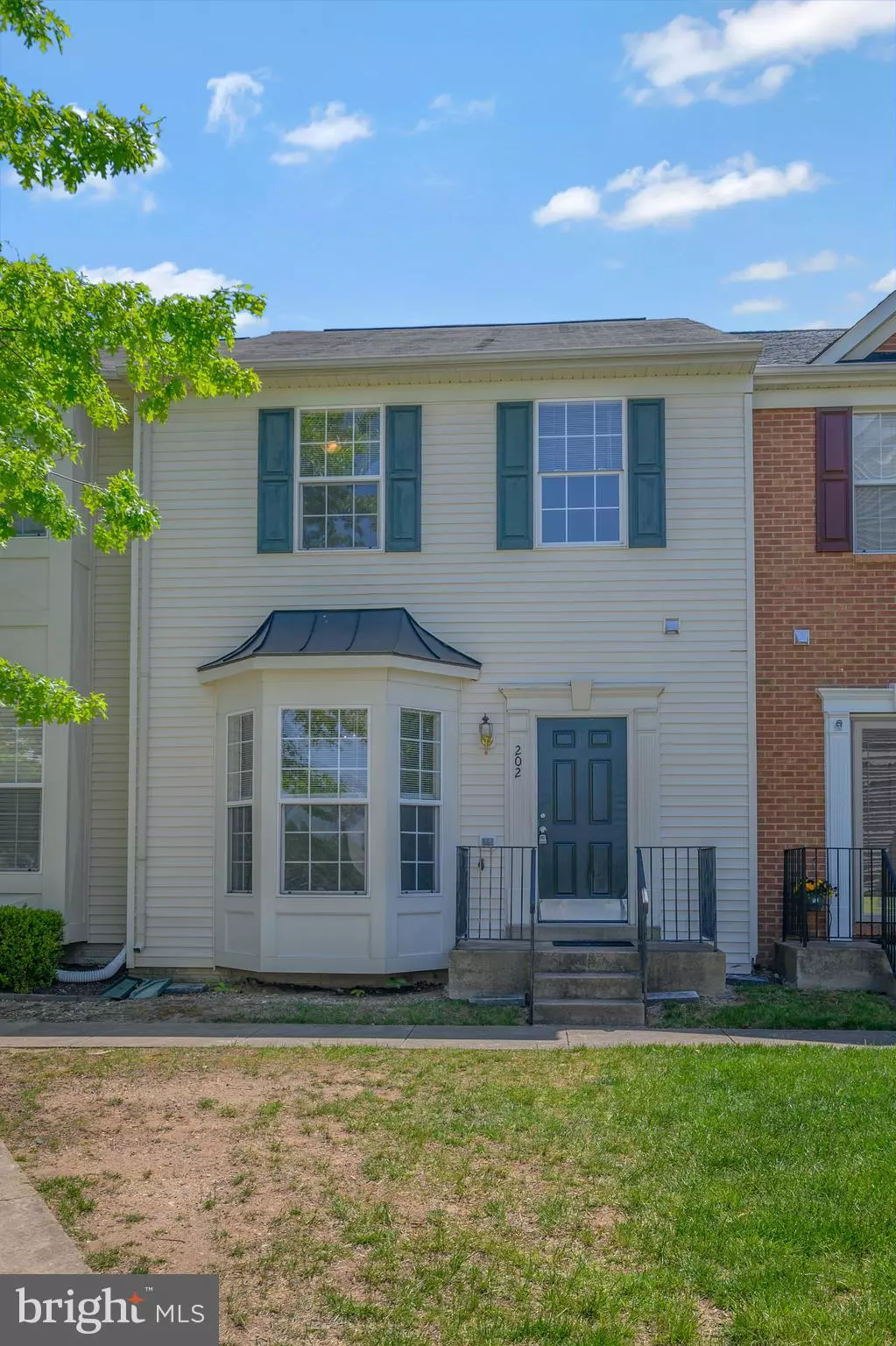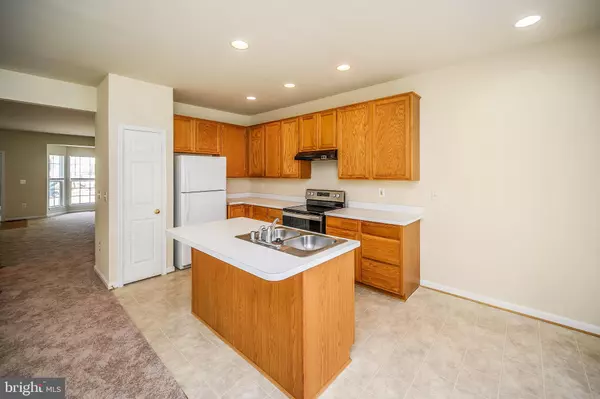$343,000
$344,900
0.6%For more information regarding the value of a property, please contact us for a free consultation.
202 LANGLEY CT Stafford, VA 22554
4 Beds
4 Baths
2,353 SqFt
Key Details
Sold Price $343,000
Property Type Townhouse
Sub Type Interior Row/Townhouse
Listing Status Sold
Purchase Type For Sale
Square Footage 2,353 sqft
Price per Sqft $145
Subdivision Dogwoods
MLS Listing ID VAST232320
Sold Date 06/18/21
Style Colonial
Bedrooms 4
Full Baths 3
Half Baths 1
HOA Fees $90/mo
HOA Y/N Y
Abv Grd Liv Area 1,630
Originating Board BRIGHT
Year Built 2005
Annual Tax Amount $2,781
Tax Year 2020
Lot Size 1,651 Sqft
Acres 0.04
Property Description
Welcome home to 202 Langley Ct, adorned with new paint and carpeting!! This spacious 3 level townhome is conveniently located in the Potomac Village at Dogwoods community in North Stafford and is only two miles from the Russell Rd gate for Quantico. Its proximity to Rt 1 and I95 is extremely convenient, with the Quantico Corporate Center and plenty of shopping and entertainment so close! A spacious living room welcomes you upon entering this beautiful 4 bedroom/3.5 bath home as you flow from the spacious light-filled living room into the dining area. Beyond the dining area you will discover the kitchen, which is highlighted by a large center island with breakfast bar and nook. The cozy family room, directly off of the kitchen, makes it perfect for entertaining. On the upper level is an awesome owner's suite with en-suite bath boasting double vanity and a soaking tub. The lower features the 4th bedroom (not to code), the 3rd full bath, and the huge 23x13 multi-use recreation room perfect for entertaining, and full of flex space! All of these features and a super convenient location will make this one the one!!
Location
State VA
County Stafford
Zoning R2
Rooms
Other Rooms Living Room, Dining Room, Primary Bedroom, Bedroom 2, Bedroom 3, Bedroom 4, Kitchen, Family Room, Primary Bathroom, Full Bath, Half Bath
Basement Full, Fully Finished, Rear Entrance, Sump Pump
Interior
Interior Features Carpet, Kitchen - Island, Pantry, Primary Bath(s), Stall Shower, Tub Shower, Walk-in Closet(s)
Hot Water Natural Gas
Heating Forced Air
Cooling Central A/C
Flooring Carpet, Vinyl
Equipment Dishwasher, Disposal, Exhaust Fan, Range Hood, Refrigerator, Water Heater, Oven/Range - Electric, Dryer, Washer
Fireplace N
Window Features Bay/Bow
Appliance Dishwasher, Disposal, Exhaust Fan, Range Hood, Refrigerator, Water Heater, Oven/Range - Electric, Dryer, Washer
Heat Source Natural Gas
Exterior
Exterior Feature Patio(s)
Garage Spaces 2.0
Amenities Available Common Grounds, Tot Lots/Playground
Waterfront N
Water Access N
View Garden/Lawn
Accessibility None
Porch Patio(s)
Parking Type Parking Lot
Total Parking Spaces 2
Garage N
Building
Lot Description Backs - Open Common Area
Story 3
Sewer Public Sewer
Water Public
Architectural Style Colonial
Level or Stories 3
Additional Building Above Grade, Below Grade
Structure Type Dry Wall
New Construction N
Schools
Elementary Schools Widewater
Middle Schools Stafford
High Schools Brooke Point
School District Stafford County Public Schools
Others
HOA Fee Include Snow Removal,Trash
Senior Community No
Tax ID 12-B-2- -38
Ownership Fee Simple
SqFt Source Assessor
Security Features Smoke Detector
Special Listing Condition Standard
Read Less
Want to know what your home might be worth? Contact us for a FREE valuation!

Our team is ready to help you sell your home for the highest possible price ASAP

Bought with Ellen Cher Orlanda • Fathom Realty







