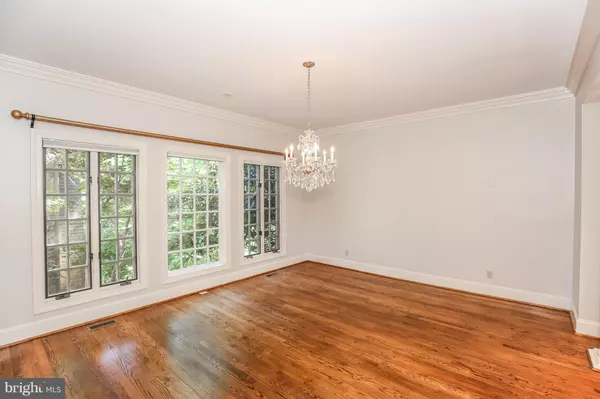$1,445,000
$1,395,000
3.6%For more information regarding the value of a property, please contact us for a free consultation.
10040 CHARTWELL MANOR CT Potomac, MD 20854
5 Beds
6 Baths
5,457 SqFt
Key Details
Sold Price $1,445,000
Property Type Single Family Home
Sub Type Detached
Listing Status Sold
Purchase Type For Sale
Square Footage 5,457 sqft
Price per Sqft $264
Subdivision Avenel
MLS Listing ID MDMC759908
Sold Date 08/06/21
Style Other,Colonial,Contemporary,Transitional
Bedrooms 5
Full Baths 5
Half Baths 1
HOA Fees $390/mo
HOA Y/N Y
Abv Grd Liv Area 4,157
Originating Board BRIGHT
Year Built 1988
Annual Tax Amount $17,840
Tax Year 2021
Lot Size 0.274 Acres
Acres 0.27
Property Description
Fabulous home in Avenel beautifully sited on cul-de-sac with professionally landscaped lot with BEAUTIFUL VIEWS OF THE 7TH TEE of the TPC at Avenel golf course. This spacious all brick home features 5500+ sq ft of sun filled living spaces ideal for entertaining including gleaming hardwood floors, two fireplaces, a main level study & walls of windows boasting golf course and lake views. The upper level offers 4 spacious bedrooms including the owner s suite with a luxurious ensuite marble bath and his/hers walk-in closets. Walkout lower level with large recreation room, wine cellar and 5th bedroom with full bath. Serene landscaped lot with tiered stone patios overlooking the golf course, lush landscaped front yard & attached 2 car garage. Echostar synthetic slate roof (2017). HOA fee includes all lawn care, swim & tennis club, private security and more.
Location
State MD
County Montgomery
Zoning RE2C
Rooms
Basement Walkout Level, Windows, Rear Entrance, Improved, Interior Access, Heated, Fully Finished, Full, Connecting Stairway
Interior
Interior Features Attic, Kitchen - Gourmet, Kitchen - Island, Family Room Off Kitchen, Breakfast Area, Dining Area, Kitchen - Eat-In, Kitchen - Table Space, Primary Bath(s), Upgraded Countertops, Crown Moldings, Wood Floors, Built-Ins, Window Treatments, Floor Plan - Open
Hot Water 60+ Gallon Tank, Natural Gas
Heating Central, Forced Air, Programmable Thermostat, Zoned
Cooling Central A/C, Programmable Thermostat, Zoned
Flooring Hardwood, Marble
Fireplaces Number 2
Fireplaces Type Mantel(s)
Equipment Dishwasher, Disposal, Dryer, Microwave, Washer, Water Heater, Cooktop, Exhaust Fan, Icemaker, Refrigerator, Oven - Wall
Furnishings No
Fireplace Y
Window Features Double Pane,Bay/Bow
Appliance Dishwasher, Disposal, Dryer, Microwave, Washer, Water Heater, Cooktop, Exhaust Fan, Icemaker, Refrigerator, Oven - Wall
Heat Source Natural Gas
Laundry Main Floor
Exterior
Exterior Feature Patio(s), Terrace
Garage Garage Door Opener, Garage - Front Entry
Garage Spaces 2.0
Utilities Available Cable TV Available
Amenities Available Baseball Field, Basketball Courts, Community Center, Golf Course Membership Available, Horse Trails, Jog/Walk Path, Picnic Area, Pool - Outdoor, Riding/Stables, Security, Swimming Pool, Tennis Courts, Tot Lots/Playground, Common Grounds, Fencing, Soccer Field
Waterfront N
Water Access N
View Golf Course
Roof Type Slate
Street Surface Black Top
Accessibility Other, Level Entry - Main
Porch Patio(s), Terrace
Road Frontage City/County
Parking Type Attached Garage
Attached Garage 2
Total Parking Spaces 2
Garage Y
Building
Lot Description Landscaping, Premium, Cul-de-sac
Story 3
Sewer Public Sewer
Water Public
Architectural Style Other, Colonial, Contemporary, Transitional
Level or Stories 3
Additional Building Above Grade, Below Grade
Structure Type 9'+ Ceilings,2 Story Ceilings,High,Dry Wall
New Construction N
Schools
School District Montgomery County Public Schools
Others
Pets Allowed Y
HOA Fee Include Trash,Common Area Maintenance,Lawn Maintenance,Management,Insurance,Reserve Funds,Pool(s),Snow Removal,Lawn Care Front,Lawn Care Rear,Lawn Care Side
Senior Community No
Tax ID 161002656167
Ownership Fee Simple
SqFt Source Assessor
Security Features Electric Alarm
Acceptable Financing Cash, Conventional
Horse Property N
Listing Terms Cash, Conventional
Financing Cash,Conventional
Special Listing Condition Standard
Pets Description No Pet Restrictions
Read Less
Want to know what your home might be worth? Contact us for a FREE valuation!

Our team is ready to help you sell your home for the highest possible price ASAP

Bought with deborah I maloy • Long & Foster Real Estate, Inc.







