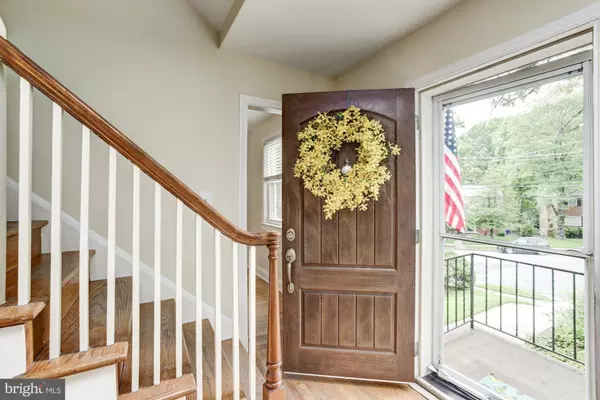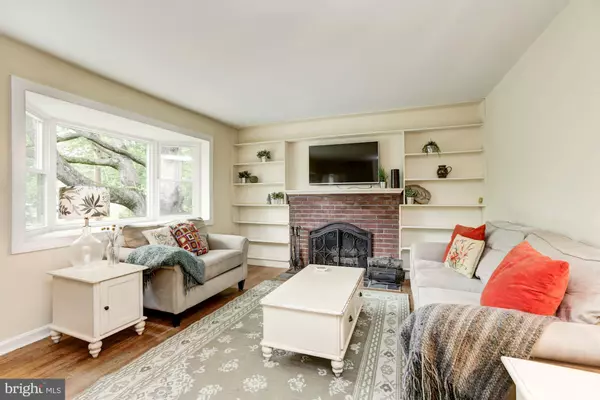$385,000
$383,000
0.5%For more information regarding the value of a property, please contact us for a free consultation.
5701 EUCLID ST Cheverly, MD 20785
3 Beds
2 Baths
1,248 SqFt
Key Details
Sold Price $385,000
Property Type Single Family Home
Sub Type Detached
Listing Status Sold
Purchase Type For Sale
Square Footage 1,248 sqft
Price per Sqft $308
Subdivision Cheverly
MLS Listing ID MDPG570176
Sold Date 07/02/20
Style Cape Cod
Bedrooms 3
Full Baths 2
HOA Y/N N
Abv Grd Liv Area 1,248
Originating Board BRIGHT
Year Built 1953
Annual Tax Amount $6,253
Tax Year 2020
Lot Size 7,159 Sqft
Acres 0.16
Property Description
SOLD IN ONE DAY! CONTACT SUE SCOTT TO SELL YOUR HOUSE QUICKLY & FOR TOP DOLLAR! Lovingly & Painstakingly Maintained Cape Cod Style Home in CommUNITY-Celebrating Cheverly! ALL THE EXTRAS YOU'RE LOOKING FOR AT A FANTASTIC (and hard to find!) PRICE! Fully renovated (and recently upgraded) gourmet kitchen with plentiful cabinet/counter/cooking space. 2 XXLarge bdrms upstairs PLUS 3rd bdrm/office on main level. FULL BATH on all bedroom levels. Large, open, semi-finished basement for movie nights/guest space/kid's (or adult's?!?) playroom. Beautiful backyard deck overlooking the shaded AND LEVEL lawn (a rarity in the rolling hills of Cheverly!) with designated fire pit area and storage shed. Attached garage PLUS 2 car-long driveway. All this plus newer ROOF, WINDOWS (Thompson Creek!), HVAC, HWH! Priced well to sell quickly!
Location
State MD
County Prince Georges
Zoning R55
Direction Northwest
Rooms
Basement Full, Windows, Connecting Stairway
Main Level Bedrooms 1
Interior
Interior Features Attic, Entry Level Bedroom, Ceiling Fan(s), Kitchen - Gourmet, Floor Plan - Traditional, Window Treatments, Wood Floors
Heating Forced Air
Cooling Central A/C, Ceiling Fan(s), Attic Fan
Flooring Hardwood
Fireplaces Number 1
Fireplaces Type Brick, Equipment, Stone, Screen
Equipment Built-In Microwave, Dishwasher, Disposal, Dryer, Energy Efficient Appliances, Extra Refrigerator/Freezer, Refrigerator, Oven/Range - Gas, Stainless Steel Appliances, Washer, Water Heater
Furnishings No
Fireplace Y
Window Features Bay/Bow,Double Hung,Double Pane,Energy Efficient,Insulated,Screens,Vinyl Clad
Appliance Built-In Microwave, Dishwasher, Disposal, Dryer, Energy Efficient Appliances, Extra Refrigerator/Freezer, Refrigerator, Oven/Range - Gas, Stainless Steel Appliances, Washer, Water Heater
Heat Source Natural Gas
Laundry Lower Floor
Exterior
Exterior Feature Deck(s)
Garage Garage - Front Entry, Inside Access
Garage Spaces 3.0
Fence Rear, Fully
Waterfront N
Water Access N
View Garden/Lawn, Street, Trees/Woods
Roof Type Shingle
Accessibility None
Porch Deck(s)
Road Frontage City/County
Attached Garage 1
Total Parking Spaces 3
Garage Y
Building
Story 3
Sewer Public Sewer
Water Public
Architectural Style Cape Cod
Level or Stories 3
Additional Building Above Grade, Below Grade
New Construction N
Schools
School District Prince George'S County Public Schools
Others
Pets Allowed Y
Senior Community No
Tax ID 17020186817
Ownership Fee Simple
SqFt Source Assessor
Security Features Monitored,Smoke Detector
Horse Property N
Special Listing Condition Standard
Pets Description No Pet Restrictions
Read Less
Want to know what your home might be worth? Contact us for a FREE valuation!

Our team is ready to help you sell your home for the highest possible price ASAP

Bought with Kelsey Mahon • Corner House Realty







