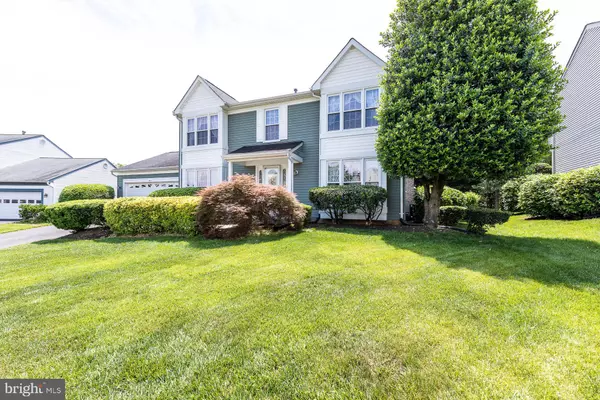$557,000
$500,000
11.4%For more information regarding the value of a property, please contact us for a free consultation.
5437 LOMAX WAY Woodbridge, VA 22193
4 Beds
4 Baths
2,957 SqFt
Key Details
Sold Price $557,000
Property Type Single Family Home
Sub Type Detached
Listing Status Sold
Purchase Type For Sale
Square Footage 2,957 sqft
Price per Sqft $188
Subdivision Stratford Glen
MLS Listing ID VAPW524522
Sold Date 06/30/21
Style Colonial
Bedrooms 4
Full Baths 2
Half Baths 2
HOA Fees $19
HOA Y/N Y
Abv Grd Liv Area 2,213
Originating Board BRIGHT
Year Built 1988
Annual Tax Amount $5,108
Tax Year 2021
Lot Size 10,777 Sqft
Acres 0.25
Property Description
**OFFER DEADLINE TODAY, Sunday June 6Th 2021 at 1:00 PM**This immaculate 4 bedroom, 2 full/2 half bath Colonial is nestled on a quiet cul-de-sac in the sought after Stratford Glen community and offers plenty of living space on 3 finished levels and upgrades galore. A stately tailored exterior with covered entrance, 2-car garage, custom sundeck, vibrant landscaping, and fenced backyard creates outdoor appeal; while inside, beautiful warm hardwood floors, high ceilings, upgraded lighting, decorative moldings, an open floor plan, a renovated gourmet kitchen and updated baths, and an abundance of windows create instant appeal. Meticulous maintenance and tremendous improvements and updates both inside and out make this home move in ready! ****** Rich hardwood floors in the open foyer welcome you home and flow into the elegant living room on your right where large triple windows flood the space with natural light and illuminate decorative moldings and neutral paint. Opposite the foyer, the formal dining room echoes these design details and is accented with chair railing and a glass shaded chandelier adding a refined touch. The gourmet kitchen will stir the senses with gleaming quartz countertops, an abundance of upgraded cabinetry, and stainless steel appliances including a built-in microwave and smooth top range. A huge custom center island provides an additional working surface, while hardwood floors flow into the breakfast area with a graceful bow window providing lush outdoor views. A half wall introduces the family room where a cozy floor to ceiling brick fireplace invites you to relax and unwind. Here, a glass paned door opens to the large custom deck with descending steps to a lush and landscaped fenced-in yard backing to majestic evergreen treesmaking indoor/outdoor living a breeze! A lovely updated powder room compliments the main level. ****** Upstairs, the light filled owners suite boasts a soaring cathedral ceiling with lighted ceiling fan, plush neutral carpet and room for a sitting area. The luxurious en suite bath with skylight features a furniture style dual-sink vanity, water closet, separate soaking tub, glass enclosed shower, and a large walk-in closetthe finest in personal pampering! Down the hall, three additional bright and cheerful bedrooms share access to the well-appointed hall bath with skylight and tub/shower combo. The walkout lower level recreation room offers space for a multitude of activities, while an updated half bath and a large laundry/storage room complete the comfort and luxury of this wonderful home. ****** All this awaits you in a peaceful community only minutes from Route 234, I-95, Route 1, and the Virginia Railway Express. Plenty of shopping, dining, and entertainment can be found in every direction including Stonebridge at Potomac Town Center and Potomac Mills Mall. Outdoor enthusiasts will love the stunning area parklands including Prince William Forest Park and Occoquan Bay National Wildlife Refuge offering acres of tranquility along the riverbank where you might even catch a glimpse of a soaring bald eagle. If youre looking for enduring quality in a fabulous location, this is it!
Location
State VA
County Prince William
Zoning R4
Rooms
Other Rooms Living Room, Dining Room, Primary Bedroom, Bedroom 2, Bedroom 3, Bedroom 4, Kitchen, Family Room, Foyer, Laundry, Recreation Room, Storage Room, Primary Bathroom, Full Bath, Half Bath
Basement Fully Finished, Space For Rooms, Connecting Stairway
Interior
Interior Features Air Filter System, Attic/House Fan, Breakfast Area, Carpet, Ceiling Fan(s), Chair Railings, Crown Moldings, Dining Area, Family Room Off Kitchen, Floor Plan - Open, Formal/Separate Dining Room, Kitchen - Gourmet, Kitchen - Island, Kitchen - Table Space, Pantry, Primary Bath(s), Recessed Lighting, Skylight(s), Soaking Tub, Stall Shower, Tub Shower, Upgraded Countertops, Walk-in Closet(s), Window Treatments, Wood Floors
Hot Water Natural Gas
Heating Forced Air
Cooling Central A/C, Ceiling Fan(s)
Flooring Hardwood, Carpet, Ceramic Tile
Fireplaces Number 1
Fireplaces Type Brick, Mantel(s), Wood
Equipment Built-In Microwave, Dishwasher, Disposal, Dryer, Exhaust Fan, Humidifier, Icemaker, Oven/Range - Electric, Refrigerator, Stainless Steel Appliances, Washer, Water Dispenser, Water Heater
Fireplace Y
Window Features Bay/Bow
Appliance Built-In Microwave, Dishwasher, Disposal, Dryer, Exhaust Fan, Humidifier, Icemaker, Oven/Range - Electric, Refrigerator, Stainless Steel Appliances, Washer, Water Dispenser, Water Heater
Heat Source Natural Gas
Laundry Lower Floor
Exterior
Exterior Feature Deck(s), Porch(es)
Garage Garage - Front Entry, Garage Door Opener
Garage Spaces 2.0
Fence Fully, Rear, Privacy
Amenities Available Common Grounds
Waterfront N
Water Access N
View Garden/Lawn, Trees/Woods
Accessibility None
Porch Deck(s), Porch(es)
Parking Type Attached Garage
Attached Garage 2
Total Parking Spaces 2
Garage Y
Building
Lot Description Backs to Trees, Cul-de-sac, Landscaping, Level, Premium, Private
Story 3
Sewer Public Sewer
Water Public
Architectural Style Colonial
Level or Stories 3
Additional Building Above Grade, Below Grade
Structure Type 9'+ Ceilings,Cathedral Ceilings,Vaulted Ceilings
New Construction N
Schools
Elementary Schools Kyle R Wilson
Middle Schools Saunders
High Schools Hylton
School District Prince William County Public Schools
Others
HOA Fee Include Common Area Maintenance,Management,Snow Removal,Trash
Senior Community No
Tax ID 8091-45-9395
Ownership Fee Simple
SqFt Source Assessor
Security Features Electric Alarm,Security System
Special Listing Condition Standard
Read Less
Want to know what your home might be worth? Contact us for a FREE valuation!

Our team is ready to help you sell your home for the highest possible price ASAP

Bought with Kabindra R Sitoula • Spring Hill Real Estate, LLC.







