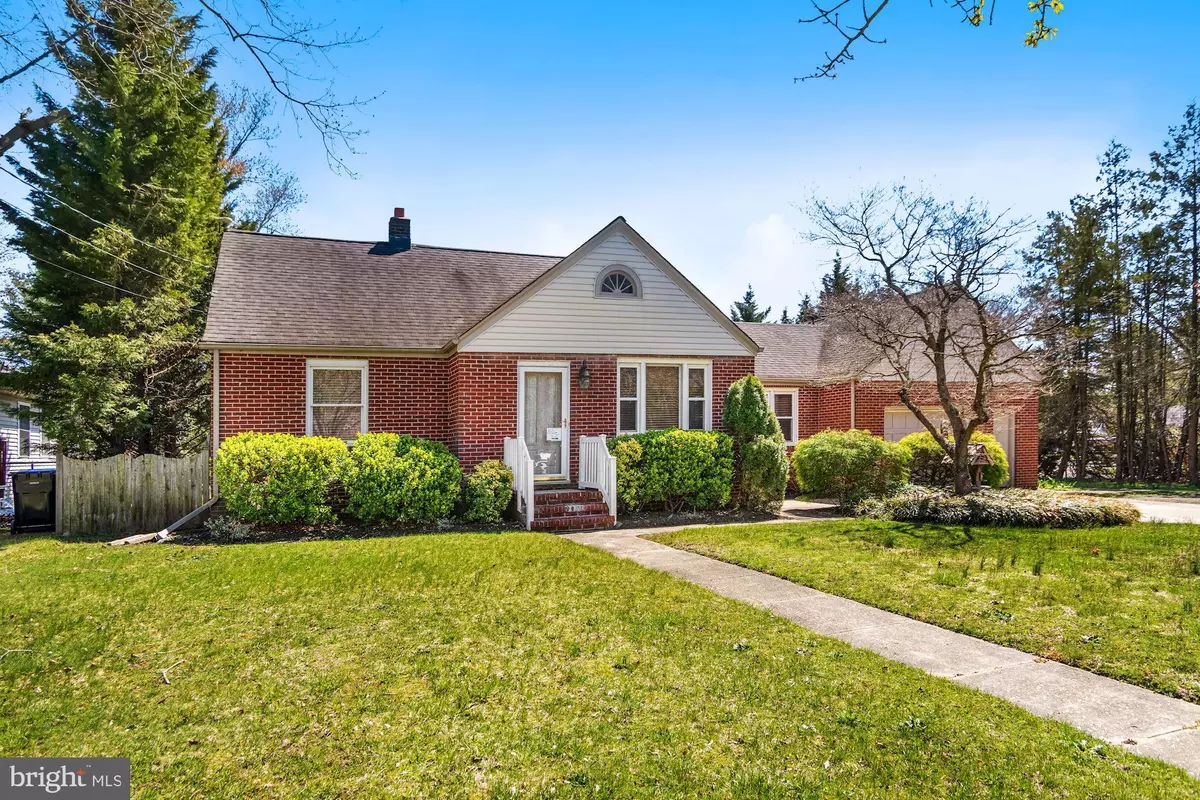$325,000
$299,900
8.4%For more information regarding the value of a property, please contact us for a free consultation.
24 DEER POND BLVD Atco, NJ 08004
3 Beds
2 Baths
2,205 SqFt
Key Details
Sold Price $325,000
Property Type Single Family Home
Sub Type Detached
Listing Status Sold
Purchase Type For Sale
Square Footage 2,205 sqft
Price per Sqft $147
Subdivision Deerpond
MLS Listing ID NJCD416936
Sold Date 07/15/21
Style Cape Cod,Ranch/Rambler
Bedrooms 3
Full Baths 2
HOA Y/N N
Abv Grd Liv Area 2,205
Originating Board BRIGHT
Year Built 1953
Annual Tax Amount $7,359
Tax Year 2020
Lot Size 0.344 Acres
Acres 0.34
Lot Dimensions 100.00 x 150.00
Property Description
Open House 1-3pm Saturday June 5th and Sunday June 6th 12 to pm! The curb appeal greets you as you pull up to this charming, expanded traditional red brick cape. Situated on a fenced corner lot in a quiet neighborhood with a great location and some of the best schools. This well- loved house has been beautifully maintained and is filled top to bottom with color and character. Step inside and you will appreciate the clean, updated inviting interior. The traditional layout of this house has been increased to meet today's lifestyles with a comfortable dining room opening to a fantastic great room each beautifully appointed with luxury life-proof vinyl flooring, custom moldings, updated lighting and surround sound. The great room has an inviting vibe with a feature wall of windows behind a wood burning fireplace-perfect for a cold winter’s night. Vaulted ceilings-and gorgeous ceiling fan, along with mini split HVAC keep this space comfortable year- round but the true "icing" is a wall of Custom Anderson sliders opening onto to a striking tranquil covered patio next to your in-ground pool complete with a beach and fire-pit and plenty of fenced green space presenting you with an amazing amount of privacy and loads of fun all year long! This home offers the Ultimate backyard hideaway. A comfortable kitchen offers wood cabinets, granite stone counters and space for casual dining. Beyond the kitchen are 3/4-bedroom options-all with vintage details and cedar closets, painted wood floors and plenty of natural light with an abundance of windows. The largest room is currently being used as an office but can be used as a bedroom or used as public space (original living room)-a second room currently is also used as a home office but doubles as a guest room with a Murphy bed flanked by bookcases, the third room is currently used as the main bedroom. A finished 2nd floor is the ideal teen retreat, or as currently used as an office/hobby space with tons of built- in storage. The lower level of this house offers bonus space for enjoyment, two nice sized rooms are finished with one set up as a game room-and includes the pool table while the 2nd large room has soundproof ability as its currently used for music, perfect for a future media option, in-home gym or playroom. The laundry is also on this level and offers plenty of storage options. This house also offers 2 updated baths-one with a jetted tub, an attached 1.5 car garage(with a heater), and an expanded driveway area for plenty of parking. HVAC and HW were replaced 2015, well pump in 2017, water filtration 2021, upgraded electric service 2013. If you are looking for a one- of- a -kind home with exceptional details and improvements in an ideal location-mins to major roads, shopping, and more this property delivers. 2021 will be a year to remember if you grab this opportunity to call this amazing property your new home!
Location
State NJ
County Camden
Area Waterford Twp (20435)
Zoning PHB
Rooms
Basement Connecting Stairway, Interior Access, Heated, Sump Pump, Shelving, Full, Fully Finished
Main Level Bedrooms 3
Interior
Interior Features Cedar Closet(s), Ceiling Fan(s), Chair Railings, Combination Dining/Living, Crown Moldings, Dining Area, Entry Level Bedroom, Flat, Floor Plan - Open, Kitchen - Eat-In, Kitchen - Table Space, Pantry, Tub Shower, Upgraded Countertops, Water Treat System, Window Treatments, Wood Floors, Stove - Wood
Hot Water Natural Gas
Heating Forced Air
Cooling Central A/C, Ductless/Mini-Split
Flooring Hardwood, Laminated
Fireplaces Number 1
Fireplaces Type Wood
Equipment Built-In Microwave, Dishwasher, Dryer, Oven - Self Cleaning, Washer, Water Conditioner - Owned
Fireplace Y
Window Features Double Pane
Appliance Built-In Microwave, Dishwasher, Dryer, Oven - Self Cleaning, Washer, Water Conditioner - Owned
Heat Source Natural Gas
Laundry Basement
Exterior
Garage Additional Storage Area, Garage - Front Entry, Inside Access
Garage Spaces 6.0
Fence Rear
Pool Concrete, In Ground
Waterfront N
Water Access N
View Garden/Lawn
Roof Type Shingle
Accessibility None
Parking Type Attached Garage, Driveway, Off Site
Attached Garage 2
Total Parking Spaces 6
Garage Y
Building
Lot Description Cleared, Corner, Level, Rear Yard
Story 1.5
Sewer Public Sewer
Water Conditioner, Well, Private
Architectural Style Cape Cod, Ranch/Rambler
Level or Stories 1.5
Additional Building Above Grade, Below Grade
Structure Type Cathedral Ceilings,Tray Ceilings
New Construction N
Schools
Elementary Schools Waterford E.S.
Middle Schools Waterford
High Schools Hammonton H.S.
School District Waterford Township Public Schools
Others
Pets Allowed N
Senior Community No
Tax ID 35-00302-00006
Ownership Fee Simple
SqFt Source Assessor
Security Features Carbon Monoxide Detector(s),Security System
Acceptable Financing Cash, Conventional, FHA
Horse Property N
Listing Terms Cash, Conventional, FHA
Financing Cash,Conventional,FHA
Special Listing Condition Standard
Read Less
Want to know what your home might be worth? Contact us for a FREE valuation!

Our team is ready to help you sell your home for the highest possible price ASAP

Bought with Michele T DiCorcia • Prime Realty Partners







