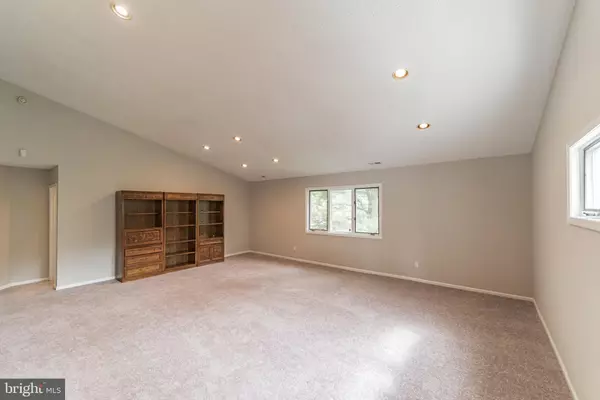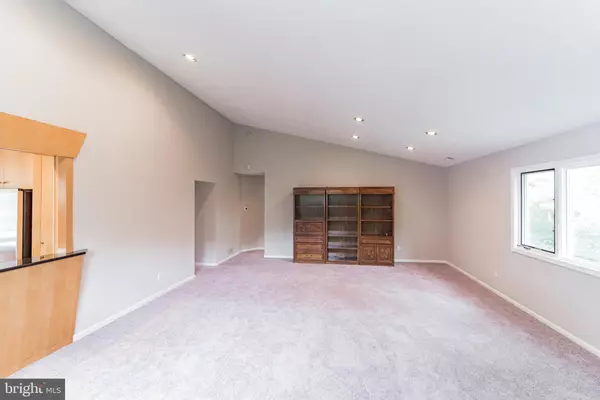$325,000
$299,000
8.7%For more information regarding the value of a property, please contact us for a free consultation.
406 CHANTICLEER DR Cherry Hill, NJ 08003
2 Beds
2 Baths
2,124 SqFt
Key Details
Sold Price $325,000
Property Type Townhouse
Sub Type Interior Row/Townhouse
Listing Status Sold
Purchase Type For Sale
Square Footage 2,124 sqft
Price per Sqft $153
Subdivision Chanticleer
MLS Listing ID NJCD2005586
Sold Date 10/18/21
Style Contemporary
Bedrooms 2
Full Baths 2
HOA Fees $400/mo
HOA Y/N Y
Abv Grd Liv Area 2,124
Originating Board BRIGHT
Year Built 1987
Annual Tax Amount $8,663
Tax Year 2020
Property Description
2nd floor end unit with basement and 1 car garage overlooking wooded and grassy area offering a little extra privacy similar to single family living. 2 bedroom, 2 full bath, with spacious updated kitchen. New dishwasher and new oven (to be installed) and added pantry for extra storage. The adjoining family room with hardwood floors is a great space to sit with company. The dining/great rooms combo has vaulted ceilings and offers plenty of space to entertain in both. Owner's suite has a private bath and a large walk-in closet and the guest bedroom is of good size and utilizes the full hall bath. This home has fresh paint throughout, new carpet, as well as some new finishing touches. The sunny breakfast area has sliders that open out to the private 2nd story deck. The basement is a nice finished space in which the new owner can use as a second casual TV area, office, home gym or even more storage space. 1 year home warranty purchased for lucky buyer by seller. Throw away the lawn mower for e-z living and move right in with a fast possession.
Location
State NJ
County Camden
Area Cherry Hill Twp (20409)
Zoning RESID
Rooms
Other Rooms Living Room, Dining Room, Primary Bedroom, Kitchen, Game Room, Family Room, Bedroom 1, Laundry
Basement Partially Finished
Interior
Interior Features Carpet, Family Room Off Kitchen, Floor Plan - Open, Kitchen - Eat-In, Kitchen - Table Space, Primary Bath(s), Stall Shower, Tub Shower, Upgraded Countertops, Walk-in Closet(s), Window Treatments
Hot Water Natural Gas
Cooling Central A/C
Flooring Carpet, Hardwood, Tile/Brick
Equipment Built-In Microwave, Dishwasher, Disposal, Dryer, Oven/Range - Electric, Washer
Fireplace N
Window Features Casement
Appliance Built-In Microwave, Dishwasher, Disposal, Dryer, Oven/Range - Electric, Washer
Heat Source Natural Gas
Laundry Upper Floor
Exterior
Garage Garage - Front Entry
Garage Spaces 1.0
Utilities Available Cable TV
Amenities Available Swimming Pool, Tennis Courts, Common Grounds, Community Center
Waterfront N
Water Access N
Roof Type Asphalt,Shingle
Accessibility None
Parking Type Attached Garage
Attached Garage 1
Total Parking Spaces 1
Garage Y
Building
Story 2
Sewer Public Sewer
Water Public
Architectural Style Contemporary
Level or Stories 2
Additional Building Above Grade
Structure Type Cathedral Ceilings,Dry Wall
New Construction N
Schools
School District Cherry Hill Township Public Schools
Others
Pets Allowed Y
HOA Fee Include Pool(s),Common Area Maintenance,Lawn Maintenance,Management,Trash,Snow Removal,Reserve Funds
Senior Community No
Tax ID 09-00520 04-00001-C0406
Ownership Condominium
Acceptable Financing Cash, Conventional
Listing Terms Cash, Conventional
Financing Cash,Conventional
Special Listing Condition Standard
Pets Description Case by Case Basis
Read Less
Want to know what your home might be worth? Contact us for a FREE valuation!

Our team is ready to help you sell your home for the highest possible price ASAP

Bought with Ryan Edward Deasy • Compass New Jersey, LLC - Moorestown







