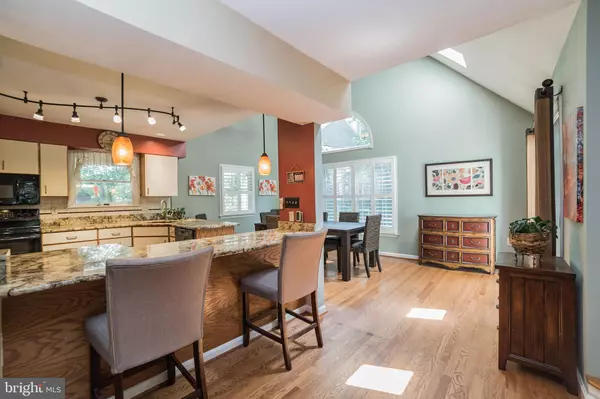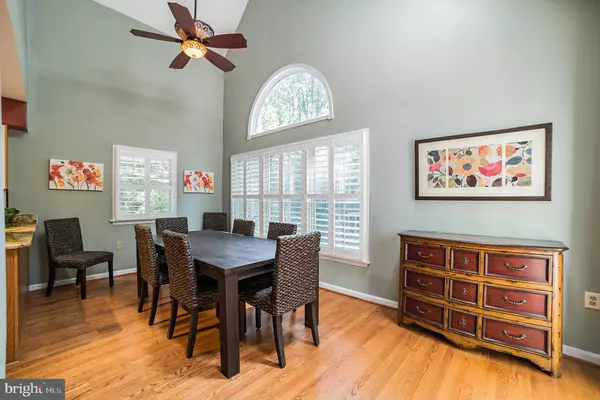$600,000
$589,000
1.9%For more information regarding the value of a property, please contact us for a free consultation.
10513 PILLA TERRA CT Laurel, MD 20723
3 Beds
3 Baths
2,980 SqFt
Key Details
Sold Price $600,000
Property Type Single Family Home
Sub Type Detached
Listing Status Sold
Purchase Type For Sale
Square Footage 2,980 sqft
Price per Sqft $201
Subdivision Warfields Range
MLS Listing ID MDHW278726
Sold Date 07/27/20
Style Colonial
Bedrooms 3
Full Baths 2
Half Baths 1
HOA Fees $6/ann
HOA Y/N Y
Abv Grd Liv Area 2,480
Originating Board BRIGHT
Year Built 1988
Annual Tax Amount $8,334
Tax Year 2019
Lot Size 0.372 Acres
Acres 0.37
Property Description
Beautiful and secluded contemporary 3/4BR, 2.5 BAVictorian/Colonial style home in sought after Warfield's Range subdivision! House is surrounded by mature trees, abundant wildlife, and backs to the Kindler Area wooded parkland. This home Welcomes you as soon as you step on the adorable front porch. Great open floor plan on main level. First floor family room with wood burning stove/fireplace. French glass door to large screened in porch overlooking parkland. Spacious kitchen & breakfast room with lots of windows, natural light and a sliding glass door to deck overlooking parkland. Also on the main level is a Formal Living room and Double french doors leading to Formal Dining area/office/study/den. Upstairs you will find 3 (possibly 4) bedrooms. Master Bedroom features a large master suite w/ walk in closet, additional gentleman's closet, vaulted ceiling and adjacent sitting room that can be easily enclosed to make 4th bedroom. Completely renovated Master Bath with soaking tub, separate shower and dual vanities. Two additional bedrooms with new carpet. Laundry room on upper level. Large Basement includes finished family room area with wet bar, and brand new carpet... ready for you to make it your own hideaway. The entrance to the extra large 2 car garage, Work Room, and rough in for bath complete the basement. The home is heated with heat pump. Central high-efficiency air conditioning. Natural gas is available at street. Water heater is new as of July 2019. Easy access to Baltimore and Washington DC. Minutes away from shopping and dining at Maple Lawn. Close to I95, B/W Parkway, RT 29, ICC and much more. Less than 5 minutes to NSA and Johns Hopkins Applied Physics. 10 minutes to Ft Meade. LOW HOA fees.
Location
State MD
County Howard
Zoning R20
Rooms
Other Rooms Living Room, Dining Room, Primary Bedroom, Bedroom 2, Bedroom 3, Kitchen, Family Room, Basement, Breakfast Room, Laundry, Utility Room, Bathroom 2, Primary Bathroom, Screened Porch
Basement Full, Fully Finished
Interior
Interior Features Bar, Breakfast Area, Carpet, Ceiling Fan(s), Combination Kitchen/Dining, Dining Area, Family Room Off Kitchen, Floor Plan - Open, Primary Bath(s), Recessed Lighting, Upgraded Countertops, Wood Stove, Formal/Separate Dining Room, Pantry, Stall Shower, Tub Shower, Wainscotting, Walk-in Closet(s), Wood Floors, Skylight(s)
Heating Heat Pump(s)
Cooling Central A/C
Flooring Carpet, Hardwood
Fireplaces Number 1
Fireplaces Type Mantel(s), Wood
Equipment Built-In Microwave, Dishwasher, Water Heater, Washer, Refrigerator, Dryer, Oven/Range - Electric
Fireplace Y
Appliance Built-In Microwave, Dishwasher, Water Heater, Washer, Refrigerator, Dryer, Oven/Range - Electric
Heat Source Electric
Exterior
Exterior Feature Deck(s), Porch(es)
Garage Garage - Side Entry, Garage Door Opener, Inside Access
Garage Spaces 2.0
Utilities Available Natural Gas Available
Waterfront N
Water Access N
View Trees/Woods
Accessibility None
Porch Deck(s), Porch(es)
Attached Garage 2
Total Parking Spaces 2
Garage Y
Building
Lot Description Backs to Trees, Backs - Parkland, Cul-de-sac, Landscaping, Secluded, Sloping, Trees/Wooded
Story 3
Sewer Public Sewer
Water Public
Architectural Style Colonial
Level or Stories 3
Additional Building Above Grade, Below Grade
New Construction N
Schools
School District Howard County Public School System
Others
Senior Community No
Tax ID 1406507018
Ownership Fee Simple
SqFt Source Assessor
Special Listing Condition Standard
Read Less
Want to know what your home might be worth? Contact us for a FREE valuation!

Our team is ready to help you sell your home for the highest possible price ASAP

Bought with Reginald E Harrison • Redfin Corp







