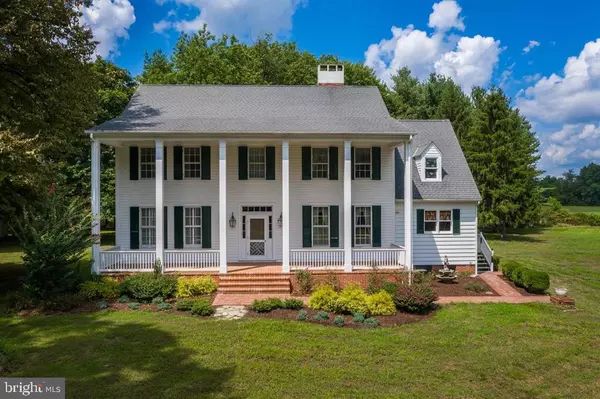$665,000
$750,000
11.3%For more information regarding the value of a property, please contact us for a free consultation.
31370 DUKES BRIDGE RD Cordova, MD 21625
4 Beds
4 Baths
3,654 SqFt
Key Details
Sold Price $665,000
Property Type Single Family Home
Sub Type Detached
Listing Status Sold
Purchase Type For Sale
Square Footage 3,654 sqft
Price per Sqft $181
Subdivision Cordova
MLS Listing ID MDTA140896
Sold Date 07/09/21
Style Federal
Bedrooms 4
Full Baths 4
HOA Y/N N
Abv Grd Liv Area 3,654
Originating Board BRIGHT
Year Built 1900
Annual Tax Amount $2,564
Tax Year 2021
Lot Size 42.549 Acres
Acres 42.55
Property Description
Dukesdale Farm ( c. 1865) Beautiful Estate farm on 41 +/- acres in Talbot County, minutes to Easton. Approximately 10 +/- tillable acres & 29 +/- acres wooded. Featuring vintage Federal-style home with 4+ bedrooms, 4 baths, 10 + ceilings, original woodwork, and trim. Grand living room with heart of pine floors, formal dining room with fireplace, library with fireplace. Master bedroom with bath and sitting room. A separated study that is paired with a full bath. Spacious pasture and fields. Several outbuildings including Barn, loafing/run-in sheds, equipment barn, and smokehouse. Be sure to bring your horses as there is several acres of woods with trails and a stream.
Location
State MD
County Talbot
Zoning A2
Rooms
Other Rooms Living Room, Dining Room, Primary Bedroom, Bedroom 2, Bedroom 3, Kitchen, Basement, Foyer, Breakfast Room, Bedroom 1, Great Room, Laundry, Mud Room, Bonus Room, Primary Bathroom
Basement Drainage System, Interior Access, Outside Entrance, Partial, Poured Concrete
Interior
Interior Features Attic, Breakfast Area, Built-Ins, Combination Kitchen/Dining, Crown Moldings, Double/Dual Staircase, Exposed Beams, Family Room Off Kitchen, Floor Plan - Traditional, Formal/Separate Dining Room, Kitchen - Country, Kitchen - Eat-In, Kitchen - Table Space, Primary Bath(s), Stall Shower, Wood Floors, Wood Stove
Hot Water Electric
Heating Baseboard - Electric, Heat Pump(s), Radiator, Wood Burn Stove
Cooling Central A/C
Flooring Vinyl, Wood
Fireplaces Number 3
Fireplaces Type Mantel(s)
Equipment Built-In Microwave, Dishwasher, Dryer, Stove, Washer
Fireplace Y
Appliance Built-In Microwave, Dishwasher, Dryer, Stove, Washer
Heat Source Electric, Oil
Exterior
Exterior Feature Patio(s), Porch(es)
Fence Partially, Wood
Pool Above Ground
Waterfront N
Water Access N
View Pasture, Scenic Vista, Trees/Woods
Roof Type Asphalt
Street Surface Stone
Accessibility None
Porch Patio(s), Porch(es)
Garage N
Building
Lot Description Cleared, Front Yard, Landscaping, Open, Partly Wooded, Private, Rear Yard, Rural, Secluded, Stream/Creek, Trees/Wooded, Vegetation Planting
Story 2
Sewer On Site Septic
Water Well
Architectural Style Federal
Level or Stories 2
Additional Building Above Grade, Below Grade
Structure Type 9'+ Ceilings,Beamed Ceilings,Dry Wall,High,Plaster Walls
New Construction N
Schools
School District Talbot County Public Schools
Others
Pets Allowed Y
Senior Community No
Tax ID 2104164113
Ownership Fee Simple
SqFt Source Estimated
Special Listing Condition Standard
Pets Description No Pet Restrictions
Read Less
Want to know what your home might be worth? Contact us for a FREE valuation!

Our team is ready to help you sell your home for the highest possible price ASAP

Bought with Valerie P Brown • Charles C. Powell, Inc. Realtors







