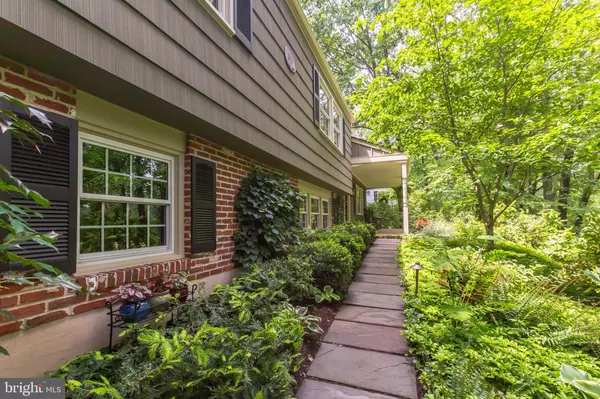$500,000
$490,000
2.0%For more information regarding the value of a property, please contact us for a free consultation.
315 DANELL RD Wayne, PA 19087
3 Beds
3 Baths
1,989 SqFt
Key Details
Sold Price $500,000
Property Type Single Family Home
Sub Type Detached
Listing Status Sold
Purchase Type For Sale
Square Footage 1,989 sqft
Price per Sqft $251
Subdivision Rampart Ridge
MLS Listing ID PAMC651052
Sold Date 08/05/20
Style Other
Bedrooms 3
Full Baths 2
Half Baths 1
HOA Y/N N
Abv Grd Liv Area 1,989
Originating Board BRIGHT
Year Built 1966
Annual Tax Amount $5,596
Tax Year 2019
Lot Size 0.517 Acres
Acres 0.52
Lot Dimensions 126.00 x 0.00
Property Description
360 Virtual tour: https://virtual.homejab.com/HOJ/315DanellRdWaynePA/index.html Welcome Home! This charming 3 bed, 2.5 bath home is tucked away on a serene, private, beautifully landscaped and impeccably maintained woodland setting on a quiet cul-de-sac street. From the large, inviting, covered front porch enter inside where you will find an abundance of light and beautiful hardwood flooring. Continue back into the updated eat-in kitchen well designed for the home chef and featuring plenty of storage, granite countertops, and recessed lighting. The large butcher block island with breakfast bar makes the perfect space for a quick meal. Conveniently located next to the kitchen is the living room and a formal dining room; perfect for hosting an event or special meal. The living room has sliding glass door access to the back patio. There is additional living space on the lower level featuring a beautiful brick fireplace, plush carpeting, and plenty of space for storage and entertaining. Completing the lower level is a convenient half bath and laundry room with an entrance from the garage. The hardwood flooring continues upstairs through each of the 3 spacious and bright bedrooms. All of the bedrooms have large windows and ample room for storage with the master having an adjoining master bath with a vaulted ceiling, skylight, and a walk-in shower. A full hall bath completes the upper level. Outside, find a beautiful brick patio perfect for outdoor dining during the summer. The backyard also features an awesome outdoor shower which can be removed at the buyer s request. The property includes an attached two-car garage and has a drip irrigation system for flower gardens and ornamental shrubs. The welcoming neighborhood hosts an annual block party, holiday caroling, and a woman's book club. Located close to regional rail, I-76, I-476, the King of Prussia mall, Wegmans, Valley Forge National Park, and destination restaurants in Conshohocken, Wayne, and other Main Line towns, this property is the perfect place to call home! Schedule an appointment today!
Location
State PA
County Montgomery
Area Upper Merion Twp (10658)
Zoning R1
Rooms
Other Rooms Dining Room, Primary Bedroom, Bedroom 2, Bedroom 3, Kitchen, Den, Foyer, Laundry, Other, Utility Room, Primary Bathroom, Full Bath, Half Bath
Basement Partial
Interior
Interior Features Ceiling Fan(s), Recessed Lighting, Skylight(s), Solar Tube(s), Stall Shower, Upgraded Countertops, Walk-in Closet(s), Window Treatments
Hot Water Natural Gas
Heating Hot Water
Cooling Central A/C
Fireplaces Number 1
Fireplaces Type Brick, Mantel(s), Wood
Fireplace Y
Heat Source Natural Gas
Laundry Lower Floor
Exterior
Exterior Feature Brick, Patio(s), Porch(es)
Garage Other
Garage Spaces 2.0
Waterfront N
Water Access N
Accessibility None
Porch Brick, Patio(s), Porch(es)
Parking Type Attached Garage
Attached Garage 2
Total Parking Spaces 2
Garage Y
Building
Lot Description Cul-de-sac, Landscaping, No Thru Street, Secluded, Trees/Wooded
Story 2
Sewer Public Sewer
Water Public
Architectural Style Other
Level or Stories 2
Additional Building Above Grade, Below Grade
New Construction N
Schools
School District Upper Merion Area
Others
Senior Community No
Tax ID 58-00-05593-001
Ownership Fee Simple
SqFt Source Assessor
Security Features Smoke Detector
Special Listing Condition Standard
Read Less
Want to know what your home might be worth? Contact us for a FREE valuation!

Our team is ready to help you sell your home for the highest possible price ASAP

Bought with Robin R. Gordon • BHHS Fox & Roach-Haverford







