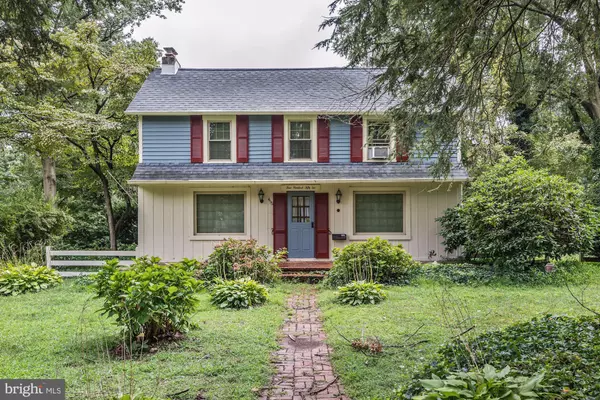$211,350
$219,900
3.9%For more information regarding the value of a property, please contact us for a free consultation.
456 SUMMER AVE Beverly, NJ 08010
4 Beds
2 Baths
2,086 SqFt
Key Details
Sold Price $211,350
Property Type Single Family Home
Sub Type Detached
Listing Status Sold
Purchase Type For Sale
Square Footage 2,086 sqft
Price per Sqft $101
Subdivision Carriage Park
MLS Listing ID NJBL340092
Sold Date 02/24/20
Style Colonial
Bedrooms 4
Full Baths 1
Half Baths 1
HOA Y/N N
Abv Grd Liv Area 2,086
Originating Board BRIGHT
Year Built 1843
Annual Tax Amount $7,985
Tax Year 2019
Lot Size 0.657 Acres
Acres 0.66
Lot Dimensions 110.00 x 260.00
Property Description
Seller transfered. Price just reduced. Looking for offers. Charming colonial on the market with over 1/2 acre in Edgewater Park's Carriage Park. Entire exterior house and garage freshly painted. Interior freshly painted. Brick sidewalk and porch lead to this amazing house. From the foyer you can enter either the living or dining room. Hardwood floors though out most of the house. Dining room and kitchen share a see through gas fireplace, built in china closet. WOW!! Kitchen upgraded with gray shaker 36' cabinets and solid surface counters, ss appliances and a generous pantry closet. For those cozy winter nights, the living room boasts a wood burning fireplace while the den/family room has 2 walls of windows and built in bookcases. Large sun room off kitchen accessed through the farmhouse style door. Upstairs you will find 3 generously sized bedrooms. There is an additional room that could easily converted to a bedroom or could be a study/office, playroom or large walk in closet. Entrance to main bath from hall or master. A basement with interior and exterior entrance for additional storage. 2 car detached garage with loft. Above ground pool for those hot summer days. This home is waiting for you to make it yours.
Location
State NJ
County Burlington
Area Edgewater Park Twp (20312)
Zoning RESIDENTIAL
Rooms
Other Rooms Living Room, Dining Room, Bedroom 2, Bedroom 3, Kitchen, Den, Sun/Florida Room, Laundry, Bathroom 1, Bathroom 2, Primary Bathroom, Additional Bedroom
Basement Partial, Outside Entrance, Interior Access
Interior
Interior Features Built-Ins, Cedar Closet(s), Carpet, Family Room Off Kitchen, Formal/Separate Dining Room, Kitchen - Country, Pantry
Heating Forced Air, Radiator
Cooling Window Unit(s)
Flooring Hardwood, Laminated, Partially Carpeted
Fireplaces Number 2
Fireplaces Type Brick, Fireplace - Glass Doors, Wood, Gas/Propane
Equipment Built-In Microwave, Dishwasher, Disposal, Dryer - Electric, Exhaust Fan, Oven/Range - Gas, Refrigerator, Stainless Steel Appliances, Washer, Water Heater
Furnishings No
Fireplace Y
Appliance Built-In Microwave, Dishwasher, Disposal, Dryer - Electric, Exhaust Fan, Oven/Range - Gas, Refrigerator, Stainless Steel Appliances, Washer, Water Heater
Heat Source Natural Gas
Laundry Basement
Exterior
Exterior Feature Screened
Garage Garage - Front Entry
Garage Spaces 6.0
Pool Above Ground
Utilities Available Cable TV Available, Electric Available, Natural Gas Available, Sewer Available
Waterfront N
Water Access N
Roof Type Asbestos Shingle
Street Surface Black Top
Accessibility None
Porch Screened
Road Frontage Boro/Township
Parking Type Detached Garage, Driveway
Total Parking Spaces 6
Garage Y
Building
Story 2
Sewer Public Septic
Water Public
Architectural Style Colonial
Level or Stories 2
Additional Building Above Grade, Below Grade
Structure Type Dry Wall
New Construction N
Schools
Elementary Schools Magowan E.S.
Middle Schools Samuel M. Ridgway M.S.
High Schools Burlington City H.S.
School District Edgewater Park Township Public Schools
Others
Senior Community No
Tax ID 12-01704-00015
Ownership Fee Simple
SqFt Source Assessor
Horse Property N
Special Listing Condition Standard
Read Less
Want to know what your home might be worth? Contact us for a FREE valuation!

Our team is ready to help you sell your home for the highest possible price ASAP

Bought with Debra Caporale • Weichert Realtors-Burlington







