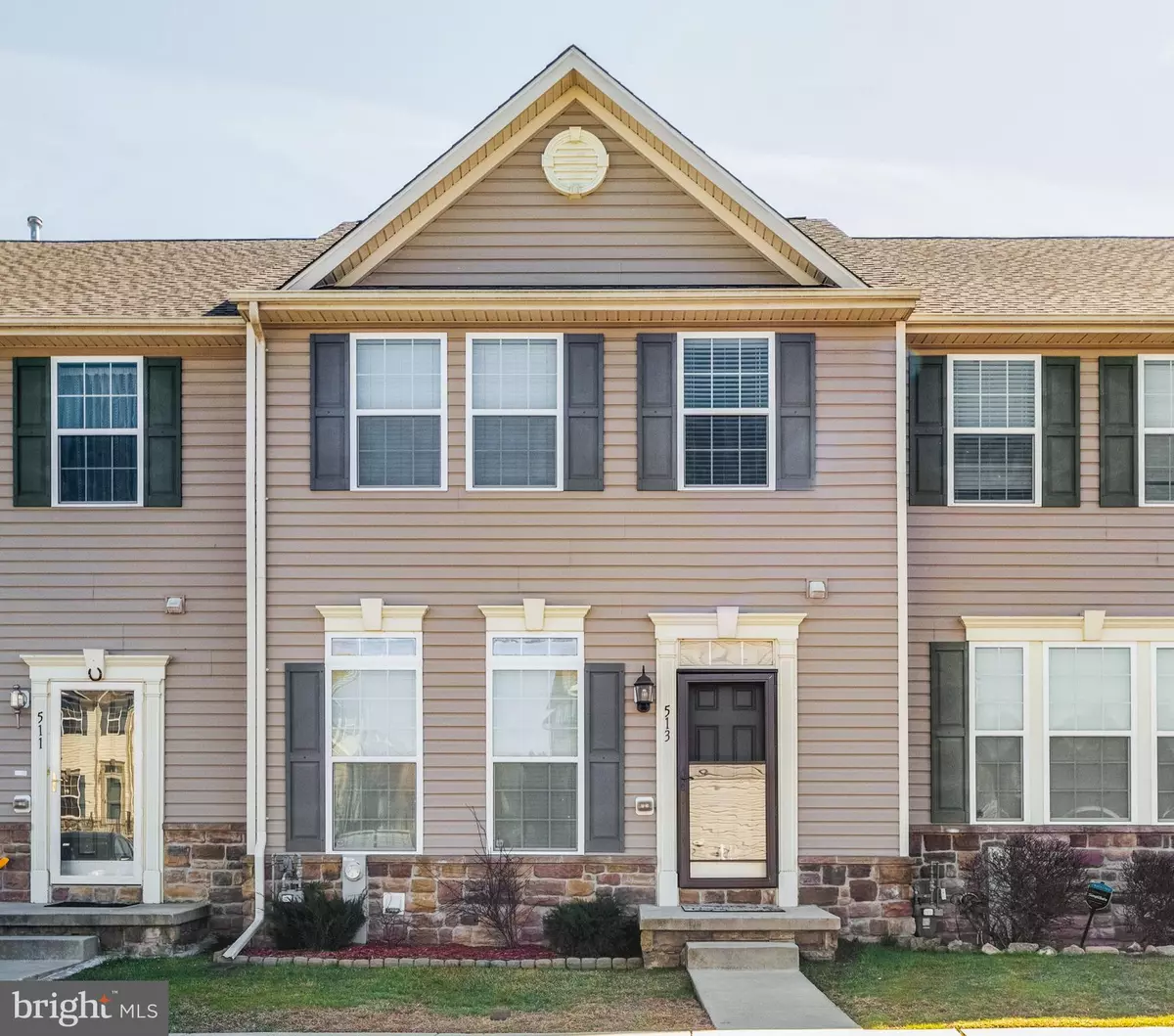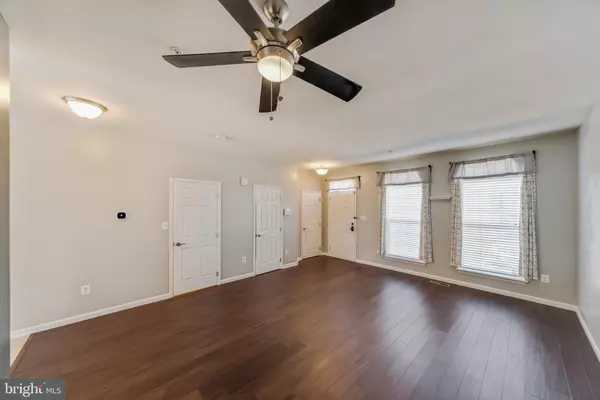$265,000
$265,000
For more information regarding the value of a property, please contact us for a free consultation.
513 LOTHIAN WAY #183 Abingdon, MD 21009
3 Beds
3 Baths
1,520 SqFt
Key Details
Sold Price $265,000
Property Type Condo
Sub Type Condo/Co-op
Listing Status Sold
Purchase Type For Sale
Square Footage 1,520 sqft
Price per Sqft $174
Subdivision Monmouth Meadows
MLS Listing ID MDHR244474
Sold Date 04/23/20
Style Traditional
Bedrooms 3
Full Baths 2
Half Baths 1
Condo Fees $110/qua
HOA Fees $50/mo
HOA Y/N Y
Abv Grd Liv Area 1,520
Originating Board BRIGHT
Year Built 2010
Annual Tax Amount $2,624
Tax Year 2020
Property Description
Well maintained townhouse/condo in Monmouth Meadows features three bedrooms and 2.5 baths! Main level with 9' ceilings. Open eat in kitchen with stainless steel appliances. Sun room leading to vinyl composite deck overlooking forest conservation. Master bedroom offers 2 walkin closets,large master bath with soaking tub, separate seated shower & double vanity. Full lower level w/full windows & walk out. Updates include New bamboo flooring, new carpet upper level, roof 2018, appliances 2 years old, kitchen floor 2 years old, landscaping, backsplash, and more. Don't miss this one!
Location
State MD
County Harford
Zoning R3COS
Rooms
Other Rooms Living Room, Primary Bedroom, Bedroom 2, Bedroom 3, Kitchen, Sun/Florida Room, Primary Bathroom
Basement Connecting Stairway, Daylight, Partial, Full, Interior Access, Rear Entrance, Space For Rooms, Sump Pump, Windows, Walkout Stairs
Interior
Interior Features Attic, Carpet, Ceiling Fan(s), Combination Kitchen/Dining, Floor Plan - Traditional, Kitchen - Eat-In, Kitchen - Table Space, Primary Bath(s), Recessed Lighting, Bathroom - Soaking Tub, Sprinkler System, Pantry
Hot Water Electric
Heating Forced Air
Cooling Ceiling Fan(s), Central A/C
Flooring Carpet, Vinyl
Equipment Built-In Microwave, Dishwasher, Dryer - Front Loading, Washer - Front Loading, Stainless Steel Appliances, Oven/Range - Gas, Refrigerator, Icemaker, Water Heater
Fireplace N
Window Features Double Pane,Sliding
Appliance Built-In Microwave, Dishwasher, Dryer - Front Loading, Washer - Front Loading, Stainless Steel Appliances, Oven/Range - Gas, Refrigerator, Icemaker, Water Heater
Heat Source Natural Gas
Laundry Basement, Has Laundry
Exterior
Exterior Feature Deck(s)
Parking On Site 2
Amenities Available Exercise Room, Pool - Outdoor
Waterfront N
Water Access N
Roof Type Asphalt
Accessibility Other
Porch Deck(s)
Parking Type On Street
Garage N
Building
Story 3+
Sewer Public Sewer
Water Public
Architectural Style Traditional
Level or Stories 3+
Additional Building Above Grade, Below Grade
Structure Type 9'+ Ceilings,Dry Wall
New Construction N
Schools
School District Harford County Public Schools
Others
HOA Fee Include Trash,Common Area Maintenance,Pool(s),Reserve Funds,Snow Removal
Senior Community No
Tax ID 1301394177
Ownership Condominium
Security Features Smoke Detector,Sprinkler System - Indoor
Horse Property N
Special Listing Condition Standard
Read Less
Want to know what your home might be worth? Contact us for a FREE valuation!

Our team is ready to help you sell your home for the highest possible price ASAP

Bought with Jackie B Daley • Northrop Realty







