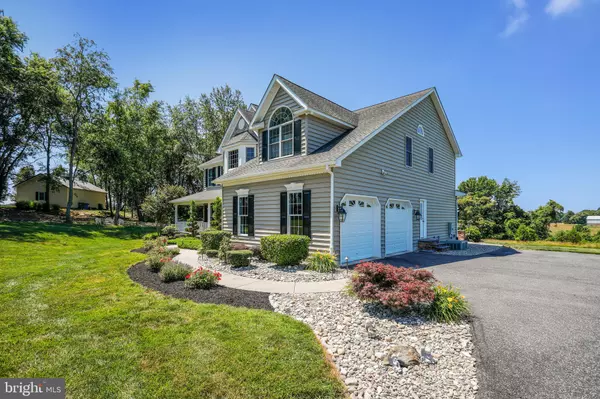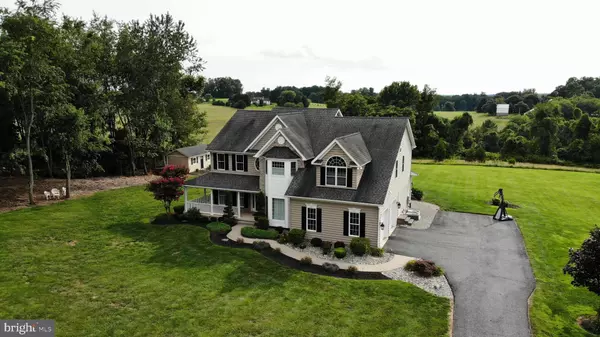$685,000
$695,000
1.4%For more information regarding the value of a property, please contact us for a free consultation.
1823 ROBINSON MILL RD Darlington, MD 21034
4 Beds
3 Baths
3,852 SqFt
Key Details
Sold Price $685,000
Property Type Single Family Home
Sub Type Detached
Listing Status Sold
Purchase Type For Sale
Square Footage 3,852 sqft
Price per Sqft $177
Subdivision Day View
MLS Listing ID MDHR2000584
Sold Date 10/15/21
Style Colonial
Bedrooms 4
Full Baths 3
HOA Y/N N
Abv Grd Liv Area 3,852
Originating Board BRIGHT
Year Built 2004
Annual Tax Amount $5,309
Tax Year 2021
Lot Size 3.370 Acres
Acres 3.37
Property Description
Superbly appointed, custom built Colonial home located in a bucolic setting with beautiful sunset views. Fine features included are: 2 story Foyer, 1st floor Bedroom w/full bath & walk-in shower/Bay window/access to patio (set up is ideal for multi-generational living), 2 story Family Rm w/wall of windows/built-in shelving/Stacked stone Gas FP w/raised hearth, gorgeous Kitchen w/under counter lights, large island, granite counters, warming drawer, vegetable rinsing/food prep sink & lots of pantry space. Wine bar for entertaining. Convenient main level laundry. Retreat to the Primary BR that offers cathedral ceiling, hardwood floors, luxurious "spa" bath/whirlpool tub/steam shower, and adjacent "Flex" Room that currently serves as a huge walk-in closet/dressing area. Bedrooms 2 & 3 on upper level feature a connecting bath. Party all summer on large patio w/ light columns and pergola. Lower level is a "walk-up", has rough in for full bath and is ready for your finishing touches. This home is gorgeous and loaded with upgrades. Lots of space to plant a garden, live off the land! Convenient access to commuter roads Route 1 and Route 136. No Homeowners Association fees here. One year AHS Home Warranty included with the sale. Seller flexible on timing to close, will consider a home sale contingency. Follow your heart home to the setting you deserve!
Location
State MD
County Harford
Zoning AG
Rooms
Other Rooms Living Room, Dining Room, Primary Bedroom, Sitting Room, Bedroom 2, Bedroom 3, Bedroom 5, Kitchen, Family Room, Laundry, Bonus Room, Primary Bathroom
Basement Connecting Stairway, Full, Unfinished, Walkout Stairs
Main Level Bedrooms 1
Interior
Interior Features Breakfast Area, Built-Ins, Carpet, Ceiling Fan(s), Central Vacuum, Combination Kitchen/Living, Dining Area, Double/Dual Staircase, Entry Level Bedroom, Family Room Off Kitchen, Kitchen - Eat-In, Kitchen - Island, Kitchen - Table Space, Primary Bath(s), Stall Shower, Tub Shower, Upgraded Countertops, Walk-in Closet(s), Wine Storage, Wood Floors
Hot Water Propane
Heating Forced Air
Cooling Central A/C
Flooring Hardwood, Carpet, Ceramic Tile
Fireplaces Number 1
Fireplaces Type Gas/Propane, Mantel(s), Stone
Equipment Built-In Microwave, Central Vacuum, Dishwasher, Oven - Wall
Furnishings No
Fireplace Y
Window Features Replacement
Appliance Built-In Microwave, Central Vacuum, Dishwasher, Oven - Wall
Heat Source Propane - Owned
Laundry Has Laundry, Main Floor
Exterior
Exterior Feature Patio(s), Porch(es), Wrap Around
Garage Garage - Side Entry, Inside Access, Garage Door Opener
Garage Spaces 2.0
Utilities Available Propane
Waterfront N
Water Access N
View Scenic Vista
Roof Type Architectural Shingle
Accessibility None
Porch Patio(s), Porch(es), Wrap Around
Attached Garage 2
Total Parking Spaces 2
Garage Y
Building
Lot Description Backs - Open Common Area, Cleared, Front Yard, Landscaping, Open, Rear Yard, SideYard(s), Secluded
Story 3
Sewer On Site Septic
Water Well
Architectural Style Colonial
Level or Stories 3
Additional Building Above Grade, Below Grade
Structure Type 2 Story Ceilings,9'+ Ceilings,Dry Wall,Cathedral Ceilings
New Construction N
Schools
Elementary Schools Dublin
Middle Schools North Harford
High Schools North Harford
School District Harford County Public Schools
Others
Senior Community No
Tax ID 1305058430
Ownership Fee Simple
SqFt Source Assessor
Acceptable Financing Cash, Conventional, FHA, VA
Listing Terms Cash, Conventional, FHA, VA
Financing Cash,Conventional,FHA,VA
Special Listing Condition Standard
Read Less
Want to know what your home might be worth? Contact us for a FREE valuation!

Our team is ready to help you sell your home for the highest possible price ASAP

Bought with Scott S Copinger Jr. • Platinum Realty Group







