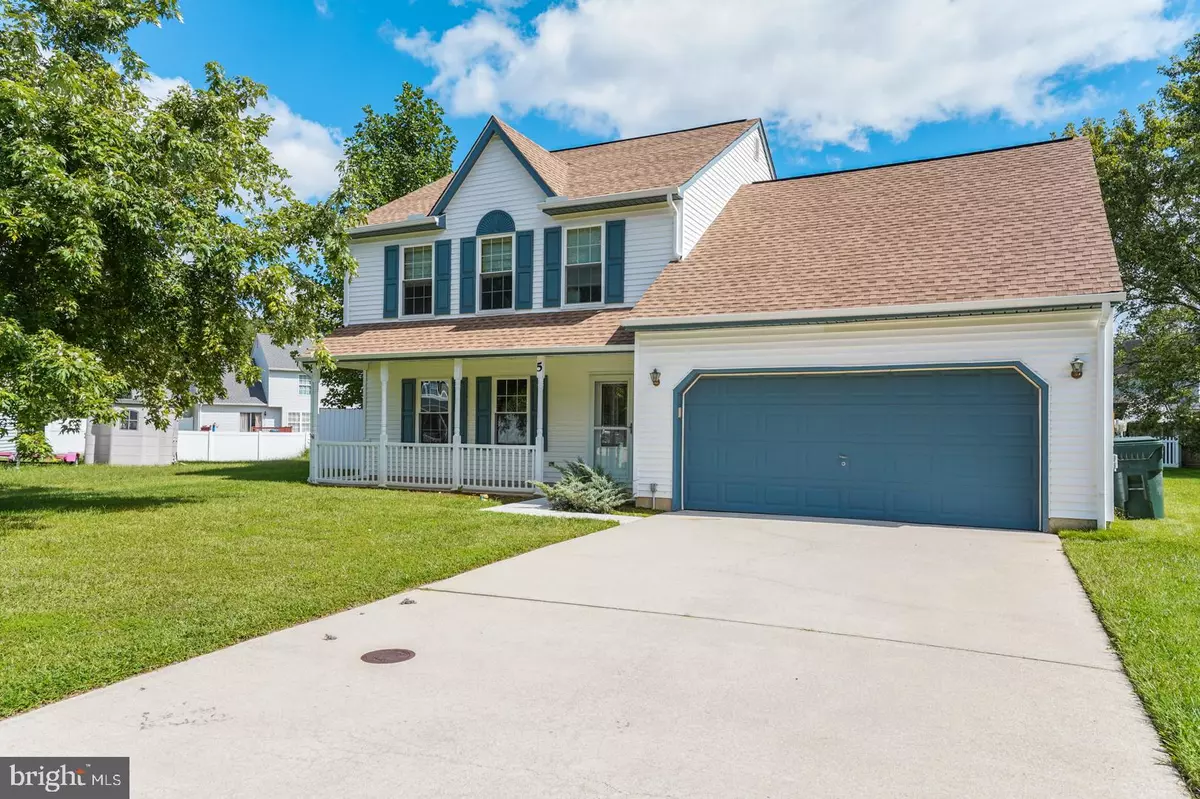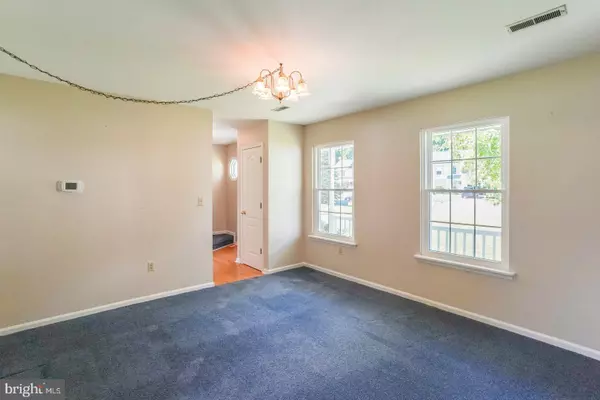$299,000
$275,000
8.7%For more information regarding the value of a property, please contact us for a free consultation.
5 CROSLEY CT Dover, DE 19904
4 Beds
3 Baths
2,430 SqFt
Key Details
Sold Price $299,000
Property Type Single Family Home
Sub Type Detached
Listing Status Sold
Purchase Type For Sale
Square Footage 2,430 sqft
Price per Sqft $123
Subdivision Carlisle Vil
MLS Listing ID DEKT2003388
Sold Date 11/12/21
Style Contemporary
Bedrooms 4
Full Baths 2
Half Baths 1
HOA Y/N N
Abv Grd Liv Area 2,430
Originating Board BRIGHT
Year Built 1993
Annual Tax Amount $1,641
Tax Year 2021
Lot Size 0.320 Acres
Acres 0.32
Lot Dimensions 52x140x74x107x125
Property Description
This well cared for home situated on a cul de sac is waiting for its new owner. It boasts a living room, dining room, kitchen, family room and recreation room with propane gas fireplace and built in bar which leads out to the patio. Upstairs you will find 4 bedrooms, 2 full baths, laundry and walk in attic for storage. This home has had numerous updates; 2009 - main heat pump and air handler, 2012 - range/oven, 2016 - water heater, washer & dryer, 2017- all windows replaced (except in bar area -2005), front door, new carpeting in the living room, dining room, stairs, hallway & main bedroom, shower in main bedroom bath, 2018 - additional heat pump & air handler, 2019 - new roof, main bedroom bathroom vanity & sink, dishwasher, shed, 2020 - new bathroom sinks, kitchen corian counters, tile backsplash, kitchen sink, refrigerator, front screen door, front walkway. You won't be disappointed when you look at this home.
Location
State DE
County Kent
Area Capital (30802)
Zoning RS1
Rooms
Other Rooms Living Room, Dining Room, Primary Bedroom, Bedroom 3, Kitchen, Family Room, Bedroom 1, Recreation Room, Bathroom 2
Interior
Hot Water Electric
Heating Heat Pump(s)
Cooling Ceiling Fan(s), Central A/C
Heat Source Electric
Exterior
Garage Garage - Front Entry, Garage Door Opener, Inside Access
Garage Spaces 2.0
Waterfront N
Water Access N
Accessibility None
Parking Type Attached Garage, Driveway, On Street
Attached Garage 2
Total Parking Spaces 2
Garage Y
Building
Story 2
Foundation Slab
Sewer Public Sewer
Water Public
Architectural Style Contemporary
Level or Stories 2
Additional Building Above Grade, Below Grade
New Construction N
Schools
School District Capital
Others
Senior Community No
Tax ID 2-00-05620-03-3200-00001
Ownership Fee Simple
SqFt Source Estimated
Acceptable Financing Cash, Conventional, FHA, VA
Listing Terms Cash, Conventional, FHA, VA
Financing Cash,Conventional,FHA,VA
Special Listing Condition Standard
Read Less
Want to know what your home might be worth? Contact us for a FREE valuation!

Our team is ready to help you sell your home for the highest possible price ASAP

Bought with Tracy L Surguy • Burns & Ellis Realtors







