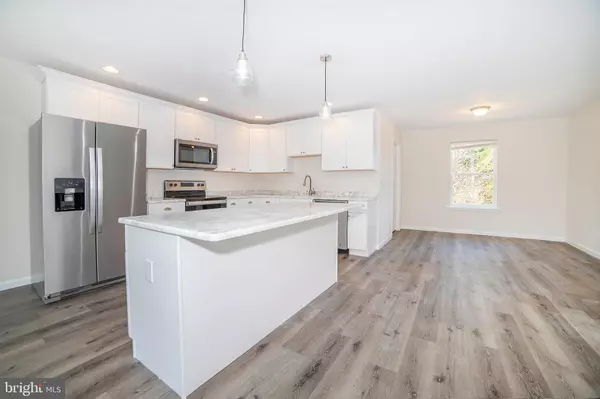$215,000
$217,400
1.1%For more information regarding the value of a property, please contact us for a free consultation.
24 JUANITA CT Smyrna, DE 19977
3 Beds
3 Baths
2,174 SqFt
Key Details
Sold Price $215,000
Property Type Townhouse
Sub Type Interior Row/Townhouse
Listing Status Sold
Purchase Type For Sale
Square Footage 2,174 sqft
Price per Sqft $98
Subdivision Juanita Court
MLS Listing ID DEKT235556
Sold Date 06/26/20
Style Other
Bedrooms 3
Full Baths 2
Half Baths 1
HOA Y/N N
Abv Grd Liv Area 2,174
Originating Board BRIGHT
Year Built 2012
Annual Tax Amount $75
Tax Year 2019
Lot Size 2,240 Sqft
Acres 0.05
Lot Dimensions 20.14 x 111.21
Property Description
Welcome to the quaint, cul-de-sac community of Juanita Court, complete with exterior lighting, street lights, and sidewalks. All nestled within the beautiful town of Smyrna! Don't miss this newly finished, luxury interior unit townhome with many extras including recessed lighting, ceiling fans, a walk in closet, and upgrades everywhere! Everything inside this home is brand new. This property boasts three floors of finished living space and a full-size garage. The walk up first floor is just off the garage and opens into an extra room that could be used as a family room, office, game room, or playroom. Durable vinyl plank flooring decorates both the first and second floor living areas. Just off the bonus room is a door leading to a newly constructed deck, perfect for entertaining. Up the stairs, you find an eat in kitchen, with granite counter tops, and a large island with pendant lights, for optimal seating. Just off the dining space, you will find a handy utility room (washer/dryer hookups) and a cozy powder room. On the other side of the kitchen is a spacious living room. On the 3rd floor, you find three spacious bedrooms. The master bedroom includes an ensuite with dual vanity and tub/shower combination. The third floor is completed with two additional bedrooms and a full bath. The third floor has new, neutral carpeting throughout. To top it all off this home has high efficiency heating. Don't miss your chance to see this beauty! Listing agent has a partial financial interest in this property.
Location
State DE
County Kent
Area Smyrna (30801)
Zoning R3
Direction Northwest
Rooms
Other Rooms Dining Room, Primary Bedroom, Bedroom 2, Bedroom 3, Kitchen, Game Room, Great Room, Utility Room, Bathroom 2, Primary Bathroom, Half Bath
Interior
Interior Features Breakfast Area, Carpet, Ceiling Fan(s), Dining Area, Primary Bath(s), Recessed Lighting, Upgraded Countertops, Walk-in Closet(s), Floor Plan - Open
Cooling Central A/C
Flooring Carpet, Ceramic Tile, Vinyl
Equipment Dishwasher, Built-In Microwave
Window Features Double Hung,Screens
Appliance Dishwasher, Built-In Microwave
Heat Source Natural Gas
Exterior
Garage Garage Door Opener, Garage - Front Entry
Garage Spaces 1.0
Waterfront N
Water Access N
Roof Type Shingle
Accessibility 2+ Access Exits
Parking Type Attached Garage, Driveway
Attached Garage 1
Total Parking Spaces 1
Garage Y
Building
Story 3
Foundation Block, Crawl Space
Sewer Public Sewer
Water Public
Architectural Style Other
Level or Stories 3
Additional Building Above Grade, Below Grade
Structure Type Dry Wall
New Construction N
Schools
School District Smyrna
Others
Senior Community No
Tax ID DC-17-01905-06-1000-000
Ownership Fee Simple
SqFt Source Estimated
Acceptable Financing Conventional, FHA, VA
Listing Terms Conventional, FHA, VA
Financing Conventional,FHA,VA
Special Listing Condition Standard
Read Less
Want to know what your home might be worth? Contact us for a FREE valuation!

Our team is ready to help you sell your home for the highest possible price ASAP

Bought with Curtis E Mullen • Sky Realty







