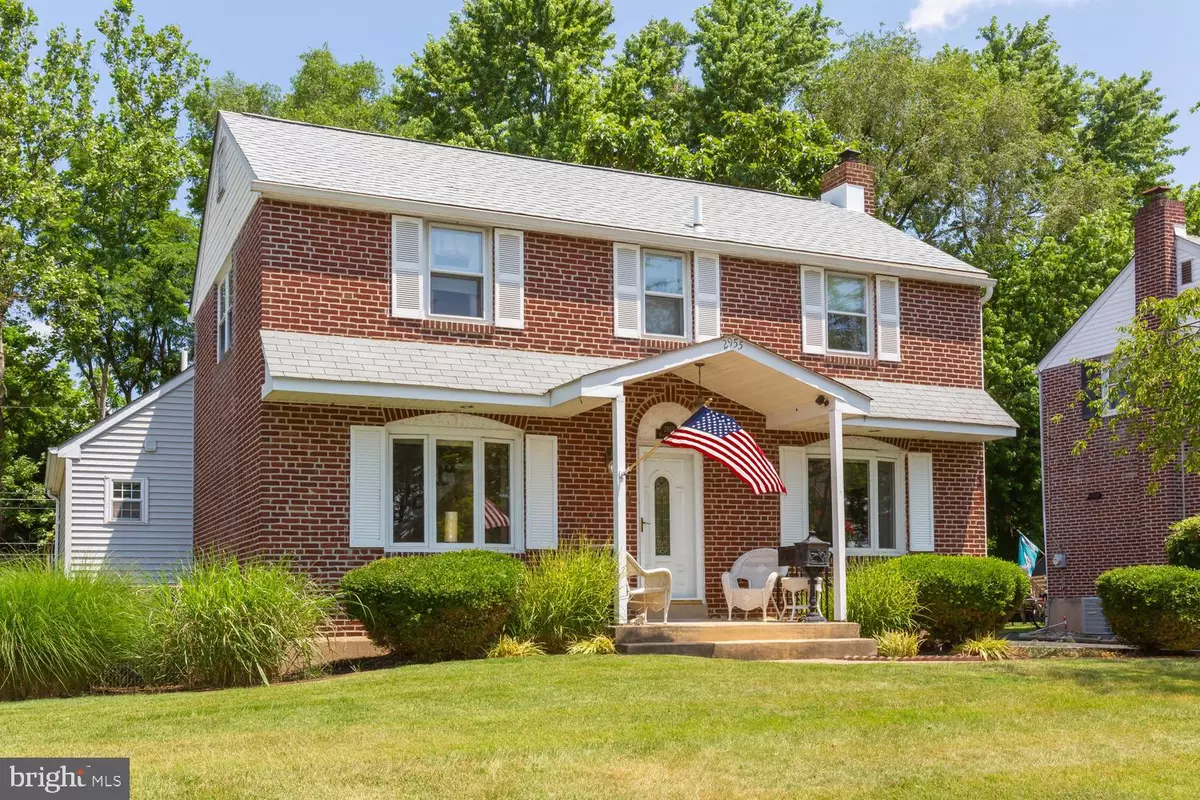$279,900
$279,900
For more information regarding the value of a property, please contact us for a free consultation.
2955 WAKEFIELD DR Holmes, PA 19043
4 Beds
3 Baths
1,932 SqFt
Key Details
Sold Price $279,900
Property Type Single Family Home
Sub Type Detached
Listing Status Sold
Purchase Type For Sale
Square Footage 1,932 sqft
Price per Sqft $144
Subdivision None Available
MLS Listing ID PADE521300
Sold Date 08/07/20
Style Colonial
Bedrooms 4
Full Baths 3
HOA Y/N N
Abv Grd Liv Area 1,932
Originating Board BRIGHT
Year Built 1950
Annual Tax Amount $7,647
Tax Year 2019
Lot Dimensions 78.00 x 234.00
Property Description
Come and View this Beautiful Brick Colonial Home Located on a Quiet Street and is Ready to Move In!Enter into the front door into the large Living Room with beautiful hardwood floors, crown molding, newer bay window and flows into the Dining Room with hardwood floors, Newer triple window and recessed lighting. The Kitchen offers tiled floor, plenty of cabinets, Stainless Dishwasher, Gas Stove, Microwave and Refrigerator and a Cut a Way area with track lighting to sit at counter. Sit in the Sunny Breakfast Area with plenty of windows, Recessed Lighting, Tiled Floors, Door leading out to back patio and yard and is Open to Family Room with Pergo Floors, Recessed Lighting, Ceiling Fan and Additional Windows overlooking the back yard. Also located on this Main Floor is a Master Bedroom with Full Bath and Laundry Area. On the Upper Level is 3 Additional Bedrooms and Full Bathroom. The Finished Basement Offers a Large Den/Game Room, Full Bathroom and Workshop/Utility Area. Relax Out front on the Covered Porch or Entertain Out Back in the Large Fenced In Back Yard with concrete Patio Overlooking Lush Green Grass and Private Woods in back of lot. Many upgrades include New Roof, New Heater& A/C, New Sewer Line, Split A/C and Gutter Guards. Must See!
Location
State PA
County Delaware
Area Ridley Twp (10438)
Zoning RESIDENTIAL
Rooms
Basement Full
Main Level Bedrooms 4
Interior
Hot Water Natural Gas
Heating Hot Water
Cooling Central A/C
Fireplace N
Heat Source Natural Gas
Exterior
Waterfront N
Water Access N
Accessibility None
Parking Type Driveway
Garage N
Building
Story 2
Sewer Public Sewer
Water Public
Architectural Style Colonial
Level or Stories 2
Additional Building Above Grade, Below Grade
New Construction N
Schools
School District Ridley
Others
Senior Community No
Tax ID 38-04-02188-00
Ownership Fee Simple
SqFt Source Assessor
Special Listing Condition Standard
Read Less
Want to know what your home might be worth? Contact us for a FREE valuation!

Our team is ready to help you sell your home for the highest possible price ASAP

Bought with Jonathan Batty • Keller Williams Realty Devon-Wayne







