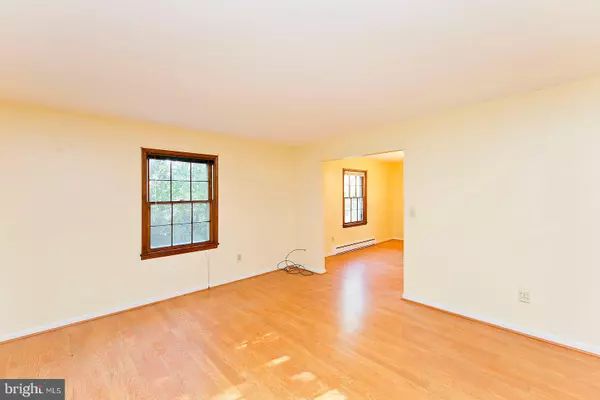$325,000
$334,999
3.0%For more information regarding the value of a property, please contact us for a free consultation.
157 ROBIN HOOD CIR Winchester, VA 22603
3 Beds
2 Baths
2,380 SqFt
Key Details
Sold Price $325,000
Property Type Single Family Home
Sub Type Detached
Listing Status Sold
Purchase Type For Sale
Square Footage 2,380 sqft
Price per Sqft $136
Subdivision Sherwood Forest
MLS Listing ID VAFV2002048
Sold Date 04/28/22
Style Ranch/Rambler
Bedrooms 3
Full Baths 2
HOA Y/N N
Abv Grd Liv Area 1,400
Originating Board BRIGHT
Year Built 1972
Annual Tax Amount $1,283
Tax Year 2021
Lot Size 0.643 Acres
Acres 0.64
Property Description
SELLER WILL PAY $5000 TOWARDS PURCHASERS CLOSING COSTS. Come see this home that offers the feel of living in the country and is only 2 miles from Winchester Medical Center and 3 miles from downtown Winchester. The wood floors in the home have just been sanded and refinished and many of the rooms are freshly painted. The roof is new and the home has a new 3 zone mini-split heating and cooling system with 5 year warranty. The kitchen has new granite countertops and backsplash and most of the appliances are new. The Wall oven was replaced in 2019. Ample parking available on Driveway. The yard offers a peaceful setting to enjoy the outdoors. High-speed internet and cable are available. The information contained herein is for informational purposes only. RE/MAX Roots makes no representation as to the accuracy or reliability of the information. The buyer is to verify information provided and related to the property that is material to a buyers decision to purchase the property.
Location
State VA
County Frederick
Zoning RA
Rooms
Basement Full
Main Level Bedrooms 3
Interior
Interior Features Dining Area, Kitchen - Table Space, Kitchen - Country, Kitchen - Eat-In
Hot Water Electric
Heating Zoned, Other, Baseboard - Electric
Cooling Ceiling Fan(s), Ductless/Mini-Split
Flooring Hardwood, Laminated, Tile/Brick
Fireplaces Number 1
Fireplaces Type Wood
Equipment Cooktop, Dishwasher, Disposal, Dryer, Oven - Wall, Refrigerator, Washer, Water Heater
Fireplace Y
Appliance Cooktop, Dishwasher, Disposal, Dryer, Oven - Wall, Refrigerator, Washer, Water Heater
Heat Source Electric
Exterior
Garage Basement Garage, Garage - Side Entry
Garage Spaces 1.0
Waterfront N
Water Access N
Roof Type Architectural Shingle
Accessibility None
Road Frontage State
Parking Type Attached Garage
Attached Garage 1
Total Parking Spaces 1
Garage Y
Building
Story 2
Foundation Brick/Mortar, Block
Sewer On Site Septic
Water Well
Architectural Style Ranch/Rambler
Level or Stories 2
Additional Building Above Grade, Below Grade
New Construction N
Schools
Elementary Schools Indian Hollow
Middle Schools Frederick County
High Schools James Wood
School District Frederick County Public Schools
Others
Pets Allowed N
Senior Community No
Tax ID 52 5 5
Ownership Fee Simple
SqFt Source Estimated
Special Listing Condition Standard
Read Less
Want to know what your home might be worth? Contact us for a FREE valuation!

Our team is ready to help you sell your home for the highest possible price ASAP

Bought with Jacquelyn M Rizzari • MarketPlace REALTY







