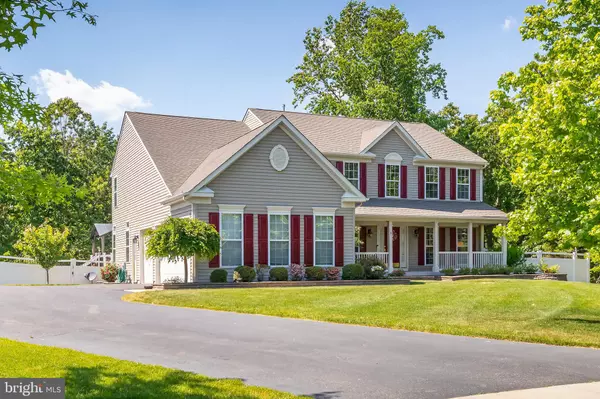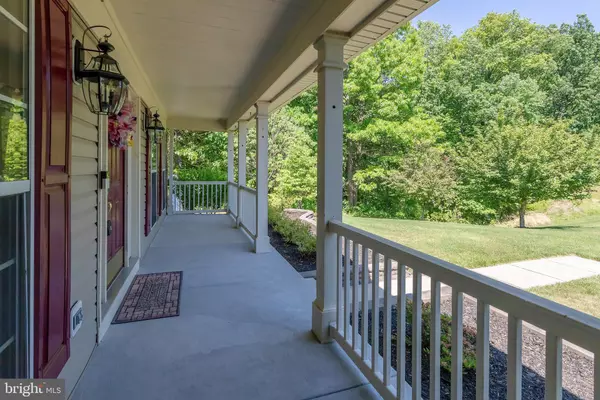$510,000
$510,000
For more information regarding the value of a property, please contact us for a free consultation.
9 ANNETTE CT Sewell, NJ 08080
4 Beds
3 Baths
3,080 SqFt
Key Details
Sold Price $510,000
Property Type Single Family Home
Sub Type Detached
Listing Status Sold
Purchase Type For Sale
Square Footage 3,080 sqft
Price per Sqft $165
Subdivision Reserve At Hillcrest
MLS Listing ID NJGL275808
Sold Date 07/28/21
Style Colonial
Bedrooms 4
Full Baths 2
Half Baths 1
HOA Fees $33/ann
HOA Y/N Y
Abv Grd Liv Area 3,080
Originating Board BRIGHT
Year Built 2005
Annual Tax Amount $13,937
Tax Year 2020
Lot Dimensions 61.53 x 272.00
Property Description
Welcome to 9 Annette Court in the rarely available neighborhood of The Reserve at Hillcrest. This well-maintained home sits at the end of the cul-de sac and backs up to the serenity of the woods. At first sight you will be impressed with the gorgeous curb appeal of this home in its natural setting and welcoming front porch. As you enter the 2-story foyer, you will be greeted by the beautiful oak hardwood flooring and winding oak stair railings leading to the second floor. Just a few steps away is the extra-large great room featuring a wood burning fireplace creating the perfect spot to snuggle up to on those cold Winter nights. This area expands into the huge kitchen with plenty of storage, 42 cabinetry, oversized center island with extra seating and showcase cabinetry and updated stainless steel appliances. This kitchen will make any home chef happy. The kitchen is also open to the bright and cheery morning room flanked with windows allowing the natural light to create a wonderful dining experience. This room features double doors that step out to the rear custom deck with Gazebo that overlooks the lush yard that backs up to the woods. Rounding out the first floor is the open living and dining room with neutral paint hues and carpet. First floor office area featuring French doors, chair rail and crown modeling. There is also a powder room and main floor laundry room with inside access to the attached 3 car side entry garage with bonus room for storage. The 2nd floor features 4spacious bedrooms with plenty of closet room and neutral carpeting. The master bedroom features double entry doors, vaulted ceiling with ceiling fan, a large walk-in closet, sitting area, and its own private spa-like bathroom with extra-long vanity, whirlpool tub and separate walk-in shower. A finished basement with walk out access to the rear yard adds tons of additional living space. This great space is open to your creativity with the possibilities of a media room, exercise room, additional office, huge game room, the choice is yours! This home has a designated well for its irrigation system to save money on water. This property is in a quiet area of Washington Twp. close to Duffields farm, schools, shopping, restaurants, home improvement centers, Rowan University, Rt 42, and Rt 55 to be in the City, Delaware, or Jersey shore within minutes.
Location
State NJ
County Gloucester
Area Washington Twp (20818)
Zoning PR2
Rooms
Basement Partially Finished, Outside Entrance, Rear Entrance, Space For Rooms, Sump Pump, Shelving, Walkout Level, Windows
Interior
Interior Features Ceiling Fan(s), Chair Railings, Combination Dining/Living, Crown Moldings, Dining Area, Family Room Off Kitchen, Kitchen - Gourmet, Kitchen - Island, Pantry, Recessed Lighting, Sprinkler System, Stall Shower, Tub Shower, Wood Floors
Hot Water Natural Gas
Heating Forced Air, Zoned, Programmable Thermostat
Cooling Central A/C, Zoned, Attic Fan, Programmable Thermostat, Energy Star Cooling System
Flooring Carpet, Hardwood, Vinyl
Fireplaces Number 1
Fireplaces Type Wood, Fireplace - Glass Doors, Mantel(s), Screen
Equipment Built-In Microwave, Dishwasher, Disposal, Dryer - Gas, Icemaker, Oven - Double, Oven - Self Cleaning, Refrigerator, Stainless Steel Appliances, Stove, Washer, Water Heater
Fireplace Y
Window Features Screens,Palladian
Appliance Built-In Microwave, Dishwasher, Disposal, Dryer - Gas, Icemaker, Oven - Double, Oven - Self Cleaning, Refrigerator, Stainless Steel Appliances, Stove, Washer, Water Heater
Heat Source Natural Gas
Laundry Dryer In Unit, Has Laundry, Main Floor, Washer In Unit
Exterior
Exterior Feature Deck(s), Porch(es)
Garage Additional Storage Area, Garage - Side Entry
Garage Spaces 6.0
Fence Chain Link, Fully, Rear, Vinyl
Waterfront N
Water Access N
View Trees/Woods
Roof Type Shingle,Pitched
Street Surface Black Top
Accessibility None
Porch Deck(s), Porch(es)
Parking Type Attached Garage, Driveway, Off Street
Attached Garage 3
Total Parking Spaces 6
Garage Y
Building
Lot Description Backs to Trees, Cleared, Corner, Cul-de-sac, Front Yard, Partly Wooded, Private, Rear Yard, Trees/Wooded
Story 2
Foundation Concrete Perimeter
Sewer Public Sewer
Water Public
Architectural Style Colonial
Level or Stories 2
Additional Building Above Grade, Below Grade
Structure Type 9'+ Ceilings
New Construction N
Schools
Elementary Schools Thomas Jefferson
Middle Schools Orchard Valley
High Schools Washington Township
School District Washington Township Public Schools
Others
Senior Community No
Tax ID 18-00080 14-00009
Ownership Fee Simple
SqFt Source Assessor
Security Features 24 hour security,Carbon Monoxide Detector(s),Fire Detection System,Monitored,Motion Detectors,Security System
Acceptable Financing Cash, Conventional, FHA, VA
Listing Terms Cash, Conventional, FHA, VA
Financing Cash,Conventional,FHA,VA
Special Listing Condition Standard
Read Less
Want to know what your home might be worth? Contact us for a FREE valuation!

Our team is ready to help you sell your home for the highest possible price ASAP

Bought with Donna S Granacher • RE/MAX ONE Realty-Moorestown







