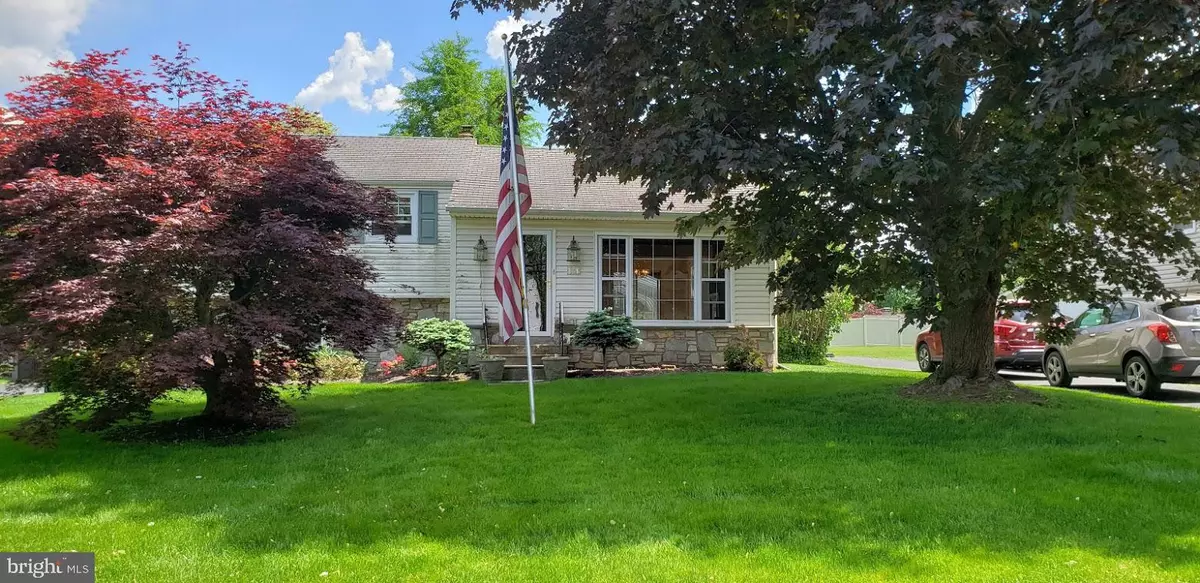$319,900
$319,900
For more information regarding the value of a property, please contact us for a free consultation.
115 MAPLE AVE Hatboro, PA 19040
3 Beds
2 Baths
1,757 SqFt
Key Details
Sold Price $319,900
Property Type Single Family Home
Sub Type Detached
Listing Status Sold
Purchase Type For Sale
Square Footage 1,757 sqft
Price per Sqft $182
Subdivision Meetinghouse Vil
MLS Listing ID PAMC693684
Sold Date 07/30/21
Style Split Level
Bedrooms 3
Full Baths 1
Half Baths 1
HOA Y/N N
Abv Grd Liv Area 1,482
Originating Board BRIGHT
Year Built 1955
Annual Tax Amount $4,321
Tax Year 2020
Lot Size 0.349 Acres
Acres 0.35
Lot Dimensions 80.00 x 0.00
Property Description
GET READY TO PLANT SOME MEMORIES.Literally, this seemingly ordinary 3 bedroom split level home, comes with a big surprise; your very own Greenhouse! Trust me when I say Ive been selling real estate going on 34 years and I have never had the privilege of listing a home with this unique feature. Green thumb or not, this space could easily be transformed into a stunning conservatory. The home will require some metamorphosis but its tender loving renewal will be well worth the effort. Its easy to see that the Owner had invested time and money into some important alterations, starting at the entrance with full glass storm door and front wood carved door. Then, notice the pretty hardwood treads and wood spindled staircase as you enter with extra shelving and storage beneath it. Dentil molding and wood beam ceiling. A second focal point is the floor-to-ceiling Stone Fireplace with raised hearth, mirrored in lovely hardwood flooring stretching into the Dining Room. The Dining room is small but the corner cabinets reduce the need for a breakfront. Then you see the bonus space I told you about 364 sq. ft. of Magic. I am told the Greenhouse is built on footers (perhaps a future Great Room?). The galley style kitchen boasts Cherry Cabinets, hard surface counter tops, recess lighting, Frigidaire Cook top (5 Yrs.) and Refrigerator (2 Yrs.) and Space maker Microwave. Theres a handy wall flip table which just needs some new posts. Upstairs are three bedrooms (in need of a face lift) with hardwood floors as well and a hall bath with hexagon tiled flooring, maroon half wall and newer 36 vanity. There is an attic access door from the hallway which is floored for additional storage. Heading down from the Kitchen is a short stair to the Lower Level is a newly carpeted Family Room with entrance to Garage and Garage Basement. This room is obviously versatile, and with all the closet space could easily be a fourth bedroom (imagine: a future sliding glass doors to the patio from window wall). The full size Freezer is included. Next, a Powder Room and separate Laundry with Washer & Dryer & Laundry Tub, also included. Here you can exit through enclosed portico to back yard and stone patio embellished with mature landscaping. The Basement has a walkout up to the Greenhouse. The HVAC is newer and has been installed by McCaffrey Plumbing and Heating. The home is also covered by Americas Preferred Home Warranty. There is also Water/Sewer Line Coverage Policy to the street. Lovely plantings surround the home and the backyard is a peaceful oasis. The brand new Hallowell Elementary School is within walking distance, and the home is convenient to Shopping, Septa Rail into Center City and PA Turnpike.
Location
State PA
County Montgomery
Area Horsham Twp (10636)
Zoning RESIDENTIAL
Direction West
Rooms
Other Rooms Living Room, Dining Room, Primary Bedroom, Bedroom 2, Kitchen, Family Room, Bathroom 3, Conservatory Room
Basement Partial
Interior
Hot Water Electric
Heating Forced Air, Humidifier, Other
Cooling Central A/C
Flooring Hardwood, Laminated, Partially Carpeted
Fireplaces Number 1
Fireplaces Type Electric, Fireplace - Glass Doors, Insert, Screen, Stone
Equipment Cooktop, Built-In Range, Built-In Microwave, Dryer - Electric, Extra Refrigerator/Freezer, Refrigerator, Water Heater, Humidifier
Furnishings No
Fireplace Y
Window Features Green House,Replacement,Screens,Sliding
Appliance Cooktop, Built-In Range, Built-In Microwave, Dryer - Electric, Extra Refrigerator/Freezer, Refrigerator, Water Heater, Humidifier
Heat Source Oil
Laundry Lower Floor, Hookup, Dryer In Unit, Washer In Unit
Exterior
Garage Basement Garage, Garage - Side Entry, Garage Door Opener, Inside Access
Garage Spaces 5.0
Utilities Available Cable TV, Electric Available, Sewer Available, Water Available
Waterfront N
Water Access N
Roof Type Shingle
Accessibility 2+ Access Exits, Low Pile Carpeting
Parking Type Attached Garage, Driveway, On Street
Attached Garage 1
Total Parking Spaces 5
Garage Y
Building
Story 3
Sewer Public Sewer
Water Public
Architectural Style Split Level
Level or Stories 3
Additional Building Above Grade, Below Grade
Structure Type Dry Wall,Block Walls,Paneled Walls
New Construction N
Schools
Elementary Schools Hallowell
Middle Schools Keith Valley
High Schools Hatboro-Horsham
School District Hatboro-Horsham
Others
Pets Allowed Y
Senior Community No
Tax ID 36-00-07561-008
Ownership Fee Simple
SqFt Source Assessor
Acceptable Financing Cash, Conventional
Listing Terms Cash, Conventional
Financing Cash,Conventional
Special Listing Condition Standard
Pets Description No Pet Restrictions
Read Less
Want to know what your home might be worth? Contact us for a FREE valuation!

Our team is ready to help you sell your home for the highest possible price ASAP

Bought with Rebecca M Krevitz • BHHS Fox & Roach-Jenkintown







