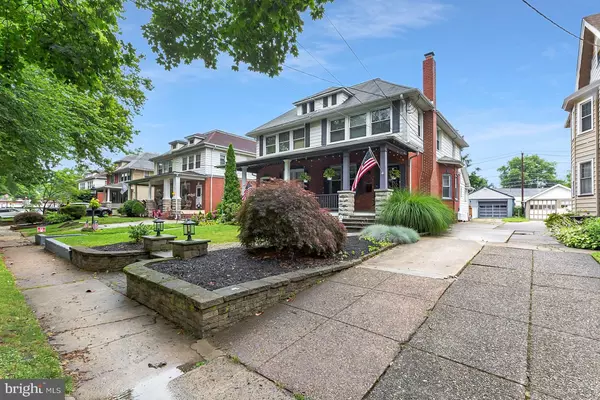$343,000
$325,000
5.5%For more information regarding the value of a property, please contact us for a free consultation.
223 7TH AVE Haddon Heights, NJ 08035
4 Beds
2 Baths
1,927 SqFt
Key Details
Sold Price $343,000
Property Type Single Family Home
Sub Type Twin/Semi-Detached
Listing Status Sold
Purchase Type For Sale
Square Footage 1,927 sqft
Price per Sqft $177
Subdivision None Available
MLS Listing ID NJCD2001358
Sold Date 08/31/21
Style Straight Thru,Traditional
Bedrooms 4
Full Baths 1
Half Baths 1
HOA Y/N N
Abv Grd Liv Area 1,927
Originating Board BRIGHT
Year Built 1904
Annual Tax Amount $7,456
Tax Year 2020
Lot Size 4,500 Sqft
Acres 0.1
Lot Dimensions 30.00 x 150.00
Property Description
*** MULTIPLE OFFERS RECEIVE*** PLEASE SUBMIT HIGEST AND BEST OFFER BY 4PM SUNDAY 7/23. Welcome home to a truly beautiful vintage Haddon Heights Twin. Spacious, open floor plan greets you, and modern amenities excite you. Rustic original hardwood floors flow throughout the home. Generously sized bedrooms, and 4 levels of living space gives you approximately 2600 sq ft of living space. The updated kitchen offers an abundance of solid red oak cabinets, lovely granite countertops, and gas cooking. Traditional historic architectural touches bring warmth and charm, yet modern conveniences like the brand new first floor laundry/ mud room that house a new high end and energy efficient washer/dryer. Other recent updates include, the full bath, half bath and kitchen and breakfast bar. All of the bedrooms are spacious, and have updated sized closets. The third floor offers three additional rooms that have been used in the past as additional bedrooms, home office and storage area.. The lower finished space offers a family room and playroom. There is also an unfinished portion that is closed off and is used as a workshop and even more storage. The backyard is dog ready with a fenced back yard, and dog friendly luxurious, high quality artificial grass. For your parking needs, there is a long driveway and usable garage. For your outdoor enjoyment there is a wonderful front porch and a private back deck. Really an amazing place, just pack and move this one is ready.
Location
State NJ
County Camden
Area Haddon Heights Boro (20418)
Zoning RESIDENTIAL
Rooms
Other Rooms Living Room, Dining Room, Primary Bedroom, Bedroom 2, Bedroom 3, Bedroom 4, Kitchen, Family Room, Basement, Breakfast Room, Study, Laundry, Additional Bedroom
Basement Partially Finished
Interior
Interior Features Attic, Bar, Breakfast Area, Built-Ins, Chair Railings, Dining Area, Floor Plan - Traditional, Formal/Separate Dining Room, Kitchen - Table Space, Pantry, Skylight(s), Tub Shower, Upgraded Countertops, Wainscotting, Wet/Dry Bar, Wood Floors
Hot Water Electric
Heating Forced Air
Cooling Central A/C
Fireplaces Number 1
Fireplaces Type Gas/Propane
Equipment Built-In Microwave, Dishwasher, Dryer, Dryer - Front Loading, Extra Refrigerator/Freezer, Oven - Single, Oven/Range - Gas, Stove
Fireplace Y
Window Features Bay/Bow,Skylights
Appliance Built-In Microwave, Dishwasher, Dryer, Dryer - Front Loading, Extra Refrigerator/Freezer, Oven - Single, Oven/Range - Gas, Stove
Heat Source Electric
Laundry Main Floor
Exterior
Exterior Feature Deck(s), Patio(s), Porch(es)
Garage Garage - Side Entry, Garage Door Opener
Garage Spaces 4.0
Fence Chain Link, Vinyl
Amenities Available None
Waterfront N
Water Access N
Accessibility None
Porch Deck(s), Patio(s), Porch(es)
Parking Type Driveway, Detached Garage, Off Street
Total Parking Spaces 4
Garage Y
Building
Story 3
Sewer Public Sewer
Water Public
Architectural Style Straight Thru, Traditional
Level or Stories 3
Additional Building Above Grade, Below Grade
New Construction N
Schools
Elementary Schools Seventh Avenue E.S.
Middle Schools Haddon Heights Jr Sr
High Schools Haddon Heights H.S.
School District Haddon Heights Schools
Others
HOA Fee Include None
Senior Community No
Tax ID 18-00029-00019
Ownership Fee Simple
SqFt Source Assessor
Acceptable Financing Cash, Conventional, VA, FHA
Horse Property N
Listing Terms Cash, Conventional, VA, FHA
Financing Cash,Conventional,VA,FHA
Special Listing Condition Standard
Read Less
Want to know what your home might be worth? Contact us for a FREE valuation!

Our team is ready to help you sell your home for the highest possible price ASAP

Bought with Andrew Mascieri • KW Philly







