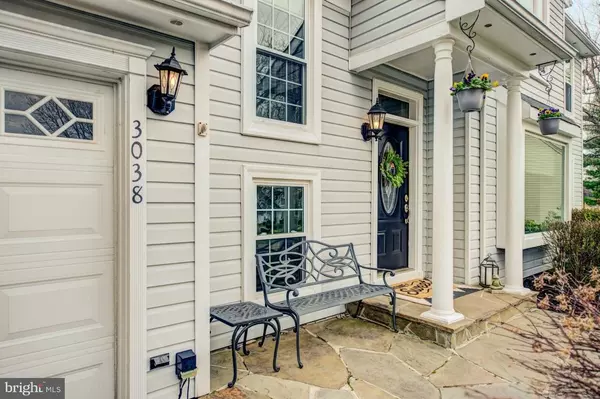$730,000
$715,000
2.1%For more information regarding the value of a property, please contact us for a free consultation.
3038 EMERALD CHASE DR Oak Hill, VA 20171
4 Beds
4 Baths
3,292 SqFt
Key Details
Sold Price $730,000
Property Type Single Family Home
Sub Type Detached
Listing Status Sold
Purchase Type For Sale
Square Footage 3,292 sqft
Price per Sqft $221
Subdivision Emerald Chase
MLS Listing ID VAFX1117182
Sold Date 04/17/20
Style Contemporary
Bedrooms 4
Full Baths 3
Half Baths 1
HOA Fees $63/qua
HOA Y/N Y
Abv Grd Liv Area 2,442
Originating Board BRIGHT
Year Built 1986
Annual Tax Amount $6,809
Tax Year 2019
Lot Size 9,120 Sqft
Acres 0.21
Property Description
Stunning Updated Contemporary with a Fenced Yard Backing to Common Area on a Cul-de-Sac in Sought-After Emerald Chase*Largest Floor Plan in the Subdivision*Extensive Moldings, High End Window Treatments & Custom Touches Throughout*Tons of Windows for Lots of Natural Light*$163K IN UPGRADES*Two-Story Foyer has Hardwood Floors & Vaulted Ceiling with Skylight*Sunken Living Room with Hardwood Floors, Crown Molding & Large Box Window*Dining Room has Hardwood Floor, Chair Rail, Wainscoting & Bay Window*Fabulous Remodeled Kitchen Amenities Include Hardwood Floors, Recessed Lights, Wraparound Quartz Countertops with Breakfast Bar, Tons of Cabinets, Subway Tile Backsplash, Samsung Stainless Steel French Door Refrigerator, Bosch Stainless Steel Dishwasher, GE Profile Stainless Steel Built-In Convection Microwave, GE Profile Stainless Steel Stove with Gas Cooktop, Huge Farm Sink & Floor to Ceiling Pantry*Breakfast Room off the Kitchen has Hardwood Floors, Crown Molding & Window Surround*Sunken Family Room has Hardwood Floors, Crown Molding & Gorgeous Floor to Ceiling Stacked Stone Gas Fireplace*Power Room has Ceramic Tile Flooring, Crown Molding & Pedestal Sink*Large Sunlit Master Bedroom has Cathedral Ceiling, Lighted Ceiling Fan, Dual Walk-In Closets & Dramatic Framed Accent Wall*Master Bathroom with Ceramic Tile Flooring has Vaulted Ceiling with Skylight, Dual Vanities, Soaking Tub & Separate Shower*Bedroom 2 has Hardwood Floors, Crown Molding, Lighted Ceiling Fan & Double Door Closet*Bedroom 3 has Hardwood Floors, Lighted Ceiling Fan, Crown Molding, Chair Rail, Wainscoting & Double Door Closet*Bedroom 4 has Carpet, Lighted Ceiling Fan & Double Door Closet*Hall Bath has Ceramic Tile Flooring, Dual Vanities & Tub/Shower Combo with Ceramic Tile Surround*Awesome Lower Level is Perfect for Entertaining*Rec Room/Game Room with Ceramic Tile Flooring has Full Size Double Sided Wrap Around Bar with Bar Seating, Hanging Glass Racks & Shelving with Accent Lights*French Doors Lead to Bonus Room with Ceramic Tile Flooring, Recessed Lights & Floor to Ceiling Built-Ins Wired for Electric & Cable*Bonus Room Could be Fitness Room, Playroom, Hobby Room or Study/Office*Full Bath has Ceramic Tile Flooring on the Diagonal, Recessed Lights, Granite Topped Vanity & Shower with Frameless Shower Door, Floor to Ceiling Ceramic Tile Surround, Bench Seat & Rain Showerhead*Additional Room with Ceramic Tile Flooring & Double Door Walk-In Closet Could be 5th Bedroom & is Perfect for Overnight Guests*Convenient to Shopping Village Center at Dulles, Woodlawn Park Crossing, Clocktower Shopping Center, Fox Mill Shopping Center, Reston Town Center, Fairfax Corner, Fairfax Town Center, Fair Oaks Mall and Wegmans*Close to the Silver Line Metro*10 Minutes to Dulles Airport*Near Major Commuter Arteries Including the Dulles Toll Road, Rt 50, Fairfax County Parkway and Rt 66*Oak Hill Elementary/Carson Middle School/Westfield High School
Location
State VA
County Fairfax
Zoning 131
Rooms
Other Rooms Living Room, Dining Room, Primary Bedroom, Bedroom 2, Bedroom 3, Bedroom 4, Kitchen, Family Room, Foyer, Breakfast Room, Laundry, Recreation Room, Bonus Room, Primary Bathroom, Full Bath, Half Bath
Basement Connecting Stairway, Fully Finished, Shelving, Sump Pump
Interior
Interior Features Built-Ins, Carpet, Ceiling Fan(s), Chair Railings, Crown Moldings, Family Room Off Kitchen, Floor Plan - Traditional, Formal/Separate Dining Room, Kitchen - Gourmet, Primary Bath(s), Pantry, Recessed Lighting, Skylight(s), Tub Shower, Upgraded Countertops, Walk-in Closet(s), Wet/Dry Bar, Window Treatments, Wood Floors
Hot Water Natural Gas
Heating Forced Air
Cooling Ceiling Fan(s), Central A/C
Flooring Carpet, Ceramic Tile, Hardwood
Fireplaces Number 1
Fireplaces Type Fireplace - Glass Doors, Gas/Propane, Mantel(s)
Equipment Built-In Microwave, Dishwasher, Disposal, Dryer - Front Loading, Icemaker, Humidifier, Refrigerator, Stainless Steel Appliances, Stove, Washer - Front Loading, Water Heater - Tankless
Fireplace Y
Window Features Bay/Bow,Skylights
Appliance Built-In Microwave, Dishwasher, Disposal, Dryer - Front Loading, Icemaker, Humidifier, Refrigerator, Stainless Steel Appliances, Stove, Washer - Front Loading, Water Heater - Tankless
Heat Source Natural Gas
Laundry Upper Floor
Exterior
Garage Garage - Front Entry, Garage Door Opener, Inside Access
Garage Spaces 2.0
Fence Rear
Waterfront N
Water Access N
Accessibility None
Parking Type Attached Garage
Attached Garage 2
Total Parking Spaces 2
Garage Y
Building
Lot Description Backs - Open Common Area
Story 3+
Sewer Public Sewer
Water Public
Architectural Style Contemporary
Level or Stories 3+
Additional Building Above Grade, Below Grade
Structure Type 2 Story Ceilings,9'+ Ceilings,Cathedral Ceilings,Vaulted Ceilings
New Construction N
Schools
Elementary Schools Oak Hill
Middle Schools Carson
High Schools Westfield
School District Fairfax County Public Schools
Others
Senior Community No
Tax ID 0253 07 0098A
Ownership Fee Simple
SqFt Source Assessor
Special Listing Condition Standard
Read Less
Want to know what your home might be worth? Contact us for a FREE valuation!

Our team is ready to help you sell your home for the highest possible price ASAP

Bought with Cheryl L Hanback • Redfin Corporation







