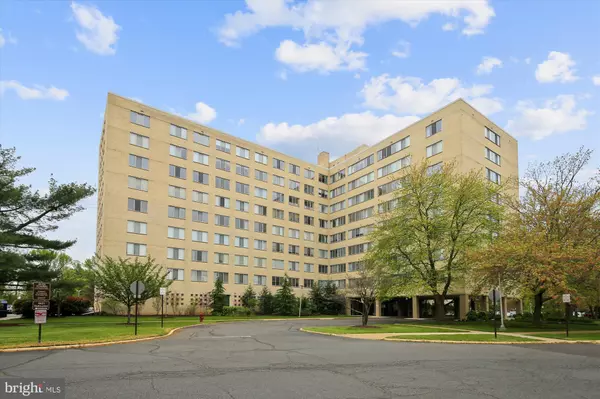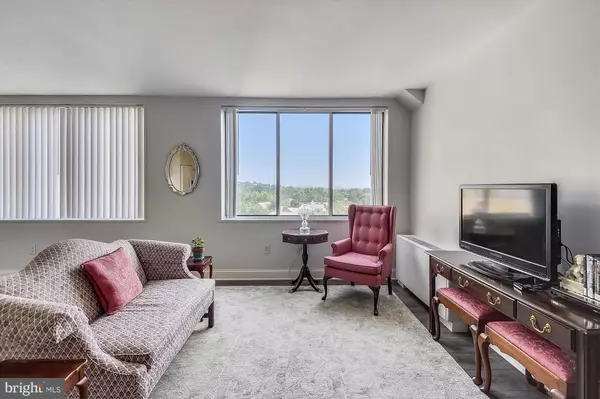$195,500
$195,500
For more information regarding the value of a property, please contact us for a free consultation.
6621 WAKEFIELD DR #819 Alexandria, VA 22307
1 Bed
1 Bath
714 SqFt
Key Details
Sold Price $195,500
Property Type Condo
Sub Type Condo/Co-op
Listing Status Sold
Purchase Type For Sale
Square Footage 714 sqft
Price per Sqft $273
Subdivision River Towers
MLS Listing ID VAFX2011578
Sold Date 02/23/22
Style Contemporary
Bedrooms 1
Full Baths 1
Condo Fees $560/mo
HOA Y/N N
Abv Grd Liv Area 714
Originating Board BRIGHT
Year Built 1963
Annual Tax Amount $2,052
Tax Year 2021
Property Description
Open house Sunday 2-4 pm.
Terrific remodeled one bedroom flat with amazing views of the Masonic Temple.
Condo fees cover all utilities! live the dream in the park-like River Towers community. This well located condominium enclave is just steps from: the George Washington Parkway, bike/walking trail, Old town Alexandria, Belle View shopping center, Martha Washington library, Mt. Vernon RECenter, and only 2.5 miles from the Huntington Metro Station - with frequent commuter buses connecting!
River Towers has an upgraded swimming pool area, volley ball, playgrounds, party rooms, and vegetable gardens - for those with a green thumb,. Enjoy roof top access for stunning views of DC, and the Potomac River!
This beautifully upgraded, and lovingly maintained unit features: a kitchen with hi-end appliances, an upgraded bathroom. The bedroom is very roomy with a large closet. Storage? No problem, there is a very large storage closet which has been cleverly reconfigured by the owners to also serve as an office work space.
Location
State VA
County Fairfax
Zoning 220
Rooms
Main Level Bedrooms 1
Interior
Interior Features Dining Area, Elevator, Family Room Off Kitchen, Floor Plan - Traditional, Kitchen - Galley, Upgraded Countertops, Walk-in Closet(s)
Hot Water Natural Gas
Heating Heat Pump(s)
Cooling Central A/C
Equipment Dishwasher, Disposal, Microwave, Oven - Single, Oven - Self Cleaning, Oven/Range - Electric, Refrigerator, Washer
Appliance Dishwasher, Disposal, Microwave, Oven - Single, Oven - Self Cleaning, Oven/Range - Electric, Refrigerator, Washer
Heat Source Electric
Exterior
Amenities Available Common Grounds, Elevator, Exercise Room, Laundry Facilities, Picnic Area, Party Room, Pool - Outdoor, Swimming Pool
Waterfront N
Water Access N
Accessibility None
Parking Type Parking Lot
Garage N
Building
Story 1
Unit Features Hi-Rise 9+ Floors
Sewer Public Septic
Water Public
Architectural Style Contemporary
Level or Stories 1
Additional Building Above Grade, Below Grade
New Construction N
Schools
School District Fairfax County Public Schools
Others
Pets Allowed Y
HOA Fee Include Air Conditioning,Common Area Maintenance,Custodial Services Maintenance,Electricity,Ext Bldg Maint,Gas,Heat,Laundry,Lawn Care Rear,Lawn Care Front,Lawn Care Side,Lawn Maintenance,Management,Parking Fee,Pool(s),Sewer,Snow Removal,Trash,Water
Senior Community No
Tax ID 0932 10030819
Ownership Condominium
Horse Property N
Special Listing Condition Standard
Pets Description Number Limit, Breed Restrictions, Size/Weight Restriction
Read Less
Want to know what your home might be worth? Contact us for a FREE valuation!

Our team is ready to help you sell your home for the highest possible price ASAP

Bought with Brett D Rice • RE/MAX Executives







