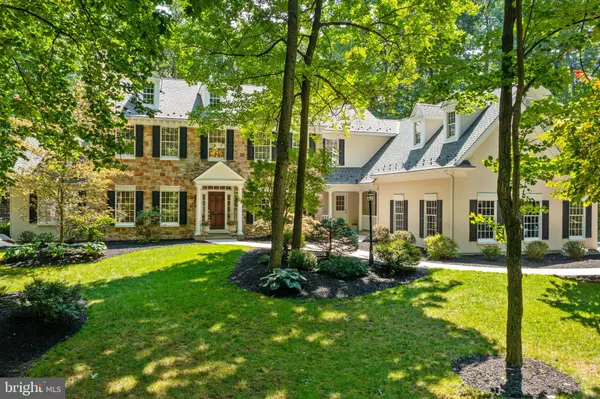$1,000,000
$1,200,000
16.7%For more information regarding the value of a property, please contact us for a free consultation.
1743 CENTRAL PARK Orefield, PA 18069
4 Beds
5 Baths
4,835 SqFt
Key Details
Sold Price $1,000,000
Property Type Single Family Home
Sub Type Detached
Listing Status Sold
Purchase Type For Sale
Square Footage 4,835 sqft
Price per Sqft $206
Subdivision Woods At Park Lane
MLS Listing ID PALH2000544
Sold Date 10/15/21
Style Colonial
Bedrooms 4
Full Baths 3
Half Baths 2
HOA Y/N N
Abv Grd Liv Area 4,835
Originating Board BRIGHT
Year Built 1999
Annual Tax Amount $12,818
Tax Year 2021
Lot Size 1.000 Acres
Acres 1.0
Lot Dimensions 0.00 x 0.00
Property Description
Central Park is an enclave of 16 Estate Homes, each with their own distinctive character and rich design elements. The wooded tree lines provide the perfect backdrop to showcase these special homes while creating a natural divide and private outdoor spaces. The marriage of stone, stucco and glass creates an exterior presentation befitting a home of this grandeur. Moving inside, the 2 story foyer welcomes you in a very proper manner flanked on either side by the Formal Living and Dining Rooms. Detailed with hardwood floors, tray ceilings, chair rail and crown molding; these rooms feel rich and inviting. This grand feel continues into the 2 story family room drenched with light from huge windows showcasing the stacked stone fireplace. 10' ceilings on the 1st floor. The balance of the home is equally spectacular from the Gourmet Kitchen to the Luxurious Master Suite. To truly appreciate the wealth of character this Estate Manor Home affords, you must really come and see it in person!
Location
State PA
County Lehigh
Area Upper Macungie Twp (12320)
Zoning R1
Rooms
Other Rooms Living Room, Dining Room, Primary Bedroom, Sitting Room, Bedroom 2, Bedroom 3, Kitchen, Family Room, Bedroom 1, Exercise Room, Office, Media Room, Primary Bathroom, Full Bath, Half Bath
Basement Unfinished, Partial
Interior
Interior Features Built-Ins, Butlers Pantry, Carpet, Ceiling Fan(s), Chair Railings, Crown Moldings, Dining Area, Kitchen - Gourmet, Walk-in Closet(s), Wood Floors
Hot Water Propane
Heating Forced Air, Heat Pump(s), Zoned
Cooling Central A/C, Zoned
Fireplaces Number 3
Fireplaces Type Stone
Fireplace Y
Heat Source Natural Gas
Laundry Main Floor
Exterior
Exterior Feature Patio(s)
Garage Garage Door Opener, Garage - Side Entry
Garage Spaces 3.0
Pool In Ground, Fenced, Pool/Spa Combo
Utilities Available Cable TV Available
Waterfront N
Water Access N
Roof Type Asphalt,Fiberglass
Accessibility None
Porch Patio(s)
Parking Type Attached Garage
Attached Garage 3
Total Parking Spaces 3
Garage Y
Building
Lot Description Level, Partly Wooded
Story 2
Sewer Public Sewer
Water Well
Architectural Style Colonial
Level or Stories 2
Additional Building Above Grade, Below Grade
New Construction N
Schools
School District Parkland
Others
Senior Community No
Tax ID 546740476863-00001
Ownership Fee Simple
SqFt Source Assessor
Acceptable Financing Cash, Conventional, FHA, VA
Horse Property N
Listing Terms Cash, Conventional, FHA, VA
Financing Cash,Conventional,FHA,VA
Special Listing Condition Standard
Read Less
Want to know what your home might be worth? Contact us for a FREE valuation!

Our team is ready to help you sell your home for the highest possible price ASAP

Bought with Rebecca Kuhnel • Carol C Dorey Real Estate







