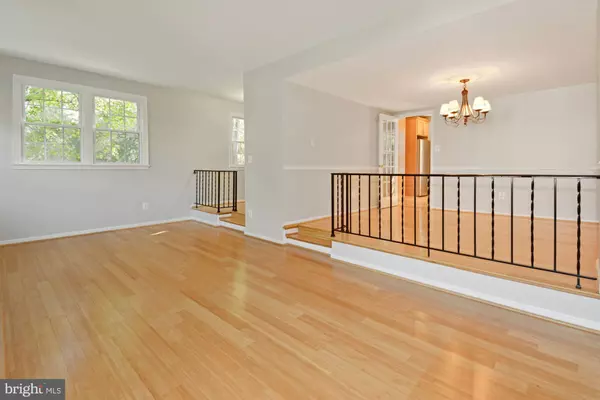$636,000
$624,999
1.8%For more information regarding the value of a property, please contact us for a free consultation.
2815 BALLIETT CT Vienna, VA 22180
4 Beds
4 Baths
1,628 SqFt
Key Details
Sold Price $636,000
Property Type Townhouse
Sub Type End of Row/Townhouse
Listing Status Sold
Purchase Type For Sale
Square Footage 1,628 sqft
Price per Sqft $390
Subdivision Merrifield View
MLS Listing ID VAFX2026992
Sold Date 12/07/21
Style Colonial
Bedrooms 4
Full Baths 2
Half Baths 2
HOA Fees $118/mo
HOA Y/N Y
Abv Grd Liv Area 1,628
Originating Board BRIGHT
Year Built 1971
Annual Tax Amount $6,512
Tax Year 2021
Lot Size 2,626 Sqft
Acres 0.06
Property Description
Move in ready brick end unit townhome filled with natural light. Adjacent to a picturesque common area, park like setting. Hardwood floors throughout main level. Kitchen has granite counters, stainless steel appliances, maple cabinets, gas cooking, recessed lighting, large bay window, and peninsula for additional counter space. Separate formal dining room off kitchen to open living area with fireplace. Master suite has two closets and soaking tub in attached full bath. Separate hall bath to serve additional two upper bedrooms. Additional bedroom on lower level and living area with tons of built ins. Walk out to rear patio and extra large fenced backyard. Water heater replaced in 2018 and furnace in 2019. Close to everything. Just over a mile to Dunn Loring metro and just under a mile to restaurants, shopping, and movie theater at Mosaic. Easy access to Rt 66, I-495, Rt 29, Rt 50.
Location
State VA
County Fairfax
Zoning 181
Rooms
Basement Rear Entrance, Daylight, Full, Improved
Interior
Interior Features Built-Ins, Chair Railings, Formal/Separate Dining Room, Recessed Lighting, Upgraded Countertops, Wood Floors
Hot Water Natural Gas
Heating Forced Air
Cooling Central A/C
Fireplaces Number 2
Fireplaces Type Wood
Equipment Dishwasher, Disposal, Dryer, Icemaker, Microwave, Oven/Range - Gas, Refrigerator, Washer
Fireplace Y
Window Features Vinyl Clad
Appliance Dishwasher, Disposal, Dryer, Icemaker, Microwave, Oven/Range - Gas, Refrigerator, Washer
Heat Source Natural Gas
Exterior
Parking On Site 1
Fence Rear
Amenities Available Common Grounds, Jog/Walk Path, Reserved/Assigned Parking
Waterfront N
Water Access N
View Trees/Woods
Roof Type Asphalt
Accessibility None
Garage N
Building
Story 3
Foundation Block
Sewer Public Sewer
Water Public
Architectural Style Colonial
Level or Stories 3
Additional Building Above Grade, Below Grade
New Construction N
Schools
School District Fairfax County Public Schools
Others
Pets Allowed N
HOA Fee Include Common Area Maintenance,Management,Parking Fee,Reserve Funds,Road Maintenance,Snow Removal,Trash
Senior Community No
Tax ID 0491 15 0056
Ownership Fee Simple
SqFt Source Assessor
Security Features Smoke Detector,Security System
Special Listing Condition Standard
Read Less
Want to know what your home might be worth? Contact us for a FREE valuation!

Our team is ready to help you sell your home for the highest possible price ASAP

Bought with Coral M Gundlach • Compass







