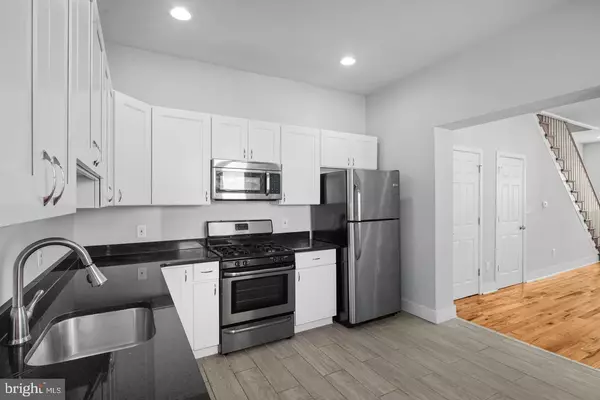$304,000
$300,000
1.3%For more information regarding the value of a property, please contact us for a free consultation.
1715 S 6TH ST Philadelphia, PA 19148
3 Beds
2 Baths
1,470 SqFt
Key Details
Sold Price $304,000
Property Type Townhouse
Sub Type Interior Row/Townhouse
Listing Status Sold
Purchase Type For Sale
Square Footage 1,470 sqft
Price per Sqft $206
Subdivision Dickinson Narrows
MLS Listing ID PAPH829630
Sold Date 06/05/20
Style Traditional
Bedrooms 3
Full Baths 2
HOA Y/N N
Abv Grd Liv Area 1,470
Originating Board BRIGHT
Year Built 1900
Annual Tax Amount $5,078
Tax Year 2020
Lot Size 710 Sqft
Acres 0.02
Lot Dimensions 15.00 x 47.33
Property Description
Fantastic three story corner property in the booming Dickinson Narrows neighborhood. As you enter the home you are greeted by tall ceilings with recessed lighting, red oak hardwood floors, and an open floor plan for the living room and dining room. as you walk towards the kitchen you have access to the basement as well as a coat closet. The large modern eat-in kitchen features an L-shape layout, white shaker-style cabinets, black granite countertops, stainless steel appliances with a gas stove and a dishwasher. The kitchen then leads you to your private back patio. The basement is full size and is unfinished and offers great storage space with a newer 200 amp electric panel and a PEX manifold plumbing system as well as a newer electric water heater, and gas heat, Central AC. Back upstairs on your way to the second floor you have the original staircase with a beautiful wooden banister. On the second floor you will find carpet throughout, a good-sized bedroom towards the back with a large reach-in closet and a ceiling fan as well as good natural light from the three windows. You also have a hall closet and and hall bath with modern finishes and a tub with subway tile shower enclosure. Towards the front you have an additional bedroom with a ceiling fan and a large reach-in closet. Walking up to the third floor you have light pouring in from the hall windows which lead you up to main floor washer and dryer and the master suite. The master bedroom is large and features two reach in closets, and an en-suite bathroom with modern finishes and a glass shower door for the stand up shower stall. This home is a walker's paradise with a walkscore of 92! This home is within a short walking distance to Dickinson Square Park and the abundant amount of restaurants, bars and cafes in Passyunk Square! All square footage numbers are approximate and should be verified by the buyer. It is the responsibility of the buyer to verify real estate taxes.
Location
State PA
County Philadelphia
Area 19148 (19148)
Zoning RSA5
Rooms
Basement Other
Main Level Bedrooms 3
Interior
Heating Forced Air
Cooling Central A/C
Heat Source Natural Gas
Exterior
Waterfront N
Water Access N
Accessibility None
Parking Type None
Garage N
Building
Story 3+
Sewer Public Sewer
Water Public
Architectural Style Traditional
Level or Stories 3+
Additional Building Above Grade, Below Grade
New Construction N
Schools
School District The School District Of Philadelphia
Others
Senior Community No
Tax ID 011461900
Ownership Fee Simple
SqFt Source Estimated
Special Listing Condition Standard
Read Less
Want to know what your home might be worth? Contact us for a FREE valuation!

Our team is ready to help you sell your home for the highest possible price ASAP

Bought with Maurice McCarthy • OCF Realty LLC - Philadelphia







