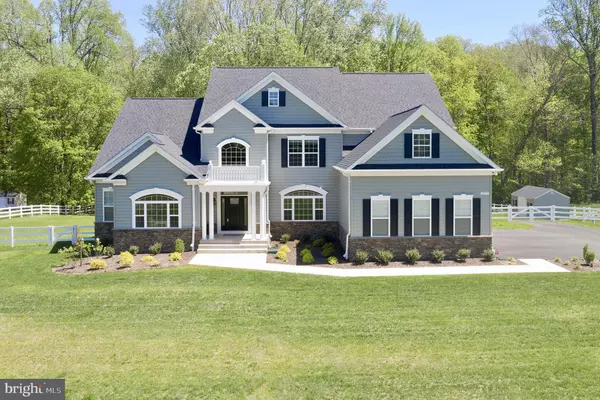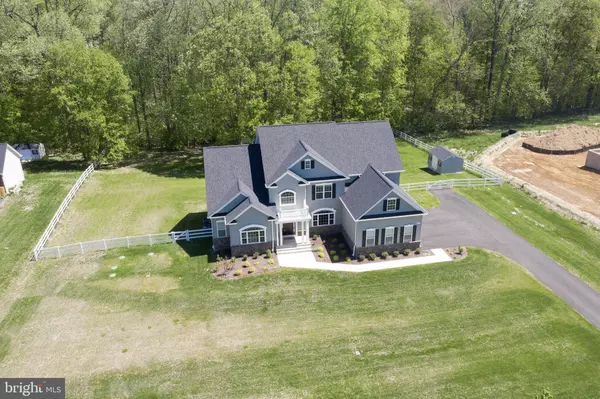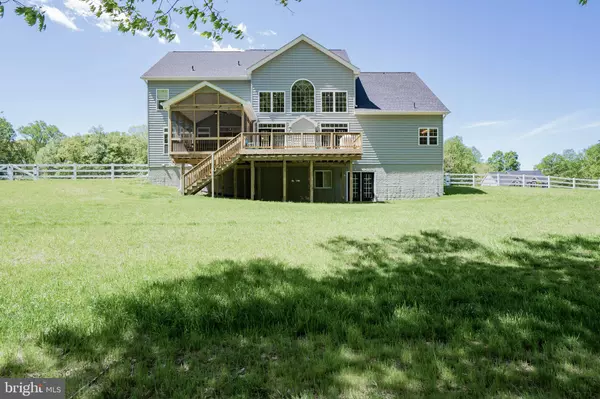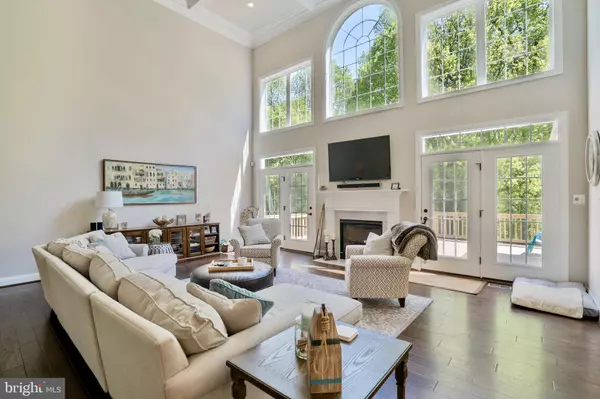$835,000
$849,900
1.8%For more information regarding the value of a property, please contact us for a free consultation.
12775 LENA CT Dunkirk, MD 20754
5 Beds
5 Baths
5,736 SqFt
Key Details
Sold Price $835,000
Property Type Single Family Home
Sub Type Detached
Listing Status Sold
Purchase Type For Sale
Square Footage 5,736 sqft
Price per Sqft $145
Subdivision The Lakes At Twin Shields
MLS Listing ID MDCA172050
Sold Date 02/05/20
Style Colonial
Bedrooms 5
Full Baths 4
Half Baths 1
HOA Fees $54/ann
HOA Y/N Y
Abv Grd Liv Area 4,440
Originating Board BRIGHT
Year Built 2018
Annual Tax Amount $8,905
Tax Year 2019
Lot Size 1.290 Acres
Acres 1.29
Property Description
Why wait for new? Less than a year old, this stunning Quality Built Home has numerous upgrades, and high-end finishes, PLUS it can be yours in time for summer! Gleaming 5" hardwood flooring flows through your entire main level, which is complete with a spacious office, formal dining area, and immaculate two story living room. This gourmet kitchen is sure to WOW the most experienced chefs! Spacious island, five burner gas cooktop, double wall over, and island microwave are just a few of the exquisite features. Walk right out to your screened porch which has a lovely private view, and easy access to your fully fenced yard. Continue through to your main level immaculate main level master suite! Gorgeous ensuite boasts double vanities, oversized shower, large soaking tub, and dual walk-in closets. As you make your way to the upper level you'll find an additional "princess" suite with it's own sitting room, walk-in closet, and attached ensuite! Entertain in style from your brand new basement! The perfect man cave, or kids space, this space features an over the top wet bar, fabulous entertainment space, 5th bedroom, and additional full bath! Convenient commute only 25 miles to Annapolis, Washington DC, and Northern Virginia Please take a few minutes to check out our private video tour http://mls.homejab.com/property/12775-lena-court-dunkirk-md-20754-usa
Location
State MD
County Calvert
Zoning RESIDENTIAL
Rooms
Other Rooms Dining Room, Primary Bedroom, Bedroom 2, Bedroom 3, Bedroom 4, Bedroom 5, Kitchen, Foyer, Great Room, Mud Room, Other, Office, Storage Room, Bathroom 2, Bathroom 3, Primary Bathroom, Screened Porch
Basement Connecting Stairway, Full, Partially Finished, Interior Access, Outside Entrance, Rear Entrance, Walkout Level
Main Level Bedrooms 1
Interior
Interior Features Bar, Chair Railings, Crown Moldings, Entry Level Bedroom, Floor Plan - Open, Formal/Separate Dining Room, Kitchen - Gourmet, Primary Bath(s), Recessed Lighting, Sprinkler System, Upgraded Countertops, Walk-in Closet(s), Water Treat System, Wood Floors
Hot Water Propane
Heating Heat Pump(s)
Cooling Central A/C, Heat Pump(s)
Fireplaces Number 1
Equipment Built-In Microwave, Cooktop, Dishwasher, Exhaust Fan, Icemaker, Oven - Double, Oven/Range - Gas, Refrigerator, Six Burner Stove
Appliance Built-In Microwave, Cooktop, Dishwasher, Exhaust Fan, Icemaker, Oven - Double, Oven/Range - Gas, Refrigerator, Six Burner Stove
Heat Source Electric, Propane - Leased
Exterior
Garage Garage - Side Entry, Inside Access
Garage Spaces 3.0
Amenities Available Common Grounds, Picnic Area
Waterfront N
Water Access N
Accessibility 2+ Access Exits
Attached Garage 3
Total Parking Spaces 3
Garage Y
Building
Story 3+
Sewer On Site Septic
Water Well
Architectural Style Colonial
Level or Stories 3+
Additional Building Above Grade, Below Grade
New Construction N
Schools
Elementary Schools Windy Hill
Middle Schools Northern
High Schools Northern
School District Calvert County Public Schools
Others
Senior Community No
Tax ID 0503253293
Ownership Fee Simple
SqFt Source Estimated
Acceptable Financing Cash, Conventional, FHA, VA
Listing Terms Cash, Conventional, FHA, VA
Financing Cash,Conventional,FHA,VA
Special Listing Condition Standard
Read Less
Want to know what your home might be worth? Contact us for a FREE valuation!

Our team is ready to help you sell your home for the highest possible price ASAP

Bought with Cindy L Milligan • Long & Foster Real Estate, Inc.







