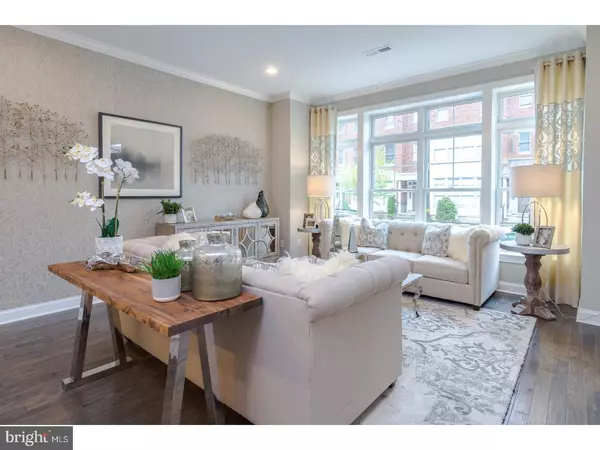$610,000
$614,283
0.7%For more information regarding the value of a property, please contact us for a free consultation.
3324 PIETRO WAY #LOT 125 Philadelphia, PA 19145
4 Beds
3 Baths
2,896 SqFt
Key Details
Sold Price $610,000
Property Type Townhouse
Sub Type End of Row/Townhouse
Listing Status Sold
Purchase Type For Sale
Square Footage 2,896 sqft
Price per Sqft $210
Subdivision Siena Place
MLS Listing ID PAPH886314
Sold Date 07/10/20
Style Traditional
Bedrooms 4
Full Baths 2
Half Baths 1
HOA Fees $140/mo
HOA Y/N Y
Abv Grd Liv Area 2,896
Originating Board BRIGHT
Annual Tax Amount $1,800
Tax Year 2019
Lot Size 2,008 Sqft
Acres 0.05
Lot Dimensions 23.95 x 83.83
Property Description
Quick Move In Bella End Home, Phase 2, Lot 125 loaded with Gorgeous upgrades, Pack your Bags now, you can be in your New Home at Siena Place this Spring!!!!!! Pictures coming soon, along with a virtual Walk through tour. The Bella features a spacious third floor owner's suite with two walk-in closets and outdoor deck, three additional bedrooms and 1 car garage. Ask about our 10 year Tax Abatement, ****Pictures are of our Decorated Model Home ** One of a Kind Community in the heart of South Philly's Packer Park. Offering a sophisticated lifestyle in a highly desirable and uniquely convenient location, Siena Place One of Philadelphia's most desirable neighborhoods. Walking distance to all the city's sports and entertainment venues. At Siena Place, we're creating a community of homes with features designed to bring you the best of neighborhood living. Our new community features plenty of both outdoor and indoor living spaces. All homes, for instance, have one or two car garages and the community boasts plenty of additional on-street parking. Family and friends will have room to mingle and play in the abundant green space found within the neighborhood.
Location
State PA
County Philadelphia
Area 19145 (19145)
Zoning CXM
Rooms
Other Rooms Living Room, Dining Room, Primary Bedroom, Bedroom 2, Bedroom 3, Kitchen, Breakfast Room, Bedroom 1, Other
Interior
Interior Features Kitchen - Eat-In, Breakfast Area, Floor Plan - Open, Kitchen - Gourmet, Pantry, Wood Floors
Hot Water Natural Gas
Cooling Central A/C
Flooring Ceramic Tile, Hardwood, Carpet
Equipment Built-In Microwave, Built-In Range, Oven - Single, Cooktop, Cooktop - Down Draft, Disposal, Oven - Wall, Oven - Double, Six Burner Stove, Stainless Steel Appliances, Range Hood
Fireplace N
Appliance Built-In Microwave, Built-In Range, Oven - Single, Cooktop, Cooktop - Down Draft, Disposal, Oven - Wall, Oven - Double, Six Burner Stove, Stainless Steel Appliances, Range Hood
Heat Source Natural Gas
Laundry Upper Floor
Exterior
Garage Garage - Rear Entry, Built In, Inside Access
Garage Spaces 1.0
Waterfront N
Water Access N
Roof Type Rubber
Accessibility None
Parking Type Other, Attached Garage
Attached Garage 1
Total Parking Spaces 1
Garage Y
Building
Story 3
Sewer Public Sewer
Water Public
Architectural Style Traditional
Level or Stories 3
Additional Building Above Grade, Below Grade
New Construction Y
Schools
School District The School District Of Philadelphia
Others
Senior Community No
Ownership Fee Simple
SqFt Source Estimated
Acceptable Financing Conventional, VA
Listing Terms Conventional, VA
Financing Conventional,VA
Special Listing Condition Standard
Read Less
Want to know what your home might be worth? Contact us for a FREE valuation!

Our team is ready to help you sell your home for the highest possible price ASAP

Bought with Bo Liu • BY Real Estate







