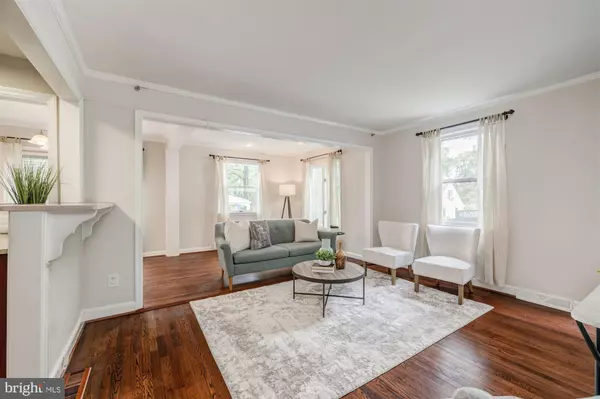$604,999
$599,000
1.0%For more information regarding the value of a property, please contact us for a free consultation.
3302 FERNDALE ST Kensington, MD 20895
3 Beds
2 Baths
1,527 SqFt
Key Details
Sold Price $604,999
Property Type Single Family Home
Sub Type Detached
Listing Status Sold
Purchase Type For Sale
Square Footage 1,527 sqft
Price per Sqft $396
Subdivision Homewood
MLS Listing ID MDMC2008904
Sold Date 09/24/21
Style Cape Cod
Bedrooms 3
Full Baths 2
HOA Y/N N
Abv Grd Liv Area 1,527
Originating Board BRIGHT
Year Built 1946
Annual Tax Amount $5,016
Tax Year 2021
Lot Size 6,209 Sqft
Acres 0.14
Property Description
***OFFERS DUE TUESDAY 8/24 6PM**Welcome home to utter delight! This thoughtfully renovated and reimagined storybook Cape Cod will win your heart from its charming portico entry and white picket fence to its incredible natural light, ultra-functional and unexpectedly expansive interior, and spectacular, private grounds this one checks every box!
Main Level Feature:
Beautiful hardwood floors; open, modern floorplan, large Living Room with light on 3 sides; open Dining Room with sliding doors to private Deck; Gourmet Kitchen with Silestone countertops, walnut cabinetry, under cabinet lighting, stainless steel appliances, window to Great Room and pass through to Living Room; Laundry Room; Mud Room; Great Room addition with large windows on 3 sides, Wet Bar, access to flagstone Patio and overlooking large yard; 2 large Bedrooms; updated Full Bath with penny tile deco flooring and tub
Upper-Level Features:
Over the top Owners Suite with vaulted, beamed ceiling, Full Bath with dual vanity, shower and ceramic tile flooring, Linen Closet, Office/Nursery/Exercise Room, walk-in closet, huge Bath
Other Features:
New dishwasher (2021); new microwave (2020); fully fenced front and rear lot; mature, perennial landscaping; storage shed; off street parking; easy access to MARC Train, Old Town Kensington, shopping and restaurants at Knowles Station, Metro Red Line, and 495
Location
State MD
County Montgomery
Zoning R60
Rooms
Other Rooms Living Room, Dining Room, Primary Bedroom, Bedroom 2, Kitchen, Bedroom 1, Great Room, Office, Bathroom 1, Primary Bathroom
Main Level Bedrooms 2
Interior
Hot Water Natural Gas
Heating Forced Air
Cooling Central A/C
Fireplaces Number 1
Heat Source Natural Gas
Exterior
Waterfront N
Water Access N
Accessibility None
Parking Type Driveway
Garage N
Building
Story 2
Sewer Public Sewer
Water Public
Architectural Style Cape Cod
Level or Stories 2
Additional Building Above Grade, Below Grade
New Construction N
Schools
Elementary Schools Oakland Terrace
Middle Schools Newport Mill
High Schools Albert Einstein
School District Montgomery County Public Schools
Others
Senior Community No
Tax ID 161301208451
Ownership Fee Simple
SqFt Source Assessor
Special Listing Condition Standard
Read Less
Want to know what your home might be worth? Contact us for a FREE valuation!

Our team is ready to help you sell your home for the highest possible price ASAP

Bought with Cara Pearlman • Compass







