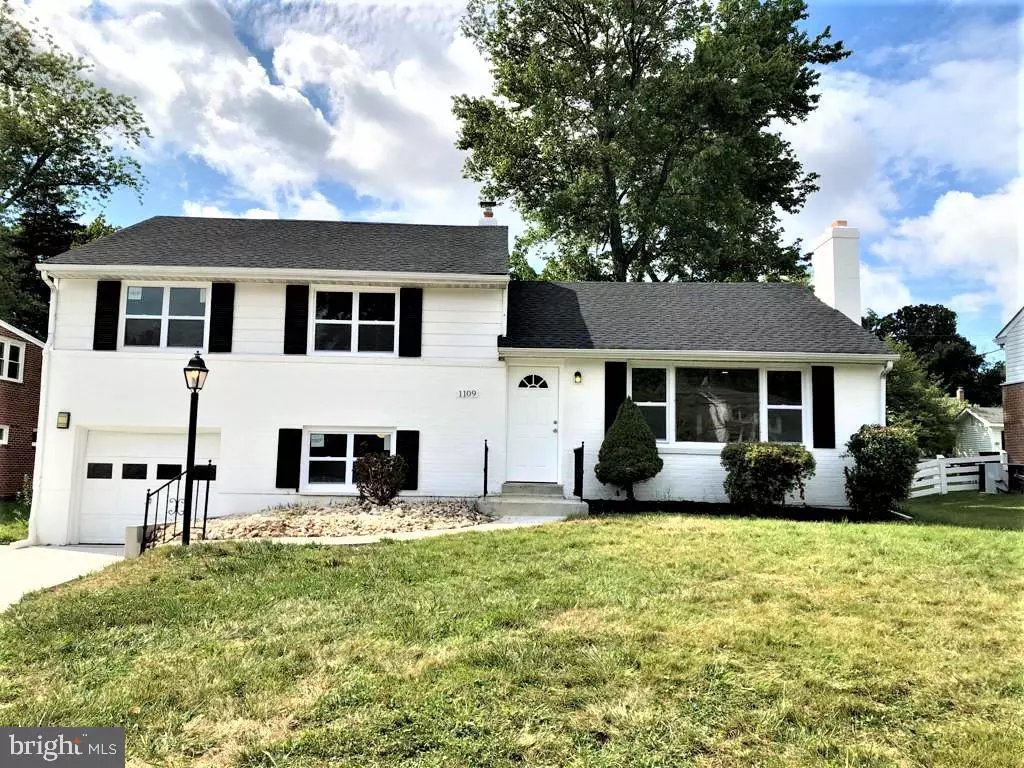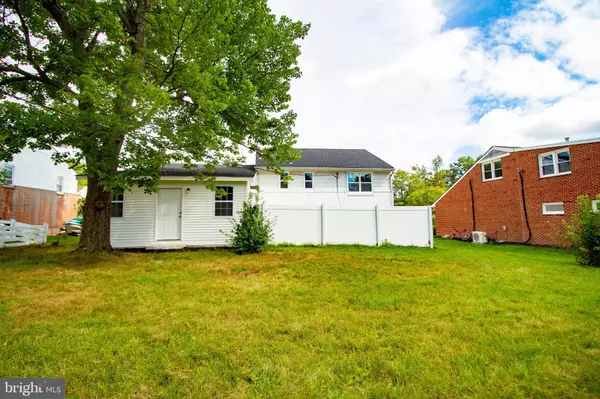$375,000
$369,900
1.4%For more information regarding the value of a property, please contact us for a free consultation.
1109 WILSON RD Wilmington, DE 19803
4 Beds
3 Baths
2,098 SqFt
Key Details
Sold Price $375,000
Property Type Single Family Home
Sub Type Detached
Listing Status Sold
Purchase Type For Sale
Square Footage 2,098 sqft
Price per Sqft $178
Subdivision Graylyn Crest
MLS Listing ID DENC2005404
Sold Date 11/05/21
Style Colonial,Split Level
Bedrooms 4
Full Baths 2
Half Baths 1
HOA Y/N N
Abv Grd Liv Area 1,500
Originating Board BRIGHT
Year Built 1955
Annual Tax Amount $2,250
Tax Year 2021
Lot Size 10,019 Sqft
Acres 0.23
Lot Dimensions 70.00 x 138.50
Property Description
Fully renovated Split Level House Located in Brandywine area of Wilmington suburb 15 to 20 minutes South to Downtown Wilmington and 20 Minutes North to Philadelphia Airport and City of Philadelphia Ground Level Consist of one Bedroom/Den, a Garage, 1 full Bath and an entrance to the garage and entrance to the back yard and five steps up to the kitchen of the house on the main level. Main Level consist of a fully renovated Living room with wood fire place and a huge window and main entrance to the home, open concept family room with custom built decorative electronic fireplace in the middle of the ceramic tiled wall gives a luxury look. Eat-in Kitchen with all brand new appliances and center isle and dinning area feel of Great Room with a door opening to the great green Backyard. New Cabinets and Kitchen Appliances. New water proof engineered Vinyl Plank Flooring Freshly Painted whole house with Recessed Lights with dimmer. New windows and new doors. whole house is fully and newly painted walls and ceilings. Second Level consists of 3 Bedrooms and a Full Bath. New roof. Front Yard and Back Yard. Property is located in North Wilmington area, in between Foulk and Marsh Road minutes from 202 Rt concord mall, business centers famous bars restaurants and coffee shops. This home will not last long. Ready to move in you don't have to do anything it is in mint condition.
Location
State DE
County New Castle
Area Brandywine (30901)
Zoning NC6.5
Rooms
Other Rooms Living Room, Dining Room, Primary Bedroom, Bedroom 2, Bedroom 3, Kitchen, Family Room, Den, Bedroom 1, Laundry, Attic
Basement Partial
Interior
Interior Features Primary Bath(s), Breakfast Area
Hot Water Electric
Heating Forced Air
Cooling Central A/C
Flooring Wood, Vinyl, Tile/Brick
Fireplaces Number 1
Fireplaces Type Wood
Equipment Dishwasher, Disposal, Dryer, Microwave, Range Hood, Refrigerator, Washer
Fireplace Y
Appliance Dishwasher, Disposal, Dryer, Microwave, Range Hood, Refrigerator, Washer
Heat Source Oil
Laundry Lower Floor
Exterior
Exterior Feature Porch(es)
Garage Built In, Garage - Front Entry
Garage Spaces 4.0
Utilities Available Electric Available, Sewer Available, Water Available
Waterfront N
Water Access N
View Garden/Lawn
Roof Type Pitched,Asphalt,Shingle
Accessibility None
Porch Porch(es)
Parking Type On Street, Driveway, Attached Garage
Attached Garage 1
Total Parking Spaces 4
Garage Y
Building
Lot Description Level
Story 1.5
Sewer Public Sewer
Water Public
Architectural Style Colonial, Split Level
Level or Stories 1.5
Additional Building Above Grade, Below Grade
Structure Type Brick,Plaster Walls
New Construction N
Schools
School District Brandywine
Others
Senior Community No
Tax ID 06-080.00-276
Ownership Fee Simple
SqFt Source Assessor
Acceptable Financing Cash, Conventional, FHA, USDA, VA
Horse Property N
Listing Terms Cash, Conventional, FHA, USDA, VA
Financing Cash,Conventional,FHA,USDA,VA
Special Listing Condition Standard
Read Less
Want to know what your home might be worth? Contact us for a FREE valuation!

Our team is ready to help you sell your home for the highest possible price ASAP

Bought with Lauren A Janes • Patterson-Schwartz-Hockessin







