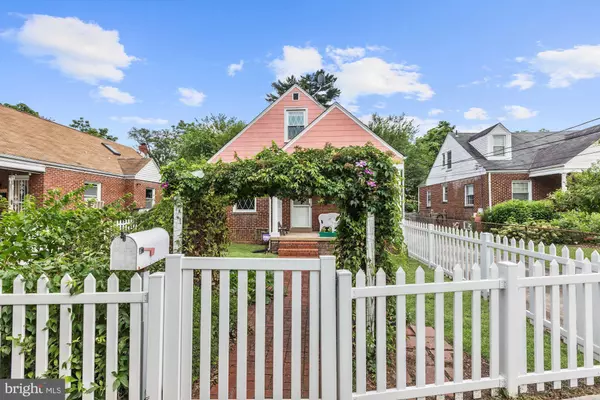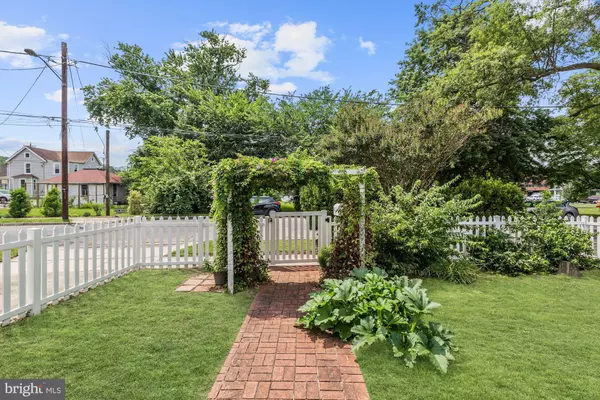$451,400
$430,000
5.0%For more information regarding the value of a property, please contact us for a free consultation.
6205 E BEALE CIR Riverdale, MD 20737
3 Beds
4 Baths
1,242 SqFt
Key Details
Sold Price $451,400
Property Type Single Family Home
Sub Type Detached
Listing Status Sold
Purchase Type For Sale
Square Footage 1,242 sqft
Price per Sqft $363
Subdivision Riverdale Park
MLS Listing ID MDPG573748
Sold Date 08/11/20
Style Cape Cod
Bedrooms 3
Full Baths 3
Half Baths 1
HOA Y/N N
Abv Grd Liv Area 1,242
Originating Board BRIGHT
Year Built 1935
Annual Tax Amount $4,877
Tax Year 2019
Lot Size 9,820 Sqft
Acres 0.23
Property Description
Charming Cape Cod centrally located close to great shopping, dining and entertainment at nearby Riverdale Park Station, Hyattsville Arts District, Marc Train Station, Metro Station and Riverdale Park Town Center. The inviting covered front porch welcomes you inside and into the lovely living room boasting hardwood floors and two exposures. An arched doorway leads into the splendid dining room perfect for entertaining. The kitchen features granite countertops and stainless steel appliances. There is a family room or sunroom which is an ideal place for rest and relaxation. The grand master suite oasis has a vaulted ceiling, an extensive sitting/dressing room with built-in bookcases and a full bath with clawfoot tub, a spa-like shower with dual shower heads and multiple sprays. The basement has a full bath, a rear entrance and has incredible potential. Ample storage. There is a fully fenced front yard, completely fenced rear yard, a 1-car garage/secure storage and a generous landscaped rear yard. Easy access to Baltimore Ave/Rt 1, East-West Highway, 495 Beltway, BW Parkway. University of Maryland, 1.5 miles awayUpdates include: Master Suite, Spa-like bath, Floors, Front Fence, W/D
Location
State MD
County Prince Georges
Zoning R55
Rooms
Other Rooms Living Room, Dining Room, Primary Bedroom, Sitting Room, Bedroom 2, Bedroom 3, Kitchen, Family Room, Laundry, Media Room, Bonus Room
Basement Connecting Stairway, Daylight, Partial, Interior Access, Outside Entrance, Rear Entrance, Walkout Stairs, Windows
Main Level Bedrooms 2
Interior
Interior Features Built-Ins, Ceiling Fan(s), Entry Level Bedroom, Family Room Off Kitchen, Formal/Separate Dining Room, Primary Bath(s), Recessed Lighting, Upgraded Countertops, Wood Floors
Hot Water Natural Gas
Heating Radiator, Hot Water
Cooling Central A/C, Ceiling Fan(s)
Flooring Hardwood, Concrete, Ceramic Tile, Vinyl
Equipment Built-In Microwave, Dishwasher, Dryer, Freezer, Oven - Single, Oven/Range - Electric, Refrigerator, Stainless Steel Appliances, Washer, Water Heater
Window Features Double Hung,Vinyl Clad
Appliance Built-In Microwave, Dishwasher, Dryer, Freezer, Oven - Single, Oven/Range - Electric, Refrigerator, Stainless Steel Appliances, Washer, Water Heater
Heat Source Other
Laundry Lower Floor
Exterior
Exterior Feature Porch(es), Roof
Garage Garage - Front Entry, Additional Storage Area
Garage Spaces 7.0
Fence Fully
Waterfront N
Water Access N
View Garden/Lawn
Roof Type Unknown
Accessibility None
Porch Porch(es), Roof
Parking Type Driveway, Detached Garage
Total Parking Spaces 7
Garage Y
Building
Lot Description Front Yard, Landscaping, Rear Yard, SideYard(s)
Story 3
Sewer Public Sewer
Water Public
Architectural Style Cape Cod
Level or Stories 3
Additional Building Above Grade, Below Grade
Structure Type Dry Wall,Vaulted Ceilings
New Construction N
Schools
Elementary Schools Riverdale
Middle Schools Hyattsville
High Schools Northwestern
School District Prince George'S County Public Schools
Others
Senior Community No
Tax ID 17192140127
Ownership Fee Simple
SqFt Source Assessor
Security Features Main Entrance Lock,Smoke Detector
Special Listing Condition Standard
Read Less
Want to know what your home might be worth? Contact us for a FREE valuation!

Our team is ready to help you sell your home for the highest possible price ASAP

Bought with My Yen T Le • Long & Foster Real Estate, Inc.







