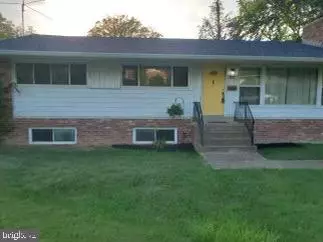$500,000
$529,900
5.6%For more information regarding the value of a property, please contact us for a free consultation.
4040 JUSTINE DR Annandale, VA 22003
4 Beds
3 Baths
1,344 SqFt
Key Details
Sold Price $500,000
Property Type Single Family Home
Sub Type Detached
Listing Status Sold
Purchase Type For Sale
Square Footage 1,344 sqft
Price per Sqft $372
Subdivision Rolf Heights
MLS Listing ID VAFX2001662
Sold Date 07/30/21
Style Traditional,Raised Ranch/Rambler,Ranch/Rambler
Bedrooms 4
Full Baths 2
Half Baths 1
HOA Y/N N
Abv Grd Liv Area 1,344
Originating Board BRIGHT
Year Built 1954
Annual Tax Amount $5,980
Tax Year 2020
Lot Size 0.301 Acres
Acres 0.3
Property Description
Price Improved!! This home is Priced $200k below the comps in the area, make this your dream home by adding your own touches! Investor or Builder Special!! Handyman/woman deal! Property being sold AS IS, WHERE IS. THIS IS A CASH OR REHAB LOAN PROPERTY. Restore this home to its former beauty or renovate/possible tear down and rebuild! This 2 level brick rambler on a wonderful 1/3 acre in a fabulous location of Annandale! Home has extensive water damage in lower level, needs a sump pump/drainage system to be installed. But will be appealing to those willing to invest time, energy, and resources in renovations or a rebuild. It has 3 bedrooms, 2 full baths, 1 half bath and 2 fireplaces (1 gas log and 1 wood burning). The basement is somewhat finished/unfinished and has a walk-up stair way to the outside. All appliances that are in the home convey. Hardwood floors on main level. EXTRA driveway/parking lot that accommodates multiple vehicles! TWO private basement entrances! New ROOF 2017 with upgraded Certainteed Landmark Pro shingles and new, upgraded, large 6" gutters and more! Many beautiful, vinyl WINDOW upgrades 2015 & 2016 -- Alside Mezzo Energy Star! Even some newer plumbing and electrical updates! Freshly power washed exterior too. Very close to shopping, convenient location. Bring your creative mind and make this home your own!
Location
State VA
County Fairfax
Zoning 130
Rooms
Basement Full
Main Level Bedrooms 3
Interior
Hot Water Natural Gas
Heating None
Cooling Other
Flooring Hardwood
Fireplaces Number 2
Fireplace Y
Heat Source Other
Exterior
Garage Spaces 4.0
Waterfront N
Water Access N
Accessibility None
Parking Type Driveway
Total Parking Spaces 4
Garage N
Building
Story 2
Sewer Public Sewer
Water Public
Architectural Style Traditional, Raised Ranch/Rambler, Ranch/Rambler
Level or Stories 2
Additional Building Above Grade, Below Grade
New Construction N
Schools
School District Fairfax County Public Schools
Others
Senior Community No
Tax ID 0603 18 0051
Ownership Fee Simple
SqFt Source Assessor
Acceptable Financing Cash, Other
Listing Terms Cash, Other
Financing Cash,Other
Special Listing Condition Standard
Read Less
Want to know what your home might be worth? Contact us for a FREE valuation!

Our team is ready to help you sell your home for the highest possible price ASAP

Bought with Non Member • Non Subscribing Office







