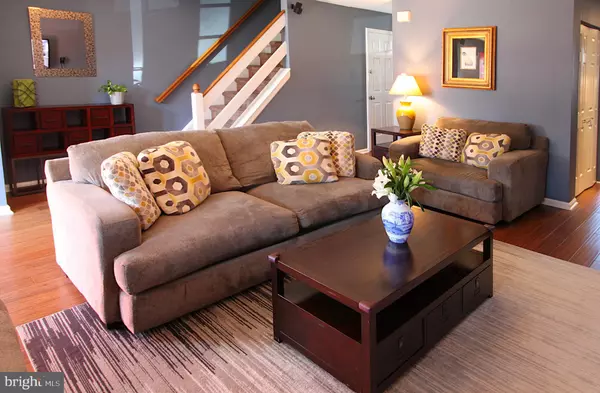$230,000
$239,900
4.1%For more information regarding the value of a property, please contact us for a free consultation.
704 HEATHER LN Aston, PA 19014
4 Beds
3 Baths
2,280 SqFt
Key Details
Sold Price $230,000
Property Type Townhouse
Sub Type Interior Row/Townhouse
Listing Status Sold
Purchase Type For Sale
Square Footage 2,280 sqft
Price per Sqft $100
Subdivision Cherry Tree Knoll
MLS Listing ID PADE516572
Sold Date 06/10/20
Style Traditional
Bedrooms 4
Full Baths 2
Half Baths 1
HOA Fees $140/mo
HOA Y/N Y
Abv Grd Liv Area 1,480
Originating Board BRIGHT
Year Built 1995
Annual Tax Amount $5,218
Tax Year 2019
Lot Size 1,612 Sqft
Acres 0.04
Lot Dimensions 20.00 x 84.00
Property Description
Welcome Home to this beautiful town home in the popular community of Cherry Tree Knoll. One of the few 4 bedroom floor plans in the community. Major updates have been done to this well maintained home. Beautiful hardwood floors added the the entire 1st Floor and Basement in 2016. Kitchen remodeled in 2016 and features 32 gorgeous Espresso brown solid wood cabinets with beautiful hardware for ample storage space. Granite Counter Tops and Glass back splash compliment the cabinets perfectly. High End Kitchen Aid stainless appliances include a 5 Burner gas stove with external hood, double oven and dishwasher. Coffee Bar has been added in the eat in kitchen area that looks out onto deck with sliding glass doors. Recessed and under cabinet lighting finish off this lovely gourmet kitchen! The second level boasts a large master bedroom with 2 large closets and an en suite master bath complete with linen closet. 2 Additional Bedrooms and a full hall bath complete the 2nd Floor. The 3rd floor offers an option for a 4th bedroom with closet. Finally, a beautiful finished walk out basement that was updated in 2016 completes this wonderful home. Area is complete with a bar space, large entertainment/seating area, a nook perfect for a desk space and a custom built wine room with lighting and beautiful air stone walls. Basement also has a storage room complete with work space and laundry. New 30 year roof installed in November 2019. New HVAC system installed in August 2019. Newer hot water heater (2014) Dedicated 2 Parking spots in front. Do not miss your opportunity to make this your home.Please see link to virtual tour:https://youtu.be/kQ2OUTu6-CU
Location
State PA
County Delaware
Area Upper Chichester Twp (10409)
Zoning R10
Rooms
Other Rooms Bedroom 2, Bedroom 3, Kitchen, Family Room, Basement, Primary Bathroom, Full Bath, Additional Bedroom
Basement Full
Interior
Interior Features Breakfast Area, Carpet, Ceiling Fan(s), Combination Kitchen/Dining, Kitchen - Gourmet, Primary Bath(s), Upgraded Countertops, Wood Floors
Heating Forced Air
Cooling Central A/C
Equipment Dishwasher, Disposal, Oven - Wall, Oven/Range - Gas, Range Hood, Stainless Steel Appliances, Washer, Dryer - Gas
Furnishings No
Fireplace N
Appliance Dishwasher, Disposal, Oven - Wall, Oven/Range - Gas, Range Hood, Stainless Steel Appliances, Washer, Dryer - Gas
Heat Source Natural Gas
Exterior
Garage Spaces 2.0
Parking On Site 2
Waterfront N
Water Access N
Accessibility None
Parking Type Driveway
Total Parking Spaces 2
Garage N
Building
Story 3+
Sewer Public Sewer
Water Public
Architectural Style Traditional
Level or Stories 3+
Additional Building Above Grade, Below Grade
New Construction N
Schools
Elementary Schools Chichester
Middle Schools Chichester
High Schools Chichester Senior
School District Chichester
Others
Pets Allowed Y
HOA Fee Include Common Area Maintenance,Lawn Maintenance,Snow Removal,Trash
Senior Community No
Tax ID 09-00-01438-89
Ownership Fee Simple
SqFt Source Assessor
Acceptable Financing Cash, Conventional, FHA, VA
Listing Terms Cash, Conventional, FHA, VA
Financing Cash,Conventional,FHA,VA
Special Listing Condition Standard
Pets Description No Pet Restrictions
Read Less
Want to know what your home might be worth? Contact us for a FREE valuation!

Our team is ready to help you sell your home for the highest possible price ASAP

Bought with Ken Adelsberg • Long & Foster Real Estate, Inc.







