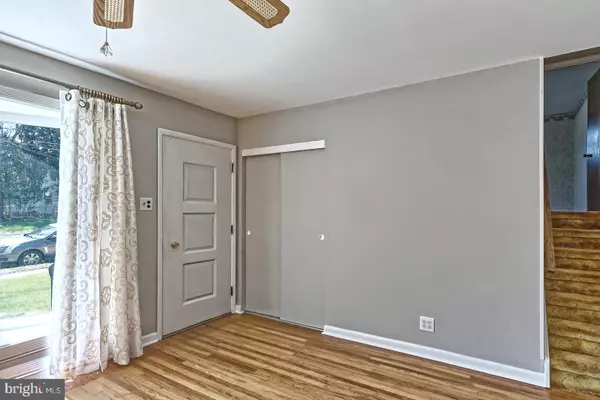$230,000
$234,900
2.1%For more information regarding the value of a property, please contact us for a free consultation.
104 S PELHAM RD Voorhees, NJ 08043
4 Beds
3 Baths
1,310 SqFt
Key Details
Sold Price $230,000
Property Type Single Family Home
Sub Type Detached
Listing Status Sold
Purchase Type For Sale
Square Footage 1,310 sqft
Price per Sqft $175
Subdivision Green Ridge
MLS Listing ID NJCD391336
Sold Date 06/30/20
Style Split Level
Bedrooms 4
Full Baths 2
Half Baths 1
HOA Y/N N
Abv Grd Liv Area 1,310
Originating Board BRIGHT
Year Built 1958
Tax Year 2018
Lot Size 9,148 Sqft
Acres 0.21
Lot Dimensions 0.00 x 0.00
Property Description
This 4 bedroom 2.5 bath home is in a fabulous community with a convenient and accessible location and an excellent school system. This house is extremely spacious and has the been well maintained with newer roof and windows and electrical panel and wiring updates. The living room and dining room have been freshly painted and the carpet has been removed in those rooms to show the beautiful condition of the hardwood floors underneath. The 1st 2nd and 3rd floors are carpeted, but also hardwood floors under the carpet. All appliances stay two refrigerators, washer, dryer, dishwasher, stove, and garbage disposal. This house is just waiting for you to make it your home. Come and see for yourself all this home has to offer.
Location
State NJ
County Camden
Area Voorhees Twp (20434)
Zoning RESIDENTIAL
Rooms
Other Rooms Living Room, Dining Room, Bedroom 2, Bedroom 3, Bedroom 4, Kitchen, Family Room, Bedroom 1, Utility Room, Bonus Room
Interior
Interior Features Wood Floors
Hot Water Natural Gas
Heating Forced Air
Cooling Central A/C
Flooring Hardwood
Equipment Disposal, Oven/Range - Gas, Washer, Dryer, Refrigerator, Microwave
Fireplace N
Appliance Disposal, Oven/Range - Gas, Washer, Dryer, Refrigerator, Microwave
Heat Source Natural Gas
Laundry Lower Floor
Exterior
Fence Partially
Utilities Available Fiber Optics Available, Cable TV
Waterfront N
Water Access N
Accessibility None
Parking Type Driveway
Garage N
Building
Lot Description Front Yard, SideYard(s), Rear Yard
Story 3
Sewer Public Sewer
Water Public
Architectural Style Split Level
Level or Stories 3
Additional Building Above Grade, Below Grade
New Construction N
Schools
School District Eastern Camden County Reg Schools
Others
Senior Community No
Tax ID 34-00088-00023
Ownership Fee Simple
SqFt Source Estimated
Acceptable Financing Cash, Conventional, FHA, FHA 203(k), FHA 203(b), VA
Listing Terms Cash, Conventional, FHA, FHA 203(k), FHA 203(b), VA
Financing Cash,Conventional,FHA,FHA 203(k),FHA 203(b),VA
Special Listing Condition Standard
Read Less
Want to know what your home might be worth? Contact us for a FREE valuation!

Our team is ready to help you sell your home for the highest possible price ASAP

Bought with Catherine Hartman • Better Homes and Gardens Real Estate Maturo







