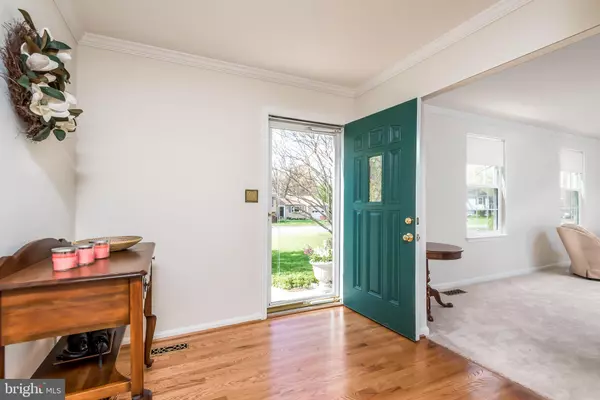$655,000
$660,000
0.8%For more information regarding the value of a property, please contact us for a free consultation.
2902 TIMBER WOOD WAY Herndon, VA 20171
4 Beds
4 Baths
1,781 SqFt
Key Details
Sold Price $655,000
Property Type Single Family Home
Sub Type Detached
Listing Status Sold
Purchase Type For Sale
Square Footage 1,781 sqft
Price per Sqft $367
Subdivision Glenbrooke Woods
MLS Listing ID VAFX1122520
Sold Date 06/23/20
Style Colonial
Bedrooms 4
Full Baths 3
Half Baths 1
HOA Fees $26/ann
HOA Y/N Y
Abv Grd Liv Area 1,781
Originating Board BRIGHT
Year Built 1979
Annual Tax Amount $6,337
Tax Year 2020
Lot Size 0.388 Acres
Acres 0.39
Property Description
Beautifully Updated Home on Large Cul-d-sac lot-This home shows pride of ownership through and through-Foyer with hardwood floors, crown molding and coat closet-Family Room with picture window, hardwood floors, ceiling fan, crown molding, woodburning fireplace with mantle, French Door to expansive fenced back yard, and access to garage-Fully Fenced Back Yard is great for entertaining, gardening and dog owners. Enjoy enteraining on your Large Deck and Patio-One car very deep garage has lots of room for storage-Main Level Powder room-Living Room with crown molding and windows with shades-Kitchen with stainless steel appliances, loads of cabinet space and granite counters, under cabinet lighting, and hardwood floors-Dining Room with hardwood floors and pendant light-Master Bedroom with closet-Updated Master Bath with Shower and tile floor-Bedroom #2 with ceiling fan and closet -Bedroom #3 with closet-Hall Linen Closet-Bedroom #4 with Closet and Lighted Ceiling Fan-Updated Hall Full Bath with Shower tub combo-Finished Lower Level Recreation Room with closet and Berber Carpet, Den/Workout Room with pergo floor, Full Bath with Shower Tub Combo and laminate flooring, and Large Storage Room with Laundry and Utility Sink, Access to crawl space -New Carpet on Main and Upper Level-Updates: Windows - 2008, Carpet on Main and Upper Level 2020, Kitchen 2005, Fresh Paint-Close to Fairfax County Parkway, Dulles Toll Road, Dulles Airport, Reston, and Fairfax Corner-Quick drive or Fairfax Connector Express ride to the Silver Line-Quick Bike Ride to WO&D Trail
Location
State VA
County Fairfax
Zoning 121
Rooms
Other Rooms Living Room, Dining Room, Primary Bedroom, Bedroom 2, Bedroom 3, Bedroom 4, Kitchen, Family Room, Den, Foyer, Recreation Room, Bathroom 2, Bathroom 3, Primary Bathroom
Basement Partially Finished, Interior Access, Daylight, Partial
Interior
Interior Features Attic, Carpet, Ceiling Fan(s), Combination Kitchen/Dining, Crown Moldings, Floor Plan - Traditional, Primary Bath(s), Stall Shower, Tub Shower, Wood Floors
Hot Water Electric
Heating Forced Air
Cooling Central A/C, Ceiling Fan(s)
Flooring Carpet, Ceramic Tile, Hardwood, Laminated
Fireplaces Number 1
Fireplaces Type Fireplace - Glass Doors, Mantel(s)
Equipment Built-In Microwave, Dishwasher, Disposal, Dryer, Exhaust Fan, Icemaker, Oven/Range - Electric, Refrigerator, Stainless Steel Appliances, Washer
Fireplace Y
Window Features Bay/Bow,Replacement
Appliance Built-In Microwave, Dishwasher, Disposal, Dryer, Exhaust Fan, Icemaker, Oven/Range - Electric, Refrigerator, Stainless Steel Appliances, Washer
Heat Source Electric
Laundry Basement
Exterior
Exterior Feature Deck(s), Patio(s)
Garage Garage Door Opener
Garage Spaces 2.0
Fence Wood, Rear
Waterfront N
Water Access N
Roof Type Shingle
Accessibility None
Porch Deck(s), Patio(s)
Parking Type Driveway, Attached Garage
Attached Garage 1
Total Parking Spaces 2
Garage Y
Building
Lot Description Cul-de-sac, Front Yard, Landscaping, No Thru Street, Rear Yard, SideYard(s)
Story 3
Sewer Public Sewer
Water Public
Architectural Style Colonial
Level or Stories 3
Additional Building Above Grade, Below Grade
Structure Type Dry Wall
New Construction N
Schools
Elementary Schools Crossfield
Middle Schools Carson
High Schools Oakton
School District Fairfax County Public Schools
Others
HOA Fee Include Snow Removal,Trash,Common Area Maintenance
Senior Community No
Tax ID 0352 05 0085
Ownership Fee Simple
SqFt Source Assessor
Special Listing Condition Standard
Read Less
Want to know what your home might be worth? Contact us for a FREE valuation!

Our team is ready to help you sell your home for the highest possible price ASAP

Bought with William Davenport • Coldwell Banker Realty







