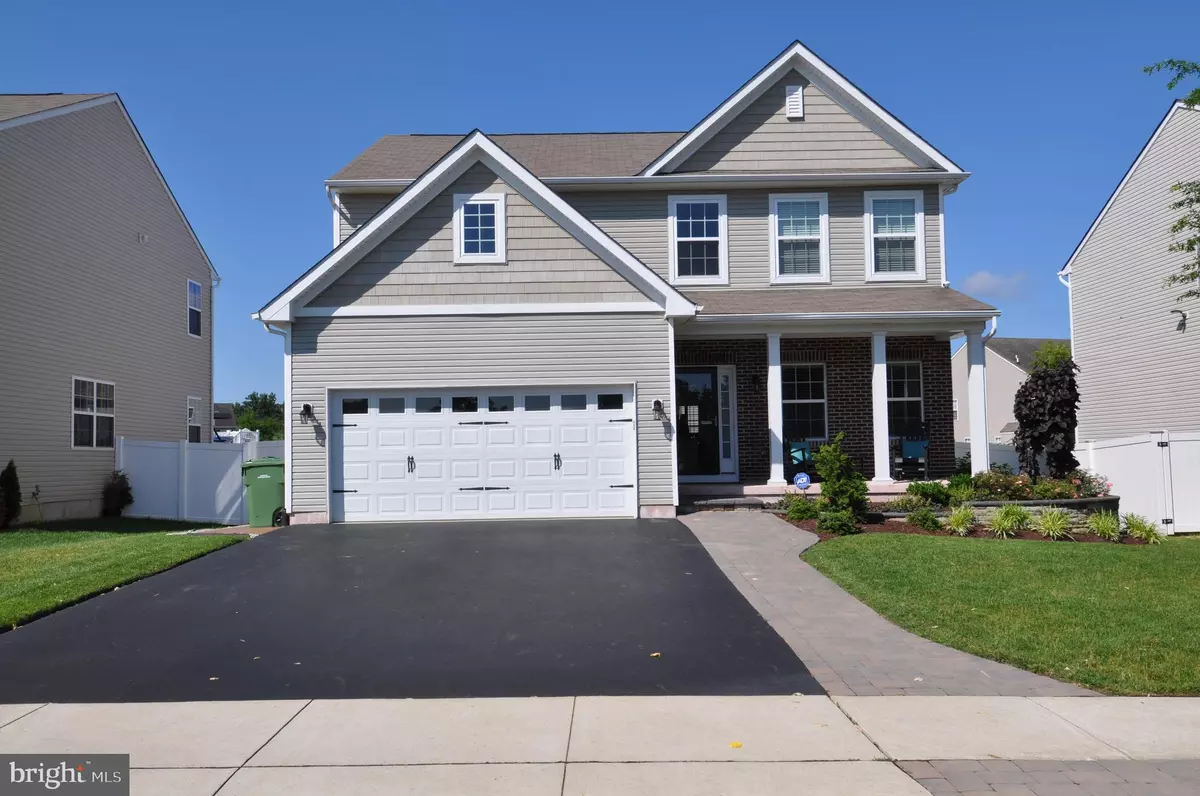$400,000
$385,000
3.9%For more information regarding the value of a property, please contact us for a free consultation.
50 BUCKEYE RD Woolwich Twp, NJ 08085
4 Beds
3 Baths
2,324 SqFt
Key Details
Sold Price $400,000
Property Type Single Family Home
Sub Type Detached
Listing Status Sold
Purchase Type For Sale
Square Footage 2,324 sqft
Price per Sqft $172
Subdivision Auburn Chase
MLS Listing ID NJGL2000136
Sold Date 08/20/21
Style Colonial
Bedrooms 4
Full Baths 2
Half Baths 1
HOA Fees $45/mo
HOA Y/N Y
Abv Grd Liv Area 2,324
Originating Board BRIGHT
Year Built 2014
Annual Tax Amount $10,622
Tax Year 2020
Lot Size 7,492 Sqft
Acres 0.17
Lot Dimensions 0.00 x 0.00
Property Description
Contracts are signed. AR starts 30th to the 2nd of July. House can still be shown. Immaculate 4 bedroom, 2.5 bath Harrison model located in desirable Auburn Chase. This home was built in 2014 with 2,324 square feet of living. Hardwood floors adorn the foyer and continue into the dining room, (the dining room is an office presently) kitchen, and morning room. Enjoy your kitchen that boasts granite countertops, a full appliance package, soft close cabinets, lazy Susie, recess lighting, and a kitchen island. The family room/living room flooring is wall-to-wall carpet. Head upstairs to the master bedroom suite with a master bath and walk-in closet. The other 3 bedrooms are a nice size. The laundry room is located on the second floor, too. The basement is unfinished and the home has a 2 car front entry garage. The backyard boasts a white vinyl privacy fence. Irrigation system and landscaping, stamped concrete patio and plantation shutters add to the value of this home. Don't forget the 5 ceiling fans in the house, too. (office, family room, master bedroom, and two other rooms. Location is convenient for travel on the NJ Turnpike, Rt 295, and Rt 322 to name a few. Come see this home today.
Location
State NJ
County Gloucester
Area Woolwich Twp (20824)
Zoning RES
Rooms
Basement Unfinished
Main Level Bedrooms 4
Interior
Hot Water Natural Gas
Heating Forced Air
Cooling Central A/C
Heat Source Natural Gas
Exterior
Waterfront N
Water Access N
Accessibility None
Parking Type Driveway
Garage N
Building
Story 3
Sewer Public Sewer
Water Public
Architectural Style Colonial
Level or Stories 3
Additional Building Above Grade, Below Grade
New Construction N
Schools
School District Kingsway Regional High
Others
Senior Community No
Tax ID 24-00028 07-00003
Ownership Fee Simple
SqFt Source Assessor
Special Listing Condition Standard
Read Less
Want to know what your home might be worth? Contact us for a FREE valuation!

Our team is ready to help you sell your home for the highest possible price ASAP

Bought with Beth Gonyea • BHHS Fox & Roach-Moorestown







