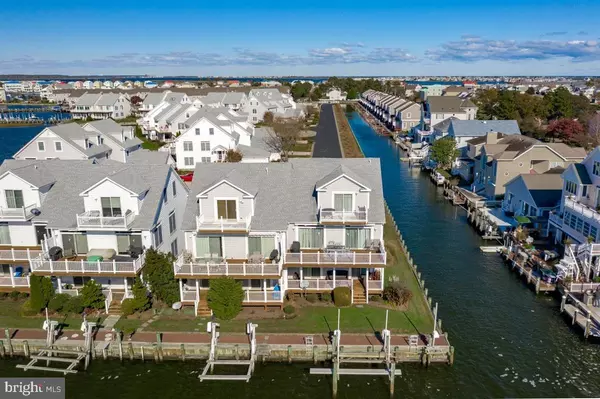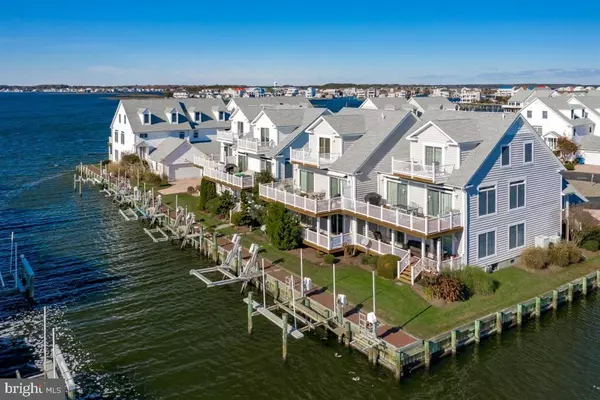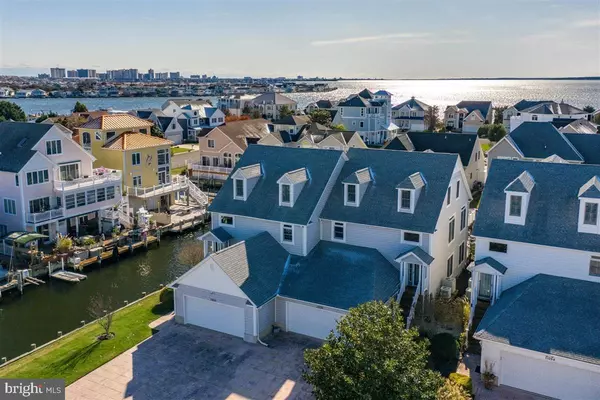$611,000
$625,000
2.2%For more information regarding the value of a property, please contact us for a free consultation.
13266 STONE HARBOR LN #3307 Ocean City, MD 21842
4 Beds
4 Baths
2,696 SqFt
Key Details
Sold Price $611,000
Property Type Condo
Sub Type Condo/Co-op
Listing Status Sold
Purchase Type For Sale
Square Footage 2,696 sqft
Price per Sqft $226
Subdivision Stone Harbor
MLS Listing ID MDWO110452
Sold Date 10/16/20
Style Villa,Side-by-Side,Contemporary
Bedrooms 4
Full Baths 3
Half Baths 1
Condo Fees $2,033/qua
HOA Y/N Y
Abv Grd Liv Area 2,696
Originating Board BRIGHT
Year Built 2003
Annual Tax Amount $5,168
Tax Year 2020
Lot Dimensions 0.00 x 0.00
Property Description
This Gorgeous 3 story town home with water views & deeded boat slip is located in the Private Gated community of Stone Harbour. Home features 2 car garage with built in cabinetry, enter first floor to 1 master bedroom , additional 2 bedrooms & laundry room complete the first level. Climb the stairs to the cathedral ceiling foyer lending to second floor open space living with hardwood flooring multiple ceiling fans, lots of windows , recess lighting, crown moldings, professionally crafted wormy chestnut raised mantle fireplace, large kitchen with butcher block center island, pantry & lots of cabinets! Third floor is the 4th & 2nd Master Bedroom with private sitting area full bath, cedar closet & rear private porch overlooking the water. Come view this 2700 sq' home with multiple decks & southern exposure, one of the few in the community where your boat is actually at your back door, enjoy the convenience of the Community Pool and Boat Ramp minutes to the Beach & NO CITY TAXES!
Location
State MD
County Worcester
Area Bayside Waterfront (84)
Zoning R-3
Direction East
Rooms
Main Level Bedrooms 4
Interior
Interior Features Carpet, Ceiling Fan(s), Combination Dining/Living, Floor Plan - Open, Kitchen - Gourmet, Primary Bath(s), Primary Bedroom - Bay Front, Window Treatments, Wood Floors, Cedar Closet(s), Family Room Off Kitchen, Pantry, Recessed Lighting
Hot Water Electric
Heating Heat Pump(s)
Cooling Heat Pump(s)
Fireplaces Number 1
Fireplaces Type Gas/Propane
Equipment Built-In Microwave, Disposal, Dishwasher, Dryer - Electric, Oven - Self Cleaning, Oven/Range - Electric, Refrigerator, Water Heater, Extra Refrigerator/Freezer
Furnishings Yes
Fireplace Y
Window Features Sliding
Appliance Built-In Microwave, Disposal, Dishwasher, Dryer - Electric, Oven - Self Cleaning, Oven/Range - Electric, Refrigerator, Water Heater, Extra Refrigerator/Freezer
Heat Source Electric
Laundry Main Floor
Exterior
Exterior Feature Porch(es), Balconies- Multiple
Garage Garage - Front Entry, Garage Door Opener, Additional Storage Area
Garage Spaces 2.0
Utilities Available Propane, Cable TV Available
Amenities Available Boat Dock/Slip, Common Grounds, Gated Community, Pool - Outdoor, Pier/Dock, Swimming Pool, Boat Ramp
Waterfront Y
Water Access Y
Accessibility >84\" Garage Door
Porch Porch(es), Balconies- Multiple
Attached Garage 2
Total Parking Spaces 2
Garage Y
Building
Story 3
Sewer Public Sewer
Water Public
Architectural Style Villa, Side-by-Side, Contemporary
Level or Stories 3
Additional Building Above Grade, Below Grade
New Construction N
Schools
Elementary Schools Ocean City
Middle Schools Berlin Intermediate School
High Schools Stephen Decatur
School District Worcester County Public Schools
Others
HOA Fee Include Management,Security Gate,Pier/Dock Maintenance,Lawn Maintenance,Common Area Maintenance,Pool(s),Trash,Insurance,Reserve Funds,Road Maintenance,Snow Removal,Water
Senior Community No
Tax ID 10-384435
Ownership Condominium
Acceptable Financing Cash, Conventional
Horse Property N
Listing Terms Cash, Conventional
Financing Cash,Conventional
Special Listing Condition Standard
Read Less
Want to know what your home might be worth? Contact us for a FREE valuation!

Our team is ready to help you sell your home for the highest possible price ASAP

Bought with Kevin E Decker • Coastal Life Realty Group LLC







