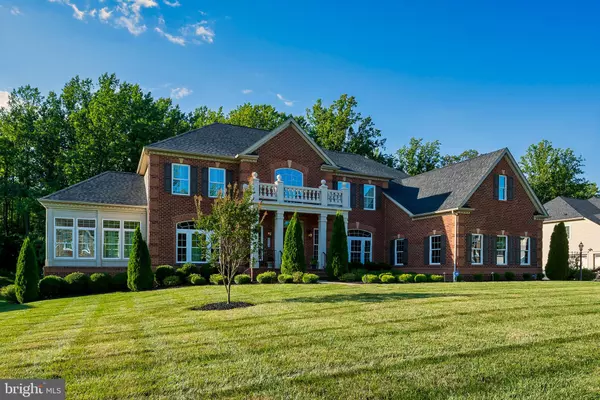$1,325,000
$1,325,000
For more information regarding the value of a property, please contact us for a free consultation.
2404 PEBBLEBROOK CT Davidsonville, MD 21035
5 Beds
6 Baths
7,829 SqFt
Key Details
Sold Price $1,325,000
Property Type Single Family Home
Sub Type Detached
Listing Status Sold
Purchase Type For Sale
Square Footage 7,829 sqft
Price per Sqft $169
Subdivision The Summit At Copper Ridge
MLS Listing ID MDAA439626
Sold Date 10/16/20
Style Colonial
Bedrooms 5
Full Baths 5
Half Baths 1
HOA Fees $66/ann
HOA Y/N Y
Abv Grd Liv Area 5,829
Originating Board BRIGHT
Year Built 2014
Annual Tax Amount $11,601
Tax Year 2019
Lot Size 0.930 Acres
Acres 0.93
Property Description
NEW HIGH TECH CROFTON HIGH SCHOOL.....Well appointed and regal entrance to this fantastic home sitting on a 1 acre lot. The main level offers a morning room off the gourmet kitchen, a family room, a conservatory with built ins, along with formal living and dining rooms and hardwood flooring throughout this level. There is also a two level deck with a gazebo roofed area. The upper level offers 4 bedrooms and 4 full bathrooms. The large master suite offers a sitting area, 2 walk in closets, a fantastic master bathroom, trey ceilings and a 3 sided fireplace. The basement offers 1 bedroom and 1 full bathroom along with a wet bar equipped with a dishwasher and refrigerator. The property in general features a 3 gas fireplaces, double stair cases, 3 zoned heating and air condition, a three car garage, ceiling fans, recessed lighting, a Generac generator, a large patio with a sitting wall and fire pit, full irrigation system, upgraded water system and a security system. This home is sure to please any buyer.
Location
State MD
County Anne Arundel
Zoning RA
Rooms
Basement Daylight, Full, Connecting Stairway, Fully Finished, Heated, Outside Entrance, Sump Pump
Interior
Interior Features Additional Stairway, Attic, Bar, Built-Ins, Carpet, Ceiling Fan(s), Crown Moldings, Curved Staircase, Dining Area, Double/Dual Staircase, Floor Plan - Open, Formal/Separate Dining Room, Kitchen - Eat-In, Kitchen - Island, Primary Bath(s), Recessed Lighting, Skylight(s)
Hot Water Electric
Heating Heat Pump(s)
Cooling Central A/C
Flooring Carpet, Hardwood, Ceramic Tile
Fireplaces Number 3
Fireplaces Type Double Sided, Fireplace - Glass Doors
Fireplace Y
Heat Source Propane - Owned
Laundry Main Floor
Exterior
Exterior Feature Deck(s), Patio(s), Roof
Garage Garage - Side Entry, Garage Door Opener
Garage Spaces 3.0
Utilities Available Cable TV, Multiple Phone Lines, Propane
Waterfront N
Water Access N
View Trees/Woods
Roof Type Architectural Shingle
Accessibility None
Porch Deck(s), Patio(s), Roof
Parking Type Attached Garage
Attached Garage 3
Total Parking Spaces 3
Garage Y
Building
Lot Description Backs to Trees, Interior, Landscaping, No Thru Street, Premium, Rear Yard
Story 3
Sewer Septic Exists
Water Well
Architectural Style Colonial
Level or Stories 3
Additional Building Above Grade, Below Grade
New Construction N
Schools
Elementary Schools Crofton Woods
Middle Schools Crofton
High Schools Crofton
School District Anne Arundel County Public Schools
Others
Senior Community No
Tax ID 020276190229547
Ownership Fee Simple
SqFt Source Assessor
Special Listing Condition Standard
Read Less
Want to know what your home might be worth? Contact us for a FREE valuation!

Our team is ready to help you sell your home for the highest possible price ASAP

Bought with Rebecca M Wilmoth • EXP Realty, LLC







