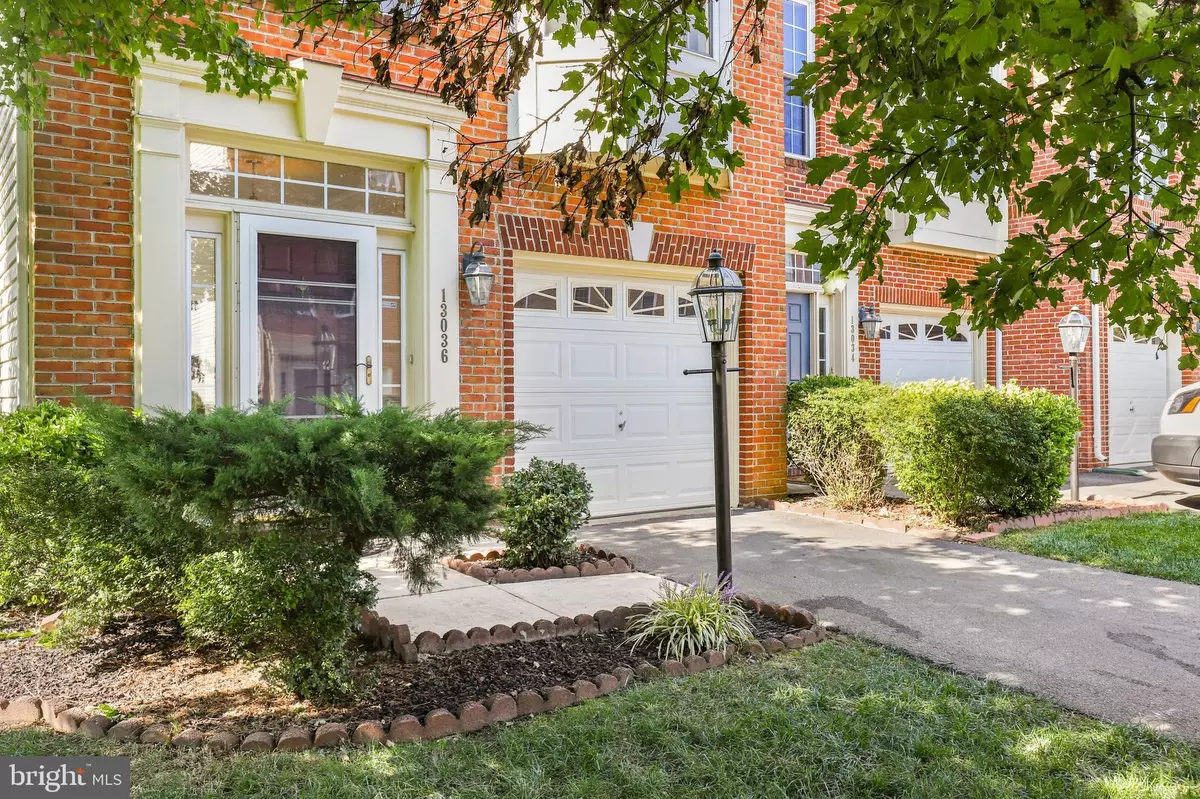$579,000
$579,000
For more information regarding the value of a property, please contact us for a free consultation.
13036 PARK CRESCENT CIR Herndon, VA 20171
3 Beds
4 Baths
2,136 SqFt
Key Details
Sold Price $579,000
Property Type Townhouse
Sub Type End of Row/Townhouse
Listing Status Sold
Purchase Type For Sale
Square Footage 2,136 sqft
Price per Sqft $271
Subdivision Woodland Park
MLS Listing ID VAFX2018894
Sold Date 10/28/21
Style Traditional
Bedrooms 3
Full Baths 3
Half Baths 1
HOA Fees $155/mo
HOA Y/N Y
Abv Grd Liv Area 2,136
Originating Board BRIGHT
Year Built 1999
Annual Tax Amount $6,395
Tax Year 2021
Lot Size 2,640 Sqft
Acres 0.06
Property Description
This home is ready for you to move into right now! This 3 levels end-unit townhome in Oak Hill offers modern living at its best. Freshly painted and updated throughout the house. The 2-year-old roof, a 3-year-old AC, and a recently installed Tankless water heater. The home offers an abundance of light from all the windows throughout, and the 3 level bump-outs. There LVP floor on the main level, bath on the main level, with open living space. The large Master Suite on the upper level has vaulted ceilings, a Walk-in Closet, and a full bathroom. There are 2 bedrooms and a full bathroom. The fully finished lower level has a living area with a fireplace and a room that can be used as an office, a studio, a guest room with plenty of windows and this level has walk-out access to the backyard patio. The backyard is fully fenced. A commuter's dream minutes to Dulles Airport, Herndon Metro Station, Monroe Park & Ride, Route 28, Route 50, and the Toll Road. Easy access to shopping, dining and entertainment options abound! 1 car garage and driveway parking!
Location
State VA
County Fairfax
Zoning 312
Interior
Interior Features Ceiling Fan(s)
Hot Water Natural Gas
Heating Heat Pump(s)
Cooling Central A/C, Heat Pump(s)
Flooring Carpet, Ceramic Tile, Luxury Vinyl Tile
Fireplaces Number 1
Equipment Dryer, Washer, Cooktop, Dishwasher, Disposal, Freezer, Humidifier, Icemaker, Refrigerator
Fireplace Y
Appliance Dryer, Washer, Cooktop, Dishwasher, Disposal, Freezer, Humidifier, Icemaker, Refrigerator
Heat Source Electric
Laundry Has Laundry, Lower Floor
Exterior
Exterior Feature Deck(s), Patio(s)
Garage Garage Door Opener
Garage Spaces 2.0
Fence Fully
Amenities Available Pool - Outdoor, Tot Lots/Playground
Waterfront N
Water Access N
View Trees/Woods
Accessibility None
Porch Deck(s), Patio(s)
Parking Type Attached Garage, Driveway
Attached Garage 1
Total Parking Spaces 2
Garage Y
Building
Story 3
Foundation Block
Sewer Public Sewer
Water Public
Architectural Style Traditional
Level or Stories 3
Additional Building Above Grade, Below Grade
New Construction N
Schools
Elementary Schools Mcnair
Middle Schools Carson
High Schools Westfield
School District Fairfax County Public Schools
Others
Pets Allowed Y
HOA Fee Include All Ground Fee,Common Area Maintenance,Pool(s),Snow Removal
Senior Community No
Tax ID 0164 17 0167
Ownership Fee Simple
SqFt Source Assessor
Acceptable Financing Cash, Conventional, VA
Listing Terms Cash, Conventional, VA
Financing Cash,Conventional,VA
Special Listing Condition Standard
Pets Description Cats OK, Dogs OK
Read Less
Want to know what your home might be worth? Contact us for a FREE valuation!

Our team is ready to help you sell your home for the highest possible price ASAP

Bought with Kamran Saleem • Redfin Corporation



