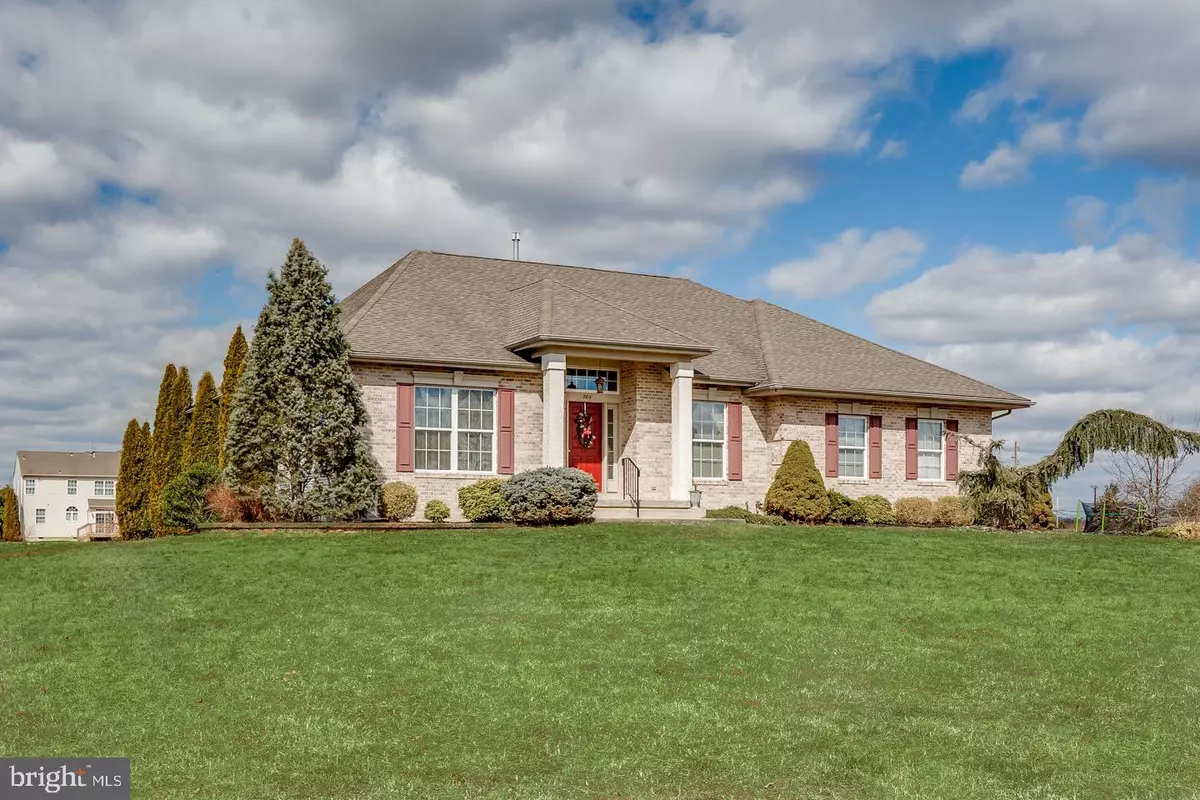$365,000
$370,000
1.4%For more information regarding the value of a property, please contact us for a free consultation.
709 RACHAEL DR Mickleton, NJ 08056
3 Beds
2 Baths
2,286 SqFt
Key Details
Sold Price $365,000
Property Type Single Family Home
Sub Type Detached
Listing Status Sold
Purchase Type For Sale
Square Footage 2,286 sqft
Price per Sqft $159
Subdivision None Available
MLS Listing ID NJGL255544
Sold Date 09/15/20
Style Ranch/Rambler
Bedrooms 3
Full Baths 2
HOA Y/N N
Abv Grd Liv Area 2,286
Originating Board BRIGHT
Year Built 2003
Annual Tax Amount $11,156
Tax Year 2019
Lot Size 1.000 Acres
Acres 1.0
Lot Dimensions 0.00 x 0.00
Property Description
Welcome home to 709 Rachael Dr in Mickleton! This beautiful well maintained rancher sits on an acre of land in walking distance to Thompson Family park, one of the East Greenwich Township s parks. As you walk into this home you ll immediately notice the 9+ feet ceilings and hardwood floor entrance. This entrance will take you to various rooms but straight ahead leads you directly to your vaulted ceiling living room with gas fireplace stoned from floor to ceiling. This then takes you directly to the kitchen with ample cabinetry. Directly off the kitchen leads to the four season room, the perfect touch to taking full advantage of South Jersey weather, year round. The two of the three bedrooms feature on-suite bathrooms, one of which being a fully private bathrooms with a double sink vanity, soaking tub, shower stall, and walk-in closet. From the two car garage is the multi-use laundry and mudroom. Although unfinished the basement gives you the opportunity to more than DOUBLE the square footage of this home! Schedule your appointment today!
Location
State NJ
County Gloucester
Area East Greenwich Twp (20803)
Zoning RES
Rooms
Other Rooms Living Room, Dining Room, Primary Bedroom, Bedroom 2, Bedroom 3, Kitchen, Family Room, Basement, Sun/Florida Room, Primary Bathroom, Full Bath
Basement Full, Poured Concrete, Shelving, Unfinished, Windows
Main Level Bedrooms 3
Interior
Interior Features Breakfast Area, Carpet, Dining Area, Entry Level Bedroom, Family Room Off Kitchen, Formal/Separate Dining Room, Kitchen - Eat-In, Kitchen - Island, Primary Bath(s), Pantry, Soaking Tub, Walk-in Closet(s)
Hot Water Natural Gas
Heating Forced Air, Humidifier
Cooling Central A/C
Flooring Ceramic Tile, Fully Carpeted, Hardwood
Fireplaces Number 1
Fireplaces Type Fireplace - Glass Doors, Stone
Equipment Dishwasher, Dryer, Dryer - Gas, Exhaust Fan, Humidifier, Icemaker, Microwave, Water Heater, Washer, Refrigerator, Range Hood
Fireplace Y
Appliance Dishwasher, Dryer, Dryer - Gas, Exhaust Fan, Humidifier, Icemaker, Microwave, Water Heater, Washer, Refrigerator, Range Hood
Heat Source Natural Gas
Laundry Dryer In Unit, Main Floor
Exterior
Exterior Feature Patio(s)
Garage Garage - Side Entry, Garage Door Opener, Inside Access
Garage Spaces 2.0
Utilities Available Cable TV Available, Electric Available, Phone Available, Natural Gas Available
Waterfront N
Water Access N
Roof Type Shingle
Accessibility No Stairs
Porch Patio(s)
Parking Type Attached Garage, Driveway, On Street
Attached Garage 2
Total Parking Spaces 2
Garage Y
Building
Story 1
Sewer On Site Septic, Septic Permit Issued
Water Public
Architectural Style Ranch/Rambler
Level or Stories 1
Additional Building Above Grade, Below Grade
Structure Type 9'+ Ceilings,High,Cathedral Ceilings,Dry Wall
New Construction N
Schools
Elementary Schools Samuel Mickle E.S.
Middle Schools Kingsway Regional M.S.
High Schools Kingsway Regional H.S.
School District Kingsway Regional High
Others
Senior Community No
Tax ID 03-01106-00001 16
Ownership Fee Simple
SqFt Source Assessor
Security Features Carbon Monoxide Detector(s),Smoke Detector
Acceptable Financing Cash, Conventional, FHA, FHA 203(b), VA, USDA
Listing Terms Cash, Conventional, FHA, FHA 203(b), VA, USDA
Financing Cash,Conventional,FHA,FHA 203(b),VA,USDA
Special Listing Condition Standard
Read Less
Want to know what your home might be worth? Contact us for a FREE valuation!

Our team is ready to help you sell your home for the highest possible price ASAP

Bought with Nancy L. Kowalik • Your Home Sold Guaranteed, Nancy Kowalik Group







